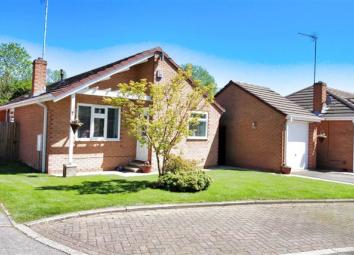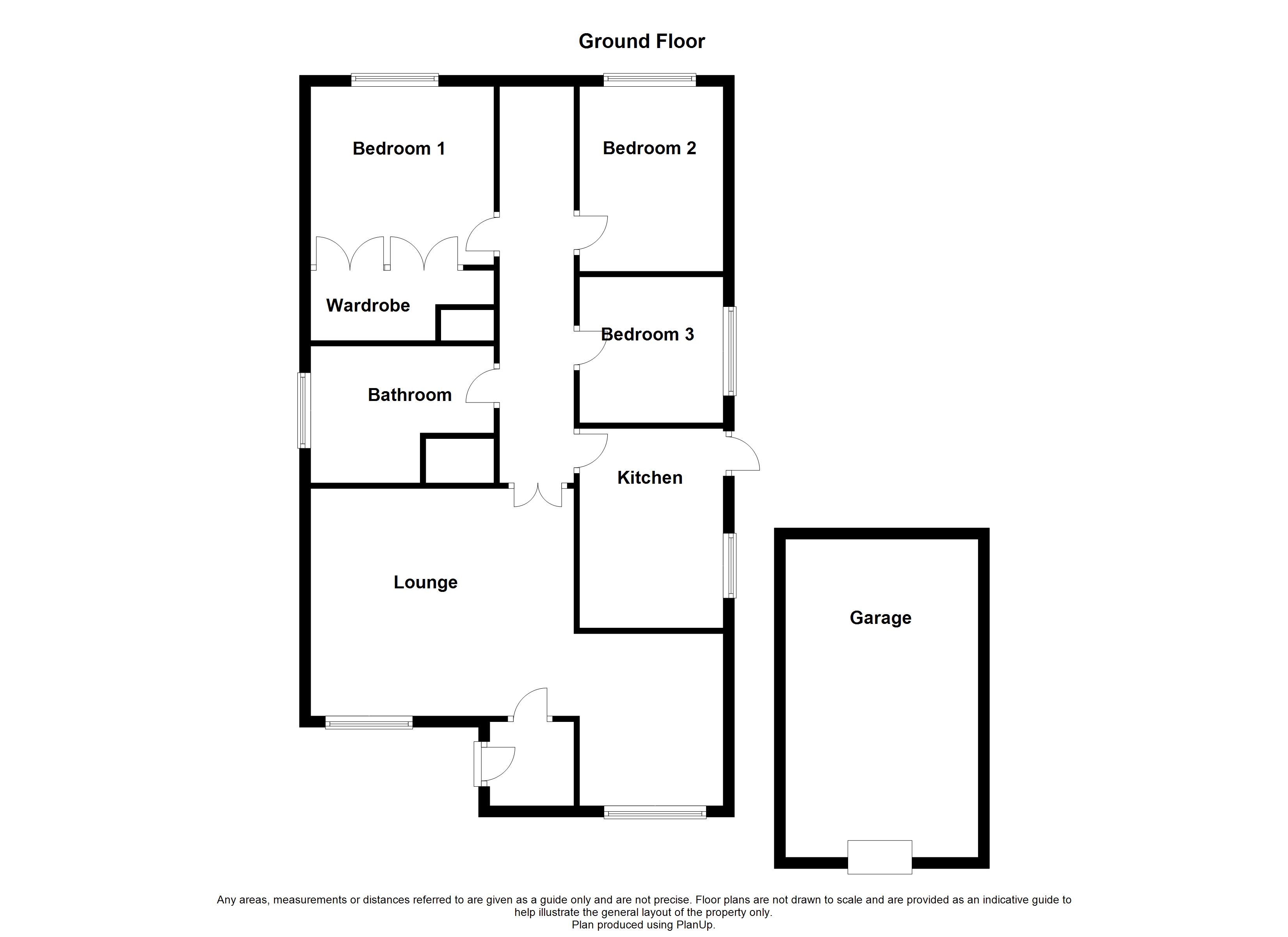Bungalow for sale in Sheffield S25, 3 Bedroom
Quick Summary
- Property Type:
- Bungalow
- Status:
- For sale
- Price
- £ 240,000
- Beds:
- 3
- Baths:
- 1
- Recepts:
- 1
- County
- South Yorkshire
- Town
- Sheffield
- Outcode
- S25
- Location
- Whitehead Close, Dinnington, Sheffield S25
- Marketed By:
- 2roost
- Posted
- 2024-04-03
- S25 Rating:
- More Info?
- Please contact 2roost on 0114 446 9141 or Request Details
Property Description
**guide price £240,000-£250,000** Superb throughout is this most spacious recently modernised and refurbished three bedroom detached bungalow residing on a cul-de-sac location within Dinnington. The accommodation comprises front porch, stunning open plan lounge and dining room, the lounge has a feature fireplace with back panel and hearth inset with electric fire and the dining room easily accommodates a family sized dining table and chairs. The inner hallway gives access to the kitchen, three bedrooms and bathroom. The modern high gloss kitchen has complementing work surfaces incorporating an Induction hob, chimney style extractor hood above and inbuilt oven beneath, also having integrated fridge freezer. Bedrooms one and two have floor to ceiling fitted wardrobes and the stunning bathroom is fully tiled with walk-in shower, wash hand basin inset into a high gloss floating vanity cabinet and there is a low flush WC. The property is set in generous yet easily manageable gardens to three sides. To the front of the property is a driveway leading to the detached garage, the low maintenance side garden provides space for table and chairs and the private enclosed rear garden is level and mainly laid to lawn enclosed with timber fencing.
Dinnington is well placed for a good range of local amenities including the local High Street providing a variety of shops, the motorway network is close by and Sheffield and Rotherham are within easy travelling distance.
Accommodation comprises:
* Front Porch
* Lounge/Dining Room: 6.42m (widest) x 4.9m (21' 1" x 16' 1")
* Kitchen: 2.46m x 3.53m (8' 1" x 11' 7")
* Inner Hallway
* Bedroom 1: 3.37m x 4.36m (11' 1" x 14' 4")
* Bedroom 2: 2.44m (not into wardrobe) x 3.24m (8' x 10' 8")
* Bedroom 3: 2.47m x 2.44m (8' 1" x 8')
* Bathroom: 2.19m x 2.56m (7' 2" x 8' 5")
* Garage
This property is sold on a freehold basis.
Property Location
Marketed by 2roost
Disclaimer Property descriptions and related information displayed on this page are marketing materials provided by 2roost. estateagents365.uk does not warrant or accept any responsibility for the accuracy or completeness of the property descriptions or related information provided here and they do not constitute property particulars. Please contact 2roost for full details and further information.


