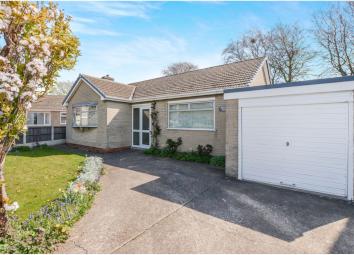Bungalow for sale in Sheffield S25, 3 Bedroom
Quick Summary
- Property Type:
- Bungalow
- Status:
- For sale
- Price
- £ 185,000
- Beds:
- 3
- Baths:
- 1
- Recepts:
- 2
- County
- South Yorkshire
- Town
- Sheffield
- Outcode
- S25
- Location
- Edinburgh Drive, Sheffield S25
- Marketed By:
- Purplebricks, Head Office
- Posted
- 2024-04-03
- S25 Rating:
- More Info?
- Please contact Purplebricks, Head Office on 024 7511 8874 or Request Details
Property Description
*** offered for sale with no chain ***
*** three bedroomed detached bungalow ***
*** stands in excellent sized garden to the front, side and rear ***
*** driveway providing off road parking and having garage ***
This bungalow stands on a good sized plot with gardens to the front, side and rear.
The property offers excellent accommodation for either the retired person or a family home.
Briefly comprising of porch, entrance hallway, lounge overlooking the front, kitchen with a range of units and newly fitted shower room. There are three bedrooms, separate dining area which leads on to the conservatory to the rear of the property overlooking the beautiful gardens which it stands in.
The property is situated close to local amenities including schools, shops and public transport facilities and is within easy reach of the M1 motorway network making commuting easier to all major towns and cities.
Call now to view.....
Porch
Useful entrance porch which leads into the entrance hallway.
Entrance Hallway
A spacious hallway leads to all the rooms to the bungalow. There is access to the loft space and central heating radiator.
Lounge
16'2 x 13'9
With a stone fireplace with a plinth to one side. The fireplace houses the feature fire. There is a bay window which overlooks the front elevation and has a central heating radiator. Wall lights.
Dining Room
11'4 8'2
This light and airy room leads onto the conservatory via the patio doors. Central heating radiator.
Conservatory
The conservatory overlooks the beautifully maintained rear garden and has a side door for easy access.
Kitchen
With a range of wall and base units having work surfaces over. The walls are partly tiled. Rear access door leads onto the rear garden. Window also overlooking the rear elevation. Stainless steel sink unit with mixer tap and there is also a fitted extractor fan.
Bedroom One
15'4 x 8'4
Having fitted wardrobes, window overlooking the rear elevation and central heating radiator.
Bedroom Two
13'2 x 10'8
With a window overlooking the front and having a central heating radiator.
Bedroom Three
9'4 x 7'9
With window overlooking the rear and having a central heating radiator.
Family Bathroom
Fitted with a three piece suite to include double shower cubicle, vanity wash hand basin and low flush WC. There are spot lights to the ceiling, two windows overlooking the rear and having a heated towel rail.
Outside
To the front of the property is a lawned area of garden having shrubs, trees and borders.
To the side of the property a driveway which provides off road parking leads to the garage.
To the rear of the property is a magnificent garden which has patio areas, trees, shrubs and borders and must be viewed to appreciate the size of all the gardens on offer.
Property Location
Marketed by Purplebricks, Head Office
Disclaimer Property descriptions and related information displayed on this page are marketing materials provided by Purplebricks, Head Office. estateagents365.uk does not warrant or accept any responsibility for the accuracy or completeness of the property descriptions or related information provided here and they do not constitute property particulars. Please contact Purplebricks, Head Office for full details and further information.


