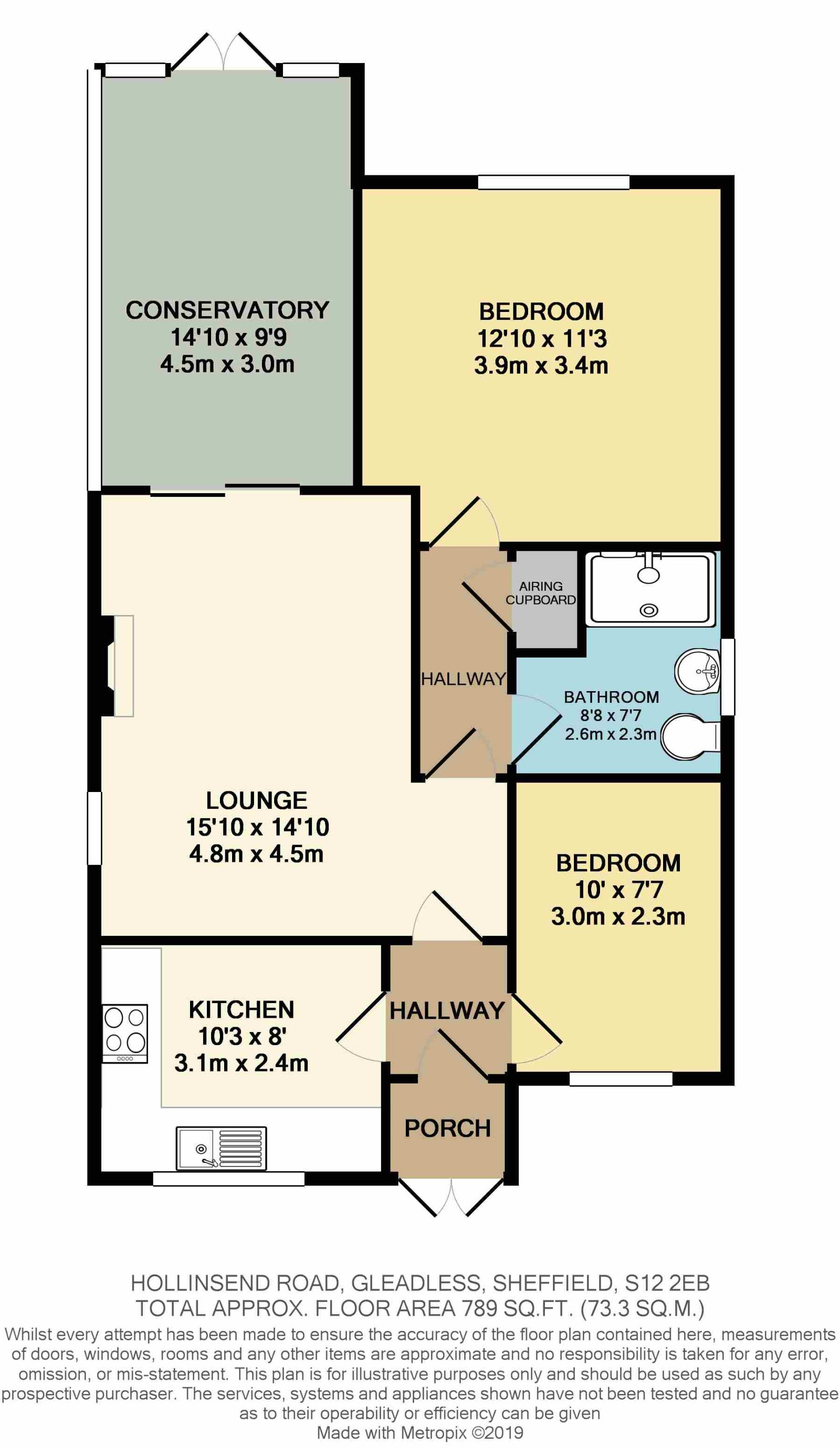Bungalow for sale in Sheffield S12, 2 Bedroom
Quick Summary
- Property Type:
- Bungalow
- Status:
- For sale
- Price
- £ 160,000
- Beds:
- 2
- Baths:
- 1
- Recepts:
- 1
- County
- South Yorkshire
- Town
- Sheffield
- Outcode
- S12
- Location
- Hollinsend Road, Gleadless, Sheffield S12
- Marketed By:
- Staves Estate Agents
- Posted
- 2024-04-02
- S12 Rating:
- More Info?
- Please contact Staves Estate Agents on 0114 446 9171 or Request Details
Property Description
Offered for sale with no onward chain is this lovely two bedroom detached bungalow situated in this popular residential location close to excellent amenities and transport links. Offering spacious accommodation the property briefly comprises: Entrance porch, hallway, kitchen, lounge, conservatory, two bedrooms and a bathroom. Pleasant garden to the rear along with a detached garage. Early viewing advised to appreciate the accommodation offer.
Entrance Porch
Approached via a front facing uPVC entrance door which leads into the:
Hallway
Providing access to all ground floor rooms.
Kitchen (10'3 x 8'3)
Having fitted wall and base units which incorporate a 1 ½ sink and drainer, gas hob and electric oven. Having a front facing uPVC window.
Lounge (15'10 x 14'10)
A large living room having a feature gas fireplace and hearth, side facing uPVC window and central heating radiator. Rear facing patio door leads into the:
Conservatory (14'10 x 9'9)
Having uPVC windows to two sides, rear facing uPVC French doors and a ceiling fan.
Bedroom One (12'10 x 11'3)
A good sized double bedroom having fitted wardrobes to one wall, rear facing uPVC window and central heating radiator.
Bedroom Two (10'8 x 7'7)
Having a front facing uPVC window and central heating radiator.
Bathroom (8'8 x 7'7)
Having a suite comprising: Large walk in shower, pedestal wash basin and WC. Having a side facing uPVC obscure glazed window.
Outside
Block paved driveway to the front providing ample off road parking, which in turn leads to the detached garage with up and over door. Pleasant garden to the rear which is fully enclosed and private.
Property Location
Marketed by Staves Estate Agents
Disclaimer Property descriptions and related information displayed on this page are marketing materials provided by Staves Estate Agents. estateagents365.uk does not warrant or accept any responsibility for the accuracy or completeness of the property descriptions or related information provided here and they do not constitute property particulars. Please contact Staves Estate Agents for full details and further information.


