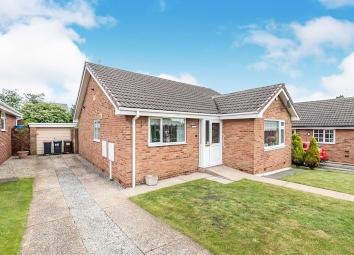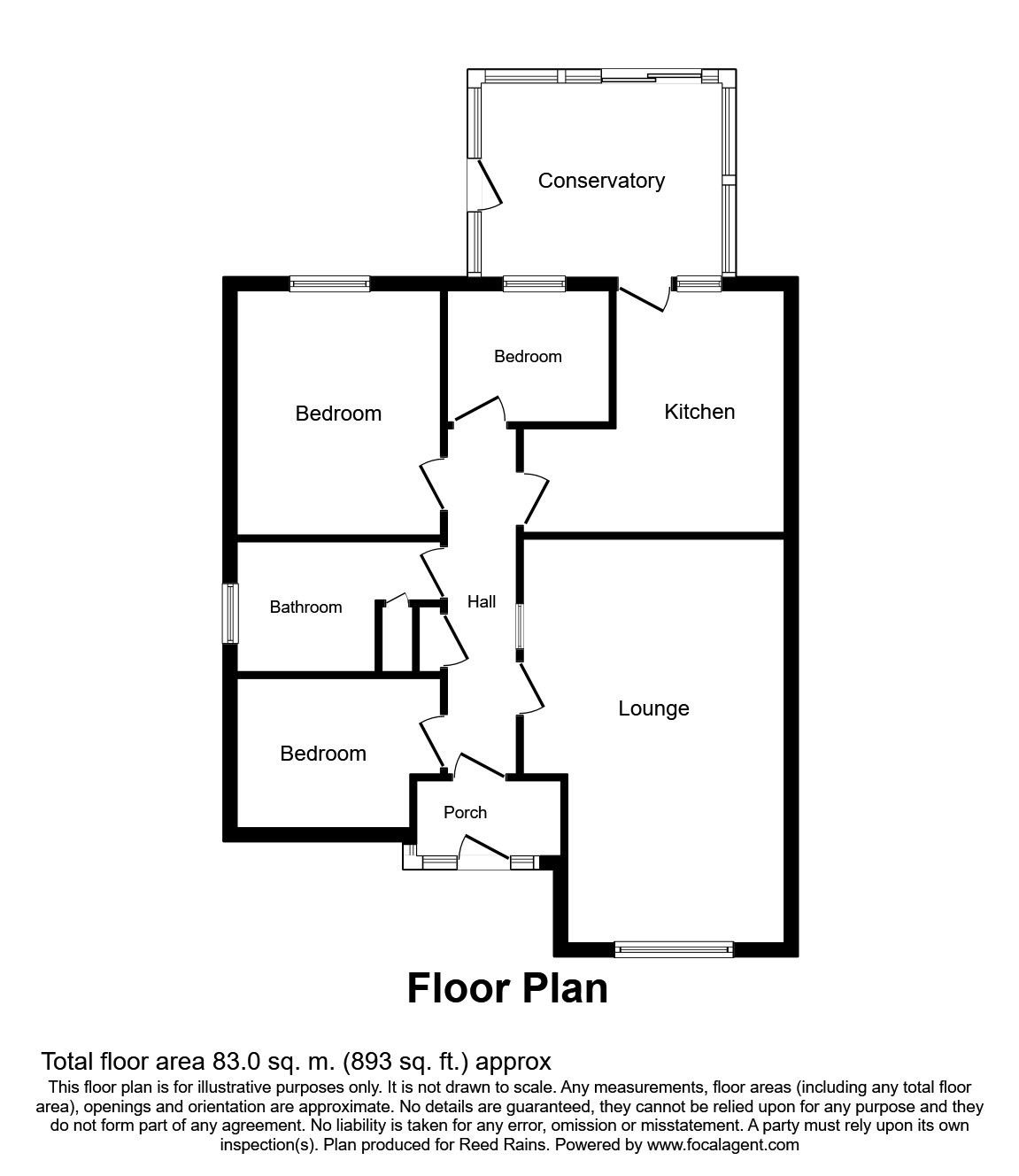Bungalow for sale in Sheffield S26, 3 Bedroom
Quick Summary
- Property Type:
- Bungalow
- Status:
- For sale
- Price
- £ 218,000
- Beds:
- 3
- Baths:
- 1
- Recepts:
- 2
- County
- South Yorkshire
- Town
- Sheffield
- Outcode
- S26
- Location
- Old Quarry Avenue, Kiveton Park, Sheffield S26
- Marketed By:
- Reeds Rains - Dinnington
- Posted
- 2024-03-31
- S26 Rating:
- More Info?
- Please contact Reeds Rains - Dinnington on 01909 298843 or Request Details
Property Description
Impressive and immaculately presented detached bungalow which is situated on the borders of Kiveton Park and Wales. The property benefits from versatile living accommodation and well maintained gardens. In brief the accommodation comprises of a spacious entrance hallway, generous dining kitchen, conservatory, a good sized lounge, three bedrooms and a modern shower room. Outside the paved driveway provides ample off road parking and access to a single detached garage, whilst to the front and rear of the property are well tendered gardens, with paved patios, lawned areas along with well established trees, shrubs and flower borders. This property must be viewed to be appreciated the overall size and standard of decor throughout. Awaiting EPC grade.
Agents Notes
We endeavour to make our sales particulars accurate and reliable. Any services, systems and appliances listed in this specification have not been tested by Reeds Rains and no warranty or guarantee as to their operating ability or efficiency is given. All measurements are approximate and are given as a guide. Please be advised that some of the particulars may be awaiting vendor approval. If you require clarification or further information on any points, contact us, especially if you are traveling some distance to view. Fixtures and fittings other than those mentioned above may be available via separate negotiation. The surrounding area may have changed since the production of this brochure and, therefore, may not be an accurate reflection of the area around the property's boundary, it is advisable to seek legal confirmation.
Storm Porch
Double glazed door.
Hallway
Double glazed door, central heating radiators, cloak cupboard and access to the loft.
Lounge (6.07m x 3.90m)
Dual aspect double glazed windows, three central heating radiators, coving to the ceiling and feature fire place with electric fire.
Dining Kitchen (2.65m x 3.59m)
Fitted with wall and base units, roll edge work top and tiled splash backs, a white pot sink with mixer tap and drainer is set beneath a rear facing double glazed window, space for a free standing cooker, fridge and washing machine, central heating radiator and glazed door opening to the conservatory.
Conservatory (2.9m x 4.0m)
Double glazed windows and uPVC frame above dwarf brick walls, two double glazed doors and two central heating radiators.
Bedroom (3.17m x 3.04m)
Double glazed window, central heating radiator and a range of fitted wardrobes with sliding mirror doors.
Bedroom (2nd) (3.04m x 2.23m)
Central heating radiator and double glazed window.
Bedroom (3rd) (2.43m x 2.17m)
Central heating radiator and double glazed window.
Shower Room
Fitted with a larger than average shower cubicle with mains shower, low flush WC and pedestal wash basin, complimentary tiling to the walls, double glazed window and central heating radiator.
External
Outside the paved driveway provides ample off road parking and access to a single detached garage, whilst to the front and rear of the property are well tendered gardens, with paved patios, lawned areas along with trees, shrubs and flower borders.
Garage
Single detached garage with up and over door.
Important note to purchasers:
We endeavour to make our sales particulars accurate and reliable, however, they do not constitute or form part of an offer or any contract and none is to be relied upon as statements of representation or fact. Any services, systems and appliances listed in this specification have not been tested by us and no guarantee as to their operating ability or efficiency is given. All measurements have been taken as a guide to prospective buyers only, and are not precise. Please be advised that some of the particulars may be awaiting vendor approval. If you require clarification or further information on any points, please contact us, especially if you are traveling some distance to view. Fixtures and fittings other than those mentioned are to be agreed with the seller.
/8
Property Location
Marketed by Reeds Rains - Dinnington
Disclaimer Property descriptions and related information displayed on this page are marketing materials provided by Reeds Rains - Dinnington. estateagents365.uk does not warrant or accept any responsibility for the accuracy or completeness of the property descriptions or related information provided here and they do not constitute property particulars. Please contact Reeds Rains - Dinnington for full details and further information.


