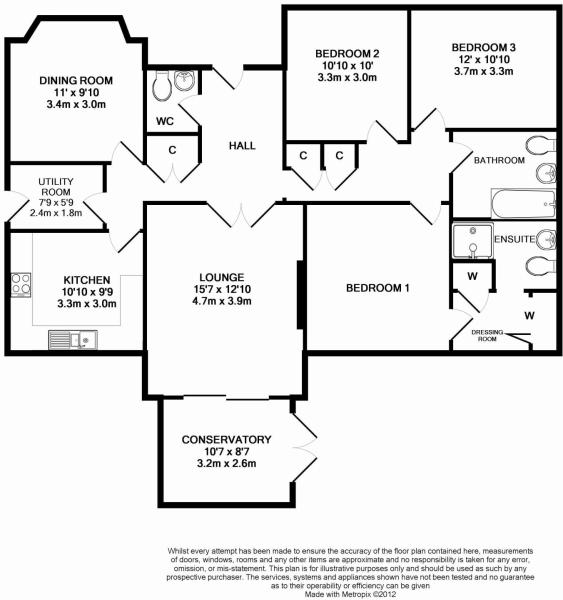Bungalow for sale in Scunthorpe DN15, 3 Bedroom
Quick Summary
- Property Type:
- Bungalow
- Status:
- For sale
- Price
- £ 249,950
- Beds:
- 3
- Baths:
- 2
- Recepts:
- 3
- County
- North Lincolnshire
- Town
- Scunthorpe
- Outcode
- DN15
- Location
- West End, Winteringham DN15
- Marketed By:
- Emoov National
- Posted
- 2018-11-21
- DN15 Rating:
- More Info?
- Please contact Emoov National on 020 8033 5328 or Request Details
Property Description
Winteringham is a village in North Lincolnshire, England, and on the south bank of the Humber Estuary.. In High Burgage is a corner shop and a Post Office. In Low Burgage is the local chapel, on a road which leads to Winteringham Haven. On Market Hill, off High Burgage, is the local primary school (Winteringham Primary School), on School Road. Winteringham is also approximately 5 miles (8.0 km) from a wildfowl refuge on the River Humber while also being approximately 1 mile (1.6 km) from the Winteringham Haven Wildlife Reserve. The property is located approximately 5 miles from the Humber Bridge.
Accommodation
The property is arranged on one level and can be seen in more detail on the dimensioned floor plan forming part of the sales particulars and briefly comprises as follows:
Entrance hall
With laminate flooring and two built-in cloaks cupboards plus airing cupboard with insulated hot water cylinder.
Cloakroom/WC
With fitted vanity wash hand basin.
Lounge
15'7" x 12'10" (4.75m x 3.91m). Features a white marble fireplace with gas coal effect fire, laminate flooring and patio doors leading to...
Conservatory
10'7" x 8'7" (3.23m x 2.62m). Enjoying a nice elevated outlook over the garden and French doors lead to a raised patio.
Dining room
11' x 9'10" (3.35m x 3m). With bay window.
Kitchen
10'10" x 9'9" (3.3m x 2.97m). With a comprehensive range of Thorne wall cabinets, complementing work tops and ceramic tiled flooring, integrated appliances include refrigerator, freezer, built-in oven and hob and single drainer one and a half bowl sink unit.
Utility room
7'9" x 5'9" (2.36m x 1.75m). With a range of fitted cabinets, automatic washing machine, dishwasher and ceramic tiled flooring.
Bedroom 1
12'4" x 11'9" (3.76m x 3.58m).
En suite
With fitted vanity wash basin and WC, shower cubicle, complementing ceramic tiled flooring and open to...
Dressing room
With fitted wardrobes.
Bedroom 2
10'10" x 10' (3.3m x 3.05m).
Bedroom 3
12' x 10'10" (3.66m x 3.3m).
Bathroom
7'3" x 8'8" (2.2m x 2.64m).
Outside
The property has a wide road front, a private driveway leads to a detached garage, the front garden is mainly lawned and extends to the side of the property. Pedestrian access leads to the rear which has raised patio area and neat lawn beyond, there is a nice outlook over the garden.
Book a Viewing by visiting our website or calling us.
Property Location
Marketed by Emoov National
Disclaimer Property descriptions and related information displayed on this page are marketing materials provided by Emoov National. estateagents365.uk does not warrant or accept any responsibility for the accuracy or completeness of the property descriptions or related information provided here and they do not constitute property particulars. Please contact Emoov National for full details and further information.


