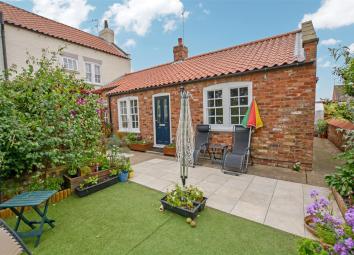Bungalow for sale in Scunthorpe DN15, 2 Bedroom
Quick Summary
- Property Type:
- Bungalow
- Status:
- For sale
- Price
- £ 92,500
- Beds:
- 2
- Baths:
- 1
- Recepts:
- 1
- County
- North Lincolnshire
- Town
- Scunthorpe
- Outcode
- DN15
- Location
- Old Village Street, Gunness, Scunthorpe DN15
- Marketed By:
- Bella Properties
- Posted
- 2024-04-30
- DN15 Rating:
- More Info?
- Please contact Bella Properties on 01724 377875 or Request Details
Property Description
Bella Properties are pleased to bring to the market for sale this delightful two bedroom, semi detached bungalow in the village of Gunness. With lots of character, this property is suited to all and would be a perfect low maintenance home to down size to.
The property itself briefly comprises of a living area, kitchen, utility area, two bedrooms and a family bathroom. Externally there is off road parking for three cars and low maintenance gardens to the front and rear with patio area for entertaining. Viewings available immediately and are recommended to appreciate the quaint nature of this property.
Viewings are available straight away.
Living Room (3.24 x 3.92 (10'7" x 12'10"))
Laminate flooring throughout with central heating radiator and white window with secondary glazing to the front of the property. Doors lead to the utility area, master bedroom and kitchen.
Kitchen (3.58 x 2.44 (11'8" x 8'0"))
A modern kitchen with light wall mounted and base height units with complimentary black counters. Includes integrated oven and electric hob with overhead extractor and stainless steel sink and drainer with mixer tap. Space for washing machine and fridge/freezer. Central heating radiator, vinyl flooring throughout, white uPVC window to the rear of the property and white composite door leads to the rear garden.
Utility Area
Space for additional white goods and window to the rear of the property.
Bedroom One (3.65 x 3.23 (11'11" x 10'7"))
Carpeted throughout with central heating radiator, coving to the ceiling and sash window with secondary glazing to the front of the property.
Bedroom Two (3.65 x 2.47 (11'11" x 8'1"))
Vinyl flooring throughout, central heating radiator and white uPVC window to the rear of the property.
Bathroom (1.94 x 2.45 (6'4" x 8'0"))
Recently installed, a modern bathroom consisting of a toilet, sink and double shower. Vinyl flooring throughout, part tiled walls, heated towel rail and window to the rear of the property.
External
To the front of the property is allocated parking for three cars. There are low maintenance gardens to the front, rear and side with patio area for entertaining.
Disclaimer
The information displayed about this property comprises a property advertisement and is an illustration meant for use as a guide only. Bella Properties makes no warranty as to the accuracy or completeness of the information.
Rear Porch
Accessed from the kitchen and leads to the rear garden. Useful extra space added by the current owners.
Property Location
Marketed by Bella Properties
Disclaimer Property descriptions and related information displayed on this page are marketing materials provided by Bella Properties. estateagents365.uk does not warrant or accept any responsibility for the accuracy or completeness of the property descriptions or related information provided here and they do not constitute property particulars. Please contact Bella Properties for full details and further information.


