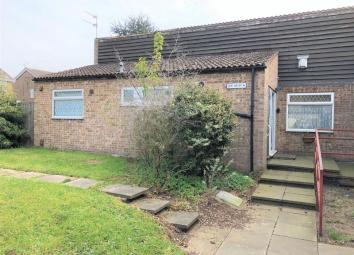Bungalow for sale in Scunthorpe DN17, 3 Bedroom
Quick Summary
- Property Type:
- Bungalow
- Status:
- For sale
- Price
- £ 55,000
- Beds:
- 3
- Baths:
- 1
- Recepts:
- 1
- County
- North Lincolnshire
- Town
- Scunthorpe
- Outcode
- DN17
- Location
- Bridport Walk, Scunthorpe DN17
- Marketed By:
- Paul Fox Estate Agents - Scunthorpe
- Posted
- 2024-04-30
- DN17 Rating:
- More Info?
- Please contact Paul Fox Estate Agents - Scunthorpe on 01724 377972 or Request Details
Property Description
A Vacant Bungalow having spacious & deceiving accommodation which may appeal to someone downsizing. The accommodation comprises Main Reception Hall, Gloss White Kitchen, Good Size Living Room, 3 Bedrooms & Shower Room, Private Gardens. This property is for sale by the Modern Method of Auction which is not to be confused with traditional auction. The Modern Method of Auction is a flexible buyer friendly method of purchase. We do not require the purchaser to exchange contracts immediately, however from the date the Draft Contract is received by the buyers solicitor, the buyer is given 56 days in which to complete the transaction, with the aim being to exchange contracts within the first 28 days. Allowing the additional time to exchange on the property means interested parties can proceed with traditional residential finance. Upon close of a successful auction or if the vendor accepts an offer during the auction, the buyer will be required to make payment of a non-refundable Reservation Fee of 4.2% to a minimum of £6,000.00 including VAT 4.2% of the final agreed sale price including VAT. This is subject to a minimum payment of £6,000.00 including VAT. Which secures the transaction and takes the property off the market. Fees paid to the Auctioneer may be considered as part of the chargeable consideration for the property and be included in the calculation for stamp duty liability. Further clarification on this must be sought from your legal representative. The buyer will be required to sign an Acknowledgement of Reservation form to confirm acceptance of terms prior to solicitors being instructed. Copies of the Reservation from and all terms and conditions can be found in the Buyer Information Pack which can be downloaded for free from the auction section of our website or requested from our Auction Department. Please note this property is subject to an undisclosed reserve price which is generally no more than 10% in excess of the Starting Bid, both the Starting Bid and reserve price can be subject to change. Terms and conditions apply to the Modern Method of Auction, which is operated by Northern Lincolnshire Property Auction powered by iam Sold. Reservation Fee is in addition to the final negotiated selling price.
Un-Approved Draft Brochure
Main Hallway
Has a uPVC double glazed entrance door and uPVC double glazed side lights, double built in linen cupboard, built instore cupboard with gas boiler, third built in walk in store cupboard with loft access and internal lighting and doors off leading too;
Living Room (Measures approx. 16' 10'' maximum x 13' 9'' (5.12m x 4.20m))
Has a double glazed sliding patio doors leading to the rear garden, glass sliding breakfast serving hatch, Valour home flame log effect gas fire, coving.
Kitchen (Measures approx. 10' 2'' x 11' 6'' (3.09m x 3.51m))
Has a uPVC double glazed window, built in pantry with internal shelving and a gloss white kitchen offering a matching range of base units, draw units and wall units, rolled top work surfaces which incorporate a 1 ½ bowl resin sink unit with chrome style hot and cold mixer tap, four ring Zanussi gas hob with overhead cooker extractor, Bosch built in oven, plumbing for a washing machine, tiled splash backs.
Double Bedroom 1 (Measures approx. 9' 7'' x 11' 9'' (2.92m x 3.58m))
Has a leaded uPVC double glazed window.
Double Bedroom 2 (Measures approx. 8' 3'' x 12' 7'' (2.51m x 3.83m))
Has a leaded uPVC double glazed window.
Bedroom 3 (Measures approx. 8' 7'' x 6' 11'' (2.61m x 2.10m))
Has a leaded uPVC double glazed window.
Separate WC (Measures approx. 6' 6'' x 3' 3'' (1.98m x 0.99m))
Has an uPVC double glazed window, white low flush WC.
Shower Room (Measures approx. 6' 6'' x 5' 7'' (1.98m x 1.71m))
Has an uPVC double glazed window, double shower cubicle with Bristan BA5 shower, pedestal wash basin, tiled splash backs and wall extractor.
Grounds
The property stands in ground which provide a deceptive garden, which offers a fair degree of privacy, being established with lawned section, concrete slabbed patio area, greenhouse and further concrete slabbed patio area to the side with manageable lawned strip garden. The front is open plan with further established mature lawned garden.
Central Heating
Gas central heating (untested).
Double Glazing
Double glazed windows and doors.
Property Location
Marketed by Paul Fox Estate Agents - Scunthorpe
Disclaimer Property descriptions and related information displayed on this page are marketing materials provided by Paul Fox Estate Agents - Scunthorpe. estateagents365.uk does not warrant or accept any responsibility for the accuracy or completeness of the property descriptions or related information provided here and they do not constitute property particulars. Please contact Paul Fox Estate Agents - Scunthorpe for full details and further information.

