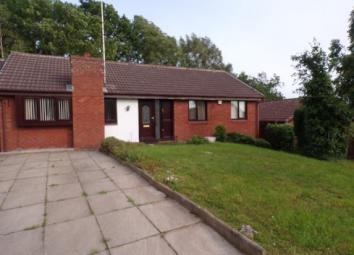Bungalow for sale in Runcorn WA7, 3 Bedroom
Quick Summary
- Property Type:
- Bungalow
- Status:
- For sale
- Price
- £ 220,000
- Beds:
- 3
- Baths:
- 1
- Recepts:
- 2
- County
- Cheshire
- Town
- Runcorn
- Outcode
- WA7
- Location
- Weaverside Avenue, Sutton Weaver, Runcorn, Cheshire WA7
- Marketed By:
- Entwistle Green - Widnes Sales
- Posted
- 2024-04-07
- WA7 Rating:
- More Info?
- Please contact Entwistle Green - Widnes Sales on 0151 382 7931 or Request Details
Property Description
Brought to the market with the benefit of no onward chain, we are delighted to offer for sale this three bedroom detached bungalow. The property occupies a pleasant position in a quiet Cul-de-sac, in the sought after area of Sutton Weaver. It is conveniently placed for local shops, schools and amenities. Excellent public transport and commuter inks are also offered. The bungalow stand well within in generous sized plot and in brief comprises; Entrance hall, spacious lounge, dining room, kitchen, three good sized bedrooms, all with fitted wardrobes and a family bathroom. Externally, there is a laid to lawn garden to the front, with a driveway providing ample off road parking and access to the garage. Whilst, to the rear there is a flagged patio area and laid to lawn garden. Viewing is advised to appreciate what is to offer.
Spacious Three Bedroom Detached Bungalow
Generous Sized Plot
No Onward Chain
Sought After Area
Hall 17'5" x 12'1" (5.3m x 3.68m). Door to front, storage cupboard, radiator.
Lounge 15'6" x 12'1" (4.72m x 3.68m). Two windows to front, radiator, gas fireplace, open plan into;
Dining Room 9'2" x 9'10" (2.8m x 3m). Patio doors to rear, radiator.
Kitchen 13'2" x 9'10" (4.01m x 3m). Window to rear, door to rear, spotlights to ceiling, fitted with a range of matching wall and base units with work surfaces over, inset sink unit, integrated appliance including; oven, microwave, washing machine, dishwasher and fridge freezer, breakfast bar area, radiator, tiled flooring.
Bedroom 1 11'11" x 9'10" (3.63m x 3m). Window to rear, built in wardrobes, radiator.
Bedroom 2 11'2" x 8'1" (3.4m x 2.46m). Window to front, built in wardrobes, radiator.
Bedroom 3 8'5" x 8'4" (2.57m x 2.54m). Window to front, built in wardrobes, radiator.
Bathroom 5'6" x 9'10" (1.68m x 3m). Window to rear, spotlights to ceiling, fitted with a three piece suite comprising; panelled bath with shower over, pedestal wash hand basin, low level WC, radiator.
Externally x . Externally, there is a laid to lawn garden to the front, with a driveway providing ample off road parking and access to the garage. Whilst, to the rear there is a flagged patio area and laid to lawn garden.
Property Location
Marketed by Entwistle Green - Widnes Sales
Disclaimer Property descriptions and related information displayed on this page are marketing materials provided by Entwistle Green - Widnes Sales. estateagents365.uk does not warrant or accept any responsibility for the accuracy or completeness of the property descriptions or related information provided here and they do not constitute property particulars. Please contact Entwistle Green - Widnes Sales for full details and further information.


