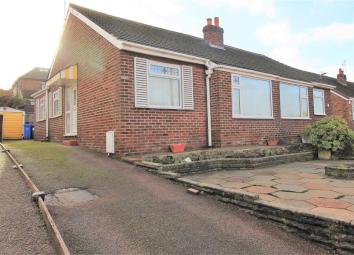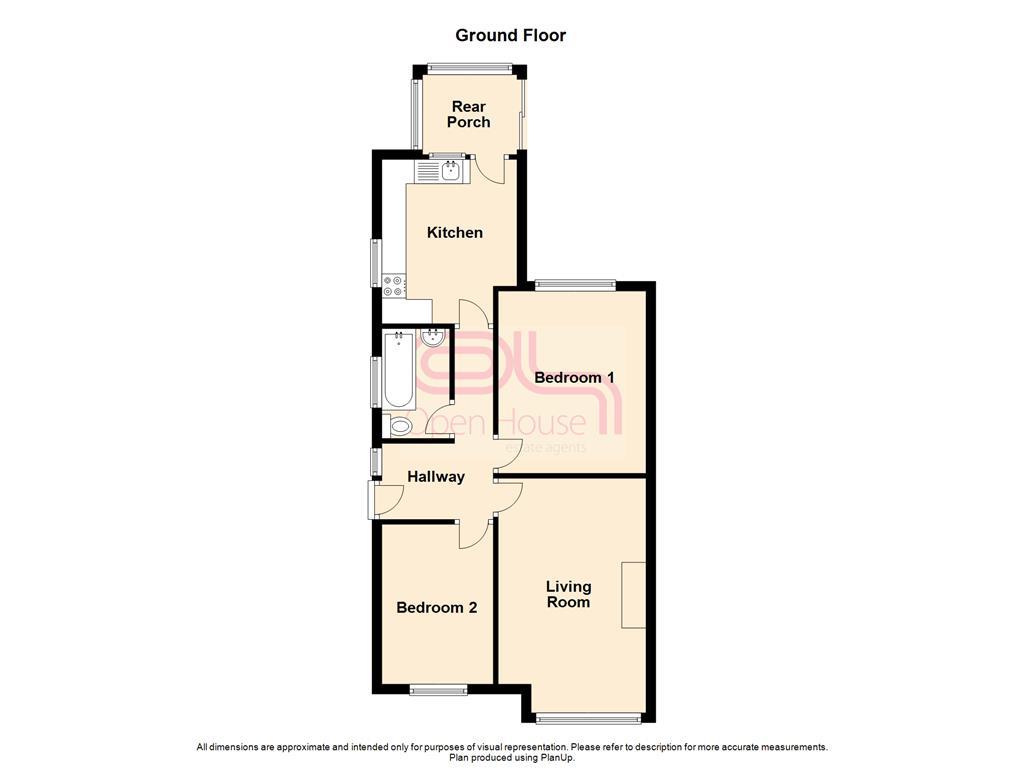Bungalow for sale in Runcorn WA7, 2 Bedroom
Quick Summary
- Property Type:
- Bungalow
- Status:
- For sale
- Price
- £ 125,000
- Beds:
- 2
- Baths:
- 1
- County
- Cheshire
- Town
- Runcorn
- Outcode
- WA7
- Location
- Picow Farm Road, Runcorn WA7
- Marketed By:
- Open House Nationwide
- Posted
- 2024-04-07
- WA7 Rating:
- More Info?
- Please contact Open House Nationwide on 020 7768 7005 or Request Details
Property Description
Available now with no onward chain, this 2 bedroom semi-detached bungalow offers generous living accommodation as well as off-road parking and an enclosed rear garden.
Though in need of some modernisation, the property benefits from a convenient location for amenities and transport links. Double-glazing and central heating throughout.
In brief the property comprises: Paved front garden, driveway, entrance hallway, lounge, kitchen, bathroom, two bedrooms, rear porch, garage and rear garden.
Please don’t hesitate to contact us for more information or to arrange a viewing.
Front & Driveway
Raised paved area with feature flower beds to front, tarmac driveway with off-road parking for three cars, single-car Garage, side access to front door, side access via gate to Rear Garden.
Entrance & Hallway
2.42m x 1.57m plus 2.75m x 0.85m (l-shaped)
uPVC feature front door with matching frosted window, carpet, single radiator, ceiling light, wall light, access to Lounge, Bedroom 1, Bedroom 2, Bathroom, Kitchen.
Lounge
4.84m x 3.05m max.
Feature gas fireplace with matching low shelving and TV stand, recessed bay window with front aspect and vertical blinds, curtains, carpet, ceiling light and matching wall lights, TV and phone points, double radiator.
Bedroom 2
3.76m x 3.32m
Front aspect window, vertical blinds and curtains, carpet, ceiling light, single radiator, built-in double wardrobe with matching chest of drawers and bedside table.
Bedroom 1
3.30m x 2.30m
Rear aspect window, vertical blinds and curtains, carpet, ceiling light, three sets of built-in double wardrobes, corner closet, double radiator.
Bathroom
2.45m x 1.74m
Side-facing frosted window with vertical blinds, bath and shower with glass splash guard, lavatory, pedestal sink with mixer tap, all-tiled walls and tiled floor, ceiling light, double radiator.
Kitchen
3.39m x 2.79m max.
Rear-facing window, side-facing frosted window with roller blind, wood-effect cupboards, worktop, wall cupboards, electric oven and hob, stainless sink and drainer, part-tiled walls, tiled floor, single radiator, ceiling light, frosted uPVC door to Rear Porch.
Rear Porch
1.95m x 1.65m
Part-frosted windows, vertical and roller blinds, opaque PVC roof, tiled floor, plumbing for washing machine, frosted sliding doors to Rear Garden.
Garage
5.00m x 2.36m
Detached, single-car, up-and-over garage door.
Rear Garden
Enclosed, lawn, paved area next to Porch and raised patio area to rear, raised flower beds, storage, side gate to Driveway.
Total 57.91sqm max. (house only)
Freehold
EPC band C
Council Tax band C
Property Location
Marketed by Open House Nationwide
Disclaimer Property descriptions and related information displayed on this page are marketing materials provided by Open House Nationwide. estateagents365.uk does not warrant or accept any responsibility for the accuracy or completeness of the property descriptions or related information provided here and they do not constitute property particulars. Please contact Open House Nationwide for full details and further information.


