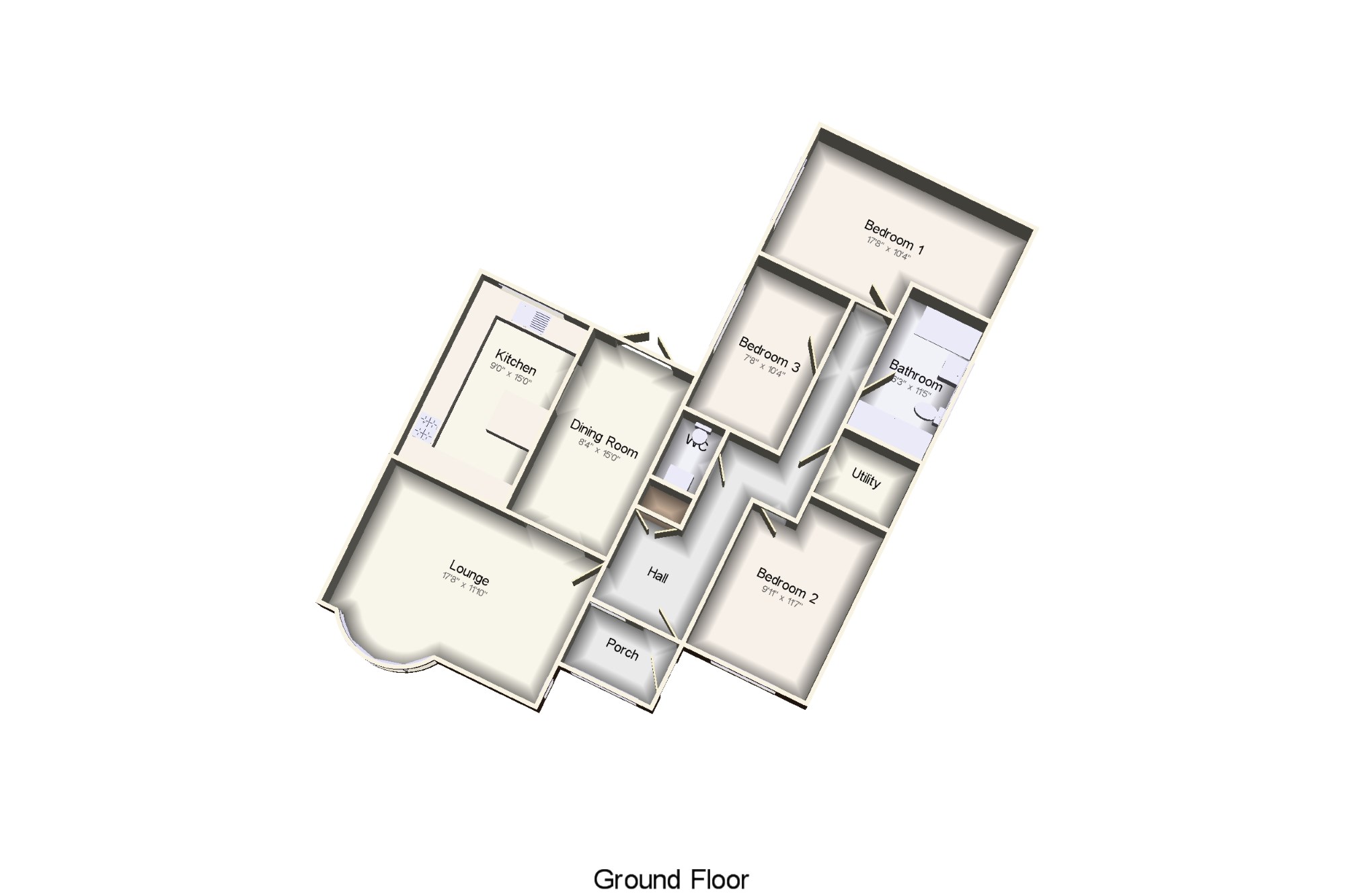Bungalow for sale in Runcorn WA7, 3 Bedroom
Quick Summary
- Property Type:
- Bungalow
- Status:
- For sale
- Price
- £ 210,000
- Beds:
- 3
- Baths:
- 1
- Recepts:
- 2
- County
- Cheshire
- Town
- Runcorn
- Outcode
- WA7
- Location
- Norton View, Halton, Runcorn, Cheshire WA7
- Marketed By:
- Entwistle Green - Runcorn
- Posted
- 2018-11-21
- WA7 Rating:
- More Info?
- Please contact Entwistle Green - Runcorn on 01928 495900 or Request Details
Property Description
Brought to the market with the benefit of no onward Chain. We are delighted to offer for sale this three bedroom detached bungalow. The property boasts a pleasant position in the sought after Norton View. The accommodation stands well within its plot and in brief compromises; Porch, entrance hall, WC, spacious lounge opening into dining room, kitchen, three bedrooms and a recently fitted four piece bathroom. Externally, the property has a block paved driveway to the front providing access to the detached garage and laid to lawn garden. Whilst, to the a block paved courtyard for ease of maintenance. Internal is advised to fully appreciate what this property has to offer.
Spacious Three Bedroom Detached Bungalow
Well Presented Throughout
No Onward Chain
Newly Fitted Bathroom
Viewing Advised
Porch 7'5" x 5' (2.26m x 1.52m). Door to side, window to front, tiled flooring.
Hall x . Door to front, spotlights, storage cupboard, two radiators, laminate flooring.
Lounge 17'8" x 11'10" (5.38m x 3.6m). Bay window to front, window to side, inset gas fireplace, radiator.
Dining Room 8'4" x 15' (2.54m x 4.57m). French doors to rear, radiator, laminate flooring.
Kitchen 9' x 15' (2.74m x 4.57m). Window to rear, spotlights, fitted with a range of wall and base nits with work surfaces over, breakfast bar area, built in oven and hob, inset sink unit, tiled splash back, radiator.
Bedroom 1 17'8" x 10'4" (5.38m x 3.15m). Window to side, spotlights, built in wardrobes, radiator.
Bedroom 2 9'11" x 11'7" (3.02m x 3.53m). Window to front, spotlights, built in wardrobes, radiator.
Bedroom 3 7'8" x 10'4" (2.34m x 3.15m). Window to side, radiator.
Bathroom 6'3" x 11'5" (1.9m x 3.48m). Window to rear, spotlights, fitted with a contemporary four piece suite comprising; panelled bath with shower over, walk in shower cubicle, vanity wash hand basin, low level WC, chrome towel rail.
Externally x . To the front of the property there is a larger plot consisting; block paved driveway providing ample off road parking with access to detached garage and laid to lawn garden with flower and shrub borders, with steps to front door. Whilst to the rear, a private enclosed block paved court yard with flower beds for ease of maintenance.
Property Location
Marketed by Entwistle Green - Runcorn
Disclaimer Property descriptions and related information displayed on this page are marketing materials provided by Entwistle Green - Runcorn. estateagents365.uk does not warrant or accept any responsibility for the accuracy or completeness of the property descriptions or related information provided here and they do not constitute property particulars. Please contact Entwistle Green - Runcorn for full details and further information.


