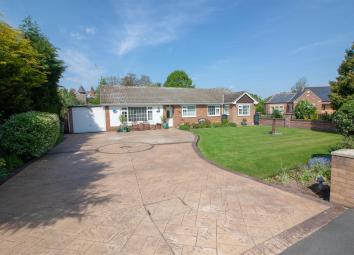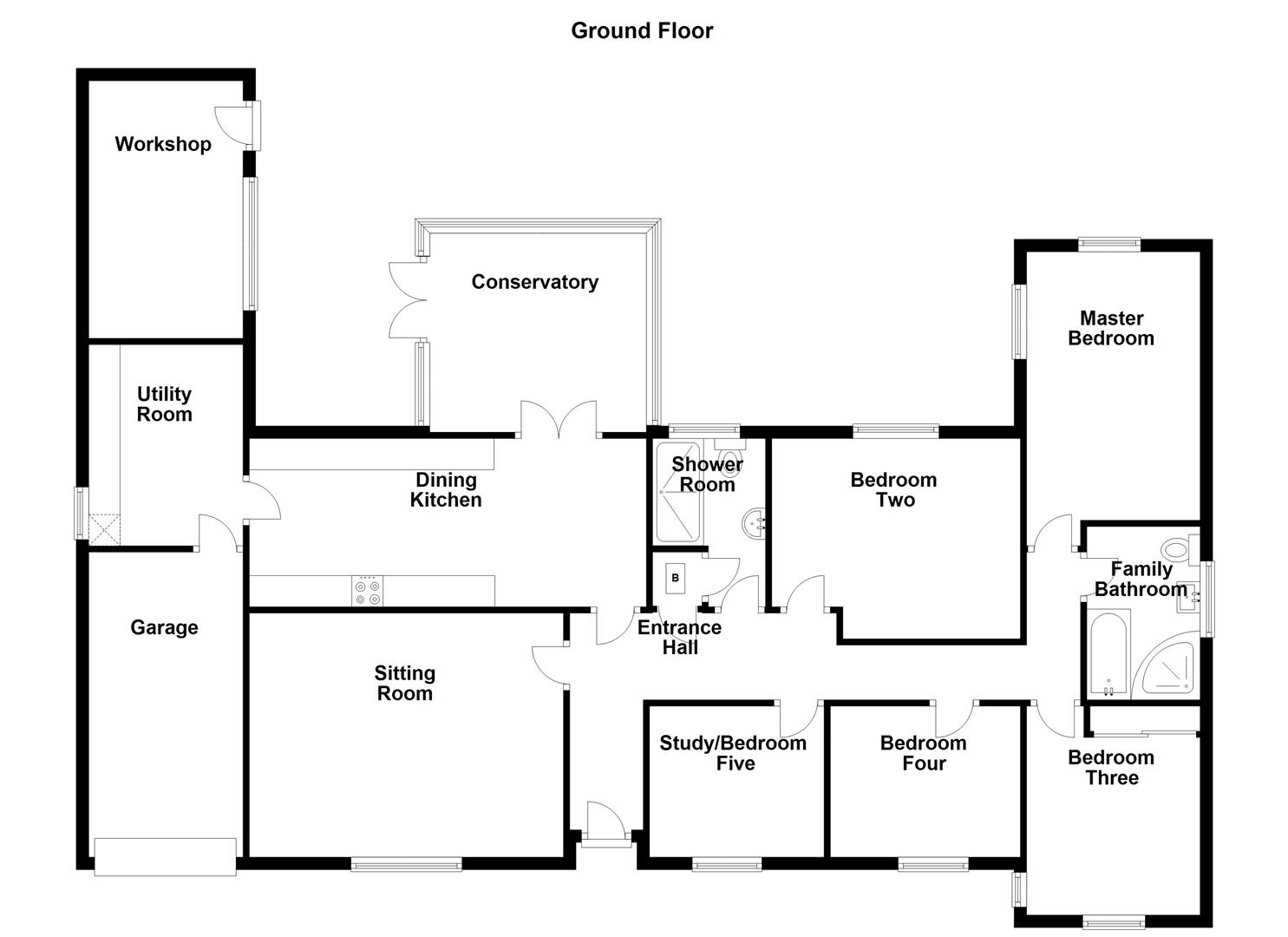Bungalow for sale in Retford DN22, 5 Bedroom
Quick Summary
- Property Type:
- Bungalow
- Status:
- For sale
- Price
- £ 320,000
- Beds:
- 5
- Baths:
- 2
- Recepts:
- 1
- County
- Nottinghamshire
- Town
- Retford
- Outcode
- DN22
- Location
- Harcourt Place, Retford DN22
- Marketed By:
- Newton Fallowell
- Posted
- 2024-05-04
- DN22 Rating:
- More Info?
- Please contact Newton Fallowell on 01777 568943 or Request Details
Property Description
South Riding is a well proportioned four/five bedroom detached bungalow occupying mature grounds measuring approximately 1/4 acre in an extremely sought after area of retford. The bungalow briefly comprises; sitting room, dining kitchen, utility room, four bedrooms, study/fifth bedroom, family bathroom & shower room. Externally, the property features lawned gardens to both front & rear aspects, as well as a single garage, ample off road parking and attached workshop.
Entrance Hall (3.45m x 1.17m (11'4" x 3'10"))
The property is entered via a panel and obscure double glazed front entrance door. Doors lead to the majority of the accommodation. Double panel radiator, hatch accessing the main roof space. An airing cupboard houses the "Vailant" gas fired combination central heating boiler and coat hooks within and wall mounted controls for the central heating.
Sitting Room (5.02 x 3.90 (16'5" x 12'9"))
A good sized reception room with uPVC double glazed window to front aspect, double panel radiator, television and telephone point. Fireplace with coal effect fire sitting on a polished hearth with matching insert and painted wooden mantel over. Coving to the ceiling.
Breakfast Kitchen (6.35 x 2.68 (20'9" x 8'9"))
UPVC double glazed window to rear aspect, matching French doors lead through to the conservatory. Fitted with a range of base and wall units consisting of cupboards and drawers with soft close feature with polished granite work surfaces over and matching up-stands. Appliances include a five ring "Stives" gas hob with a brushed stainless steel extractor canopy above, "Stoves" electric double oven built into a tall unit, with cupboard above and drawers below, integrated fridge freezer, undermounted butler style dual sink with chrome mixer tap over, integrated "Prima" dishwasher. Pull out larder unit, pull out spice rack, ceramic tiled floor covering, coving to the ceiling and a range of down lighters. Double panel radiator. A door leads through to:
Conservatory (3.45 x 3.13 (11'3" x 10'3"))
Built mainly of brick dwarf walls with uPVC double glazed windows to all aspects, with integral blinds to the upper sections. Wall mounted radiator, power and light within. Tiled floor covering. UPVC double glazed French doors to left aspect leading out to the patio area and garden beyond.
Utlity Room (3.20 x 2.49 (10'5" x 8'2"))
Fitted with a range of base and wall units consisting of cupboards and drawers underneath roll top worksurfaces with tiled splash backs. UPVC double glazed picture window to left aspect. Wind racking, space and plumbing for a washing machine, space and supply for a fridge. A door leads through to:
Shower Room (2.65 x 1.76 max (8'8" x 5'9" max))
Fitted with a three piece suite consisting of a fully tiled walk-in shower enclosure with mains fed shower within, low level dual flush WC, wash hand basin with chrome mixer tap built into a unit with cupboards and drawer below. The shower room is fully tiled to all walls with complementary tiled floor covering. UPVC double glazed obscure window to rear aspect, composite lined ceiling. Chrome ladder style towel radiator, cupboard with slatted shelving within.
Master Bedroom (4.68 x 2.74 (15'4" x 8'11"))
UPVC double glazed windows to left and rear aspects, double panel radiator.
Bedroom Two (3.99 x 3.22 (13'1" x 10'6"))
UPVC double glazed window to rear aspect, double panel radiator.
Bedroom Three (3.37 x 2.74 (11'0" x 8'11"))
A good sized dual aspect bedroom with uPVC double glazed windows to front and left aspects, double panel radiator. Fitted wardrobe unit with hanging rail and shelf within.
Bedroom Four (3.00 x 2.44 (9'10" x 8'0"))
UPVC double glazed window to front aspect, double panel radiator.
Study/Bedroom Five (2.81 x 2.39 (9'2" x 7'10"))
UPVC double glazed window to front aspect, double panel radiator.
Family Bathroom (2.79 x 1.78 (9'1" x 5'10"))
Fitted with a four piece suite consisting of a contemporary panel bath with chrome mixer tap, "Quandrant" shower enclosure with mains-fed shower within, low-level dual flush WC, wide wash hand basin with chrome mixer tap and cupboards and drawers below. UPVC double glazed obscure window to right aspect, walls are fully tiled with a complementary tiled floor covering. Range of ceiling mounted LED downlighters and a composite clad ceiling. Chrome ladder style towel radiator.
Garage (4.87 x 2.576 (15'11" x 8'5"))
Electrically operated up and over door to front aspect. Power and light within.
Workshop (4.1 x 2.53 (13'5" x 8'3"))
UPVC double glazed windows to rear and right aspects, work bench area, work surfaces and shelving.
Externally
The property is accessed via from Harcourt Place onto a decorative paved driveway. It is an excellent sized driveway providing parking for several vehicles and leading to the single garage to the left and the front entrance door. The front garden is laid mainly to lawn and is enclosed behind brick boundary walls and fencing to all aspects. There is a mature border running along the left aspect of the driveway. There is a further planter area immediately to the front of the bungalow and mature shrubs and borders running along the front of the lawn. The garden to the rear is mainly laid to lawn with mature borders containing plants and shrubs and is enclosed behind a combination of fencing and brick boundary walls to all aspects. In the rear left corner there is a greenhouse and shed with power and light within. External security lighting. Two distinct patio areas to the rear, a pathway leads along the left aspect of the bungalow to a wrought iron gate which goes onto the driveway.
Tenure
Freehold
Council Tax
Band E
Services
We wish to advise prospective purchasers that we have not tested the services or any of the equipment or appliances in this property, accordingly we strongly advise prospective purchasers to commission their own survey or service reports before finalising their offer to purchase.
Disclaimer
Every care has been taken with the preparation of these Particulars but complete accuracy cannot be guaranteed, If there is any point, which is of particular importance to you, please obtain professional confirmation. Alternatively, we will be pleased to check the information for you. These Particulars do not constitute a contract or part of a contract.
Property Location
Marketed by Newton Fallowell
Disclaimer Property descriptions and related information displayed on this page are marketing materials provided by Newton Fallowell. estateagents365.uk does not warrant or accept any responsibility for the accuracy or completeness of the property descriptions or related information provided here and they do not constitute property particulars. Please contact Newton Fallowell for full details and further information.


