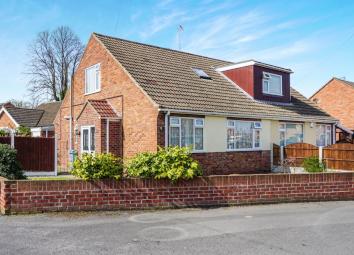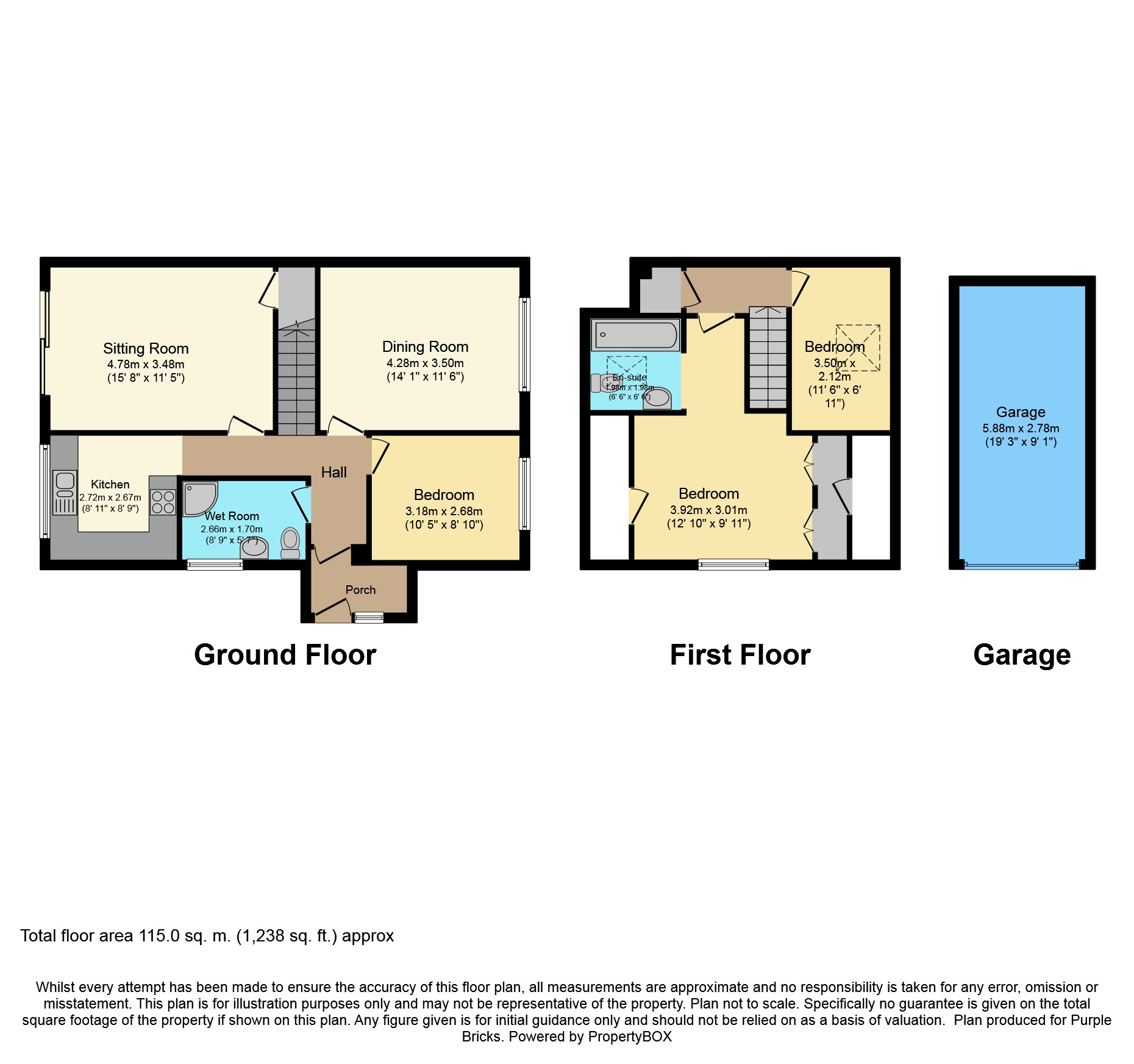Bungalow for sale in Retford DN22, 3 Bedroom
Quick Summary
- Property Type:
- Bungalow
- Status:
- For sale
- Price
- £ 160,000
- Beds:
- 3
- Baths:
- 1
- Recepts:
- 2
- County
- Nottinghamshire
- Town
- Retford
- Outcode
- DN22
- Location
- Camborne Crescent, Retford DN22
- Marketed By:
- Purplebricks, Head Office
- Posted
- 2024-04-07
- DN22 Rating:
- More Info?
- Please contact Purplebricks, Head Office on 024 7511 8874 or Request Details
Property Description
***spacious dormer style bungalow on A corner plot with beautifully maintained gardens, sold with no upward chain***
A generously proportioned dormer style bungalow in a quiet spot, ideally located for Retford town centre and the amenities of Hallcroft. The property sits on a corner plot and benefits from gardens to three sides as well as off-road parking and a single detached garage.
Accommodation comprises entrance porch, entrance hallway, kitchen, ground floor shower room, two reception rooms, ground floor bedroom, two bedrooms at first floor one benefiting from en-suite facilities.
Entrance Porch
The property is entered via a UPVC and obscure glazed leaded door into the porch. The porch has a ceramic tiled floor covering, wall mounted meter box, panelling to half height, and a timber and glazed door giving access to the entrance hallway.
Entrance Hallway
The entrance hallway has the stairs leading to first floor, single panel radiator, doorways accessing the kitchen, reception rooms, ground floor bedroom and shower room .
Kitchen
2.72m x 2.67m
The kitchen comprises base and wall units, the base units consist of cupboards and drawers under granite effect roll top work-surfaces with ceramic tiled splashbacks. There is space and plumbing for a washing machine, space and supply for an electric and gas cooker with extractor canopy over, space and supply for an under counter fridge, stainless steel 1 1/4 bowl sink with drainer, UPVC double glazed window to rear aspect and a tile effect laminate floor covering. Within the kitchen is the 'Viessmann' gas-fired combination central heating boiler and a single panel radiator with thermostatic valve.
Sitting Room
4.78m x 3.48m
UPVC double glazed sliding patio doors to rear aspect, television point, single panel radiator with thermostatic valve, electric fire sitting on a stone effect hearth with marble effect fire surround and timber mantle over, coving to the ceiling, doorway accessing a good sized under stairs storage cupboard which has lighting and power within.
Dining Room
4.28m 3.50m
UPVC double glazed window to front aspect, twin panel radiator with thermostatic valve, television point, picture rail, coving to the ceiling, a feature of this room is the electric real flame effect fire sat on a marble hearth with matching fire surround and timber mantle over.
Bedroom One
3.18m x 2.68m
Located on the ground floor, UPVC double glazed window to front aspect, single panel radiator with thermostatic valve, coving to the ceiling.
Downstairs Shower
2.46m x 1.71m
A wet room style shower room with a shower area with a concealed valve shower, pedestal wash hand basin, low-level coupled dual flush toilet, travertine style ceramic tiling to full height to all walls with a tumbled limestone mosaic border, obscure UPVC double glazed window to left aspect, ceiling mounted downlighters, wall mounted extractor and chrome ladder style towel radiator.
Landing
Doorways accessing both first floor bedrooms and a further doorway accessing a good sized storage cupboard.
Bedroom Two
3.92m x 3.01m
UPVC double glazed window to left aspect, single panel radiator with thermostatic valve, built in furniture comprising of wardrobes and dressing table area, opening accessing en-suite bathroom .
From this bedroom hatches access the remaining roof void storage.
En-Suite
Panel bath with electric shower over, low-level coupled flush toilet, pedestal wash hand basin, ceramic tiling to full height to the area of shower, further tiling to basin splash-back, velux style roof light to rear aspect.
Bedroom Three
3.36m x 2.12m
Dado rail, twin panel radiator with thermostatic valve, velux style roof light to front aspect.
Front
The property is accessed by foot and car off Selsey Court. A concrete slab pathway leads up to the front entrance door and continues around the front of the property accessing the front garden. The front garden is laid to lawn and is bordered by beds containing several varieties of plant, there is a circular gravel aggregate planted bed within the lawn.
Rear Garden
Rear GardenAccessed by a wrought iron gate, a pathway leads from the entrance door along the left side of the property accessing a side garden which has a lawn boarded by beds containing several varieties of plant. The pathway continues to the driveway which has double gates accessing the road and leads up to the brick built single detached garage. Between the garage and the house is a raised decked area which benefits from an external water supply.
Garage
5.88m x 2.78m
Power and lighting within, electric up and over door.
Property Location
Marketed by Purplebricks, Head Office
Disclaimer Property descriptions and related information displayed on this page are marketing materials provided by Purplebricks, Head Office. estateagents365.uk does not warrant or accept any responsibility for the accuracy or completeness of the property descriptions or related information provided here and they do not constitute property particulars. Please contact Purplebricks, Head Office for full details and further information.


