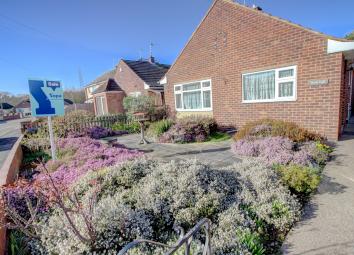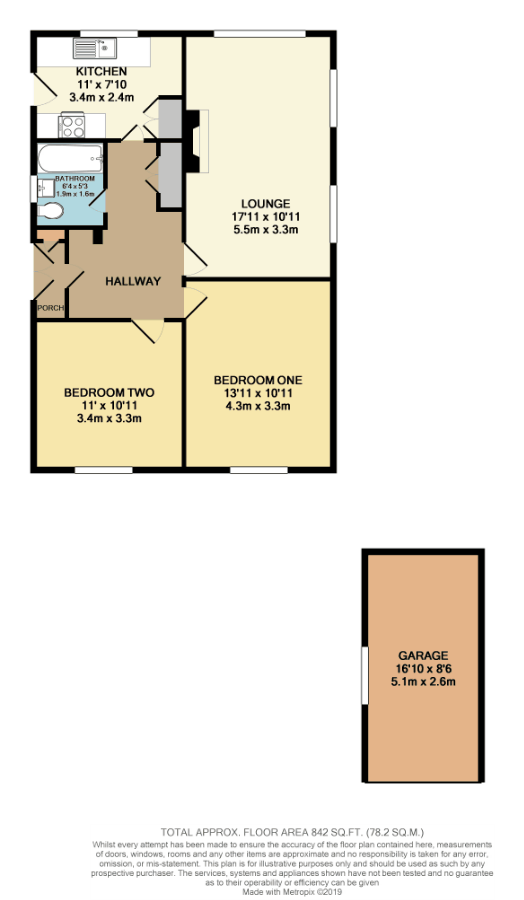Bungalow for sale in Retford DN22, 2 Bedroom
Quick Summary
- Property Type:
- Bungalow
- Status:
- For sale
- Price
- £ 150,000
- Beds:
- 2
- Baths:
- 1
- Recepts:
- 1
- County
- Nottinghamshire
- Town
- Retford
- Outcode
- DN22
- Location
- Auckland Road, Retford DN22
- Marketed By:
- YOPA
- Posted
- 2024-04-07
- DN22 Rating:
- More Info?
- Please contact YOPA on 01322 584475 or Request Details
Property Description
This two bedroom detached bungalow is situated in a quiet area of the market town of Retford in Nottinghamshire and will make an ideal home particularly suited to the retirement market.
Briefly comprising a lounge, kitchen, two bedrooms, bathroom, gardens to front and rear with garage and off street parking, the property also benefits from gas central heating and double glazing.
Retford is a market town in the East Midlands on the East Coast Main Line with regular trains to London Kings Cross. It is also a short drive from the A1. The town has a good range of shops including a Morrisons and Asda, schools, churches, restaurants, public houses and the market is held on Thursdays and Saturdays.
The property is accessed either via a white uPVC door to the side which leads into the kitchen and a further double uPVC door leading into the hallway via a porch.
Porch: 0.73m x 1.37m
Cupboard to side housing the gas and electric meters plus fusebox and further door into the hallway.
Entrance hallway: 2.69m x 3.87m
Providing access to the lounge, kitchen, two bedrooms, bathroom and loft via a pull-down ladder. There is a storage cupboard and a smoke alarm.
Lounge: 3.32m x 5.48m
A spacious lounge with a central gas fire in wood surround, TV point, windows to front and side, coving and rose to the ceiling, plus radiator, back boiler, and a carbon monoxide alarm.
Kitchen: 3.34m x 2.39m
Benefitting from wall and base wood effect units, built in gas oven with four ring gas hob and extractor fan over, one and a half stainless steel sink with mixer tap, space for washing machine and fridge freezer in unit, airing cupboard with shelves and uPVC door to the side exit.
Bedroom One: 3.33m x 4.25m
A double bedroom with TV aerial, coving to ceiling, window to rear and radiator.
Bedroom Two: 3.33m x 3.31m
Another double bedroom with window to rear and radiator.
Bathroom: 1.60m x 1.94m
Part tiled with matching white suite comprising panel bath with overhead Triton electric shower, built in sink with cupboards, vanity unit, window to side and radiator.
Outside:
The front garden has a low-level brick wall with gated access, paved area with borders housing mature shrubs and heathers.
There are two gated access points leading to the rear garden which is laid to paving and a lawned area with borders incorporating mature shrubs and an established Christmas tree. There is a garage to rear with off street parking for one car in front with gated access.
Garage: 2.61m x 5.15m
The brick built garage has an up and over door, power and light and window to side.
EPC band: D
Property Location
Marketed by YOPA
Disclaimer Property descriptions and related information displayed on this page are marketing materials provided by YOPA. estateagents365.uk does not warrant or accept any responsibility for the accuracy or completeness of the property descriptions or related information provided here and they do not constitute property particulars. Please contact YOPA for full details and further information.


