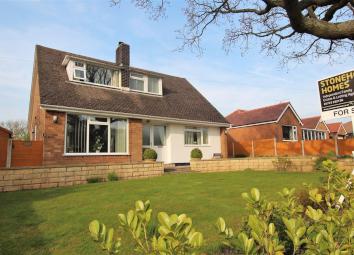Bungalow for sale in Preston PR5, 3 Bedroom
Quick Summary
- Property Type:
- Bungalow
- Status:
- For sale
- Price
- £ 395,000
- Beds:
- 3
- Baths:
- 3
- Recepts:
- 3
- County
- Lancashire
- Town
- Preston
- Outcode
- PR5
- Location
- Woodhaven, The Straights, Preston PR5
- Marketed By:
- Stonehouse Homes
- Posted
- 2024-04-26
- PR5 Rating:
- More Info?
- Please contact Stonehouse Homes on 01772 913886 or Request Details
Property Description
**beautiful gardens - open views** three bathrooms ** driveway for several cars & garage**
wow! Stonehouse Homes are pleased to present this immaculately presented three bedroom detached dormer bungalow which is offered for sale in the semi rural village of Hoghton. This property is neutrally decorated throughout with plenty of natural light beaming through the windows, making the property feel light and airy throughout. The property briefly comprises; Entrance hallway, lounge, dining room, fitted kitchen, utility room, sun room, downstairs bathroom, downstairs bedroom, integral garage and two further bedrooms to the first floor, both with en-suite bathrooms. Externally the property has beautifully landscaped, enclosed gardens to the front and rear with open views. All local amenities are situated nearby in the village including, local houses, restaurant, shops and post office. All major motorway links are within easy reach as well as bus routes into Preston, Blackburn and surrounding areas. Internal Viewing is Highly Advised as we Anticipate it won't be on the Market for long!
Lounge (5.13m (16' 10") x 3.62m (11' 11"))
Laminate flooring. Multi-fuel burning stove. Central heating radiator. Two double glazed windows.
Hallway
Laminate flooring. Central heating radiator.
Dining Room (3.03m (9' 11") x 2.71m (8' 11"))
Laminate flooring. Central heating radiator. Double glazed window. Double glazed patio doors.
Kitchen (4.21m (13' 10") x 2.69m (8' 10"))
Tiled floor. One and a half bowl sink unit with mixer tap. Integrated fridge freezer. Integrated dishwasher. Fitted wall and base units with LED under lighting. Part tiled walls. Space for a range cooker. Fitted cooker hood. Double glazed window.
Utility Room - Tiled floor. Fitted wall units. Plumbed for washing machine.
Downstairs Cloaks/W.C. (1.37m (4' 6") x 0.82m (2' 8"))
Laminate flooring. Low flush W.C. Wash hand basin with mixer tap and splash back tiles. Central heating radiator.
Sun Room (4.77m (15' 8") x 3.23m (10' 7"))
Laminate flooring. Two central heating radiators. Two double glazed windows.
Downstairs Bathroom (2.18m (7' 2") x 1.74m (5' 9"))
Free standing bath with mixer tap and shower head. Fully tiled walls and floor. Wash hand basin. W.C. Extractor fan. Heated ladder rail. Double glazed window.
Downstairs Bedroom Three (3.45m (11' 4") x 3.45m (11' 4"))
Laminate flooring. Central heating radiator. Double glazed window.
Bedroom One (4.15m (13' 7") x 3.63m (11' 11"))
Two built in storage cupboards. Central heating radiator. Double glazed window.
En-Suite (3.21m (10' 6") x 0.98m (3' 3"))
Wash hand basin with mixer tap. Show cubicle. Tiled floor. Part tiled walls. Low flush W.C. Heated ladder rail. Double glazed window.
Bedroom Two (4.27m (14' 0") x 3.70m (12' 2"))
Built in storage cupboard. Eaves storage. Loft access. Central heating radiator. Double glazed window.
En-Suite
Fully tiled walls and floor. Wash hand basin with mixer tap. Shower cubicle with curtain. Low flush W.C. Extractor fan. Central heating radiator.
Garden
Enclosed rear garden with stone flagged patio, vegetable plot, shed and planted pots and borders.
Garage - Hot water tap. Power & Lighting. Electric up and over door.
Property Location
Marketed by Stonehouse Homes
Disclaimer Property descriptions and related information displayed on this page are marketing materials provided by Stonehouse Homes. estateagents365.uk does not warrant or accept any responsibility for the accuracy or completeness of the property descriptions or related information provided here and they do not constitute property particulars. Please contact Stonehouse Homes for full details and further information.


