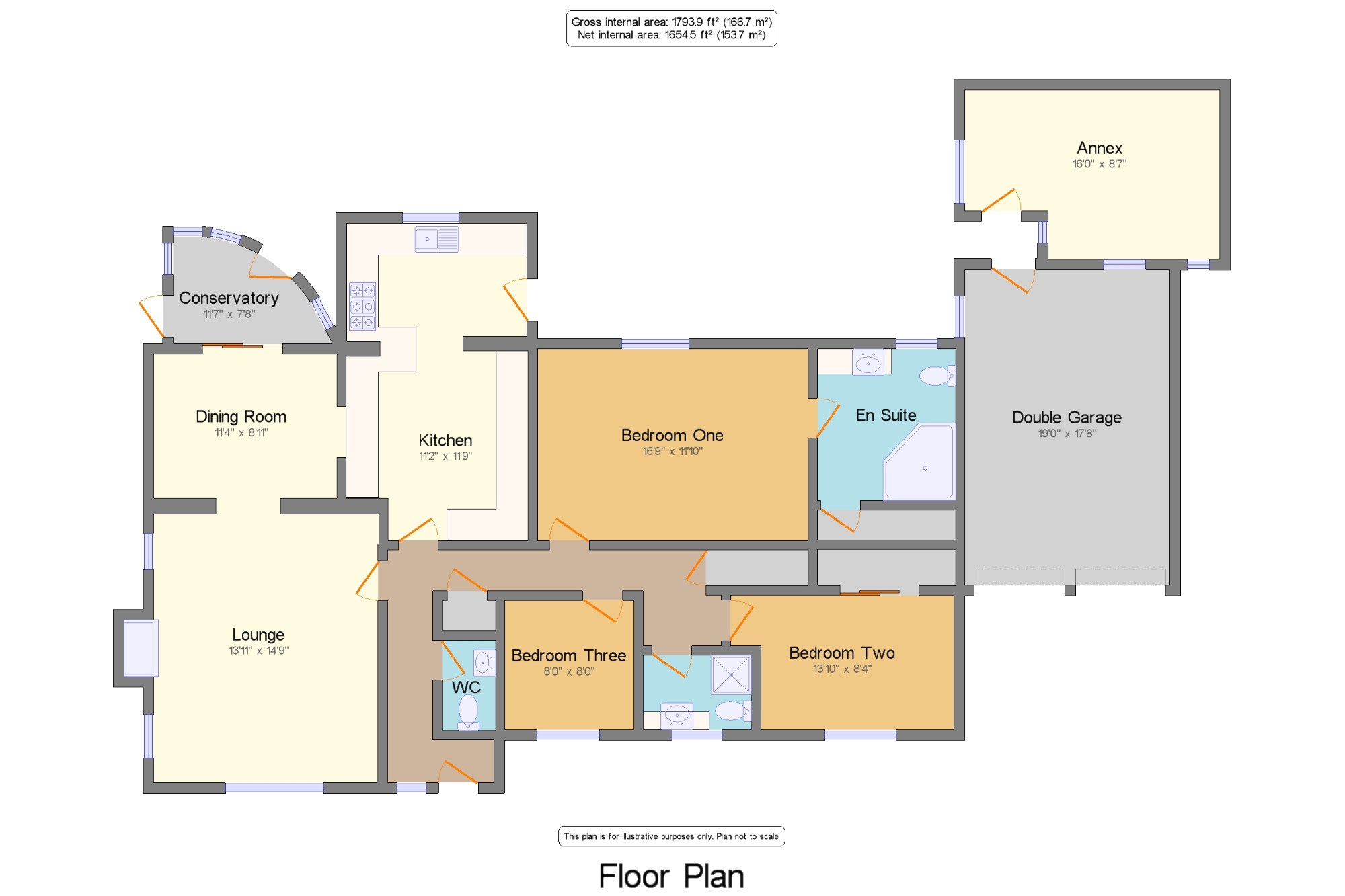Bungalow for sale in Preston PR5, 3 Bedroom
Quick Summary
- Property Type:
- Bungalow
- Status:
- For sale
- Price
- £ 329,950
- Beds:
- 3
- Baths:
- 1
- Recepts:
- 2
- County
- Lancashire
- Town
- Preston
- Outcode
- PR5
- Location
- Gib Lane, Hoghton, Preston, Lancashire PR5
- Marketed By:
- Bridgfords - Bamber Bridge
- Posted
- 2024-04-26
- PR5 Rating:
- More Info?
- Please contact Bridgfords - Bamber Bridge on 01772 913898 or Request Details
Property Description
Deceptively spacious detached true bungalow boasting three double bedrooms which is a tardis situated in an idyllic village location, vestibule open to entrance hall, impressive lounge with feature fireplace, good sized dining room revealing Kandean flooring, well designed fitted breakfast room open to modern fitted kitchen, conservatory, three generously sized double bedrooms, large master en-suite, dresser room, attractive shower room, cloakroom WC, detached double garage with gas boiler and double width driveway for several vehicles, workshop, front garden laid to lawn, sun trap side garden laid to lawn with stone flagged patio area, approximately 70 foot wide rear garden with cobbled patio and blue slate chipping area.
Large detached true bungalow
Three double sized bedrooms
Lounge, dining room, conservatory
Breakfast kitchen open to modern kitchen
Three bedrooms, master en-suite with dresser room
Shower room, separate WC
Detached double garage, double width driveway
Sun trap side garden, wide rear garden
Hall19'8" x 14'5" (6m x 4.4m). Opaque uPVC double glazed window to the front. Archway through to inner hall with cloaks storage cupboard. Deep airing cupboard houses hot water cylinder.
Lounge13'11" x 14'9" (4.24m x 4.5m). Impressive lounge with the focal point being a red brick built chimney breast with gas connection for a gas fire. Karndean flooring. Diamond leaded uPVC double glazed window to the front and two diamond leaded uPVC double glazed picture windows to the side elevation.
Dining Room11'4" x 8'11" (3.45m x 2.72m). Splendid dining room with kandean flooring. Sliding diamond leaded double glazed patio doors lead to the conservatory.
Kitchen11'2" x 11'9" (3.4m x 3.58m). Superbly designed open plan breakfast kitchen with a range of buttermilk cream fitted wall and base units with complimentary work surfaces. Space for Aga/Range oven. Plumbing for washing machine. Part tiled walls and tiled floor with under floor heating. Opaque diamond leaded uPVC double glazed door to the side and diamond leaded uPVC double glazed window to the rear elevation.
Conservatory11'7" x 7'8" (3.53m x 2.34m). Well designed conservatory with tiled floor. UPVC single glazed windows to the side and rear elevations. Two uPVC single glazed doors to each side.
Bedroom One16'9" x 11'10" (5.1m x 3.6m). Magnificent master bedroom providing two sets of built-in single wardrobes. Diamond leaded uPVC double glazed window to the rear elevation. Part glazed French door leads to en-suite.
En Suite8'6" x 9'5" (2.6m x 2.87m). Elegant white master en-suite with shaped bath with thermostatic shower and glass shower screen, vanity unit houses wash hand basin and low level WC. Heated towel rail. Tiled floor. Shaver point. Opaque diamond leaded uPVC double glazed window to the rear elevation. Door leads to Dresser Room with radiator.
Bedroom Two13'10" x 8'4" (4.22m x 2.54m). Generously sized second double sized bedroom with built-in light oak fitted double wardrobe. Diamond leaded uPVC double glazed window to the front.
Bedroom Three8' x 8' (2.44m x 2.44m). Good sized third bedroom with uPVC double glazed window to the front elevation.
Bathroom6'8" x 4'8" (2.03m x 1.42m). Attractive shower room with step-in fully tiled shower cubicle housing thermostatic shower, vanity unit housing wash hand basin and low level WC. Fully tiled walls and tiled floor. Heated towel rail. Opaque diamond leaded uPVC double glazed window to the front elevation.
WC3'3" x 5'7" (1m x 1.7m). Wall mounted wash hand basin and low level WC. Fully tiled walls and tiled floor. Heated towel rail. Extractor fan.
Double Garage19' x 17'8" (5.8m x 5.38m). Two metal up and over doors. Power and light. Over head storage. Wall mounted Vaillant gas boiler.
Annex16' x 8'7" (4.88m x 2.62m). Power and light.
Property Location
Marketed by Bridgfords - Bamber Bridge
Disclaimer Property descriptions and related information displayed on this page are marketing materials provided by Bridgfords - Bamber Bridge. estateagents365.uk does not warrant or accept any responsibility for the accuracy or completeness of the property descriptions or related information provided here and they do not constitute property particulars. Please contact Bridgfords - Bamber Bridge for full details and further information.


