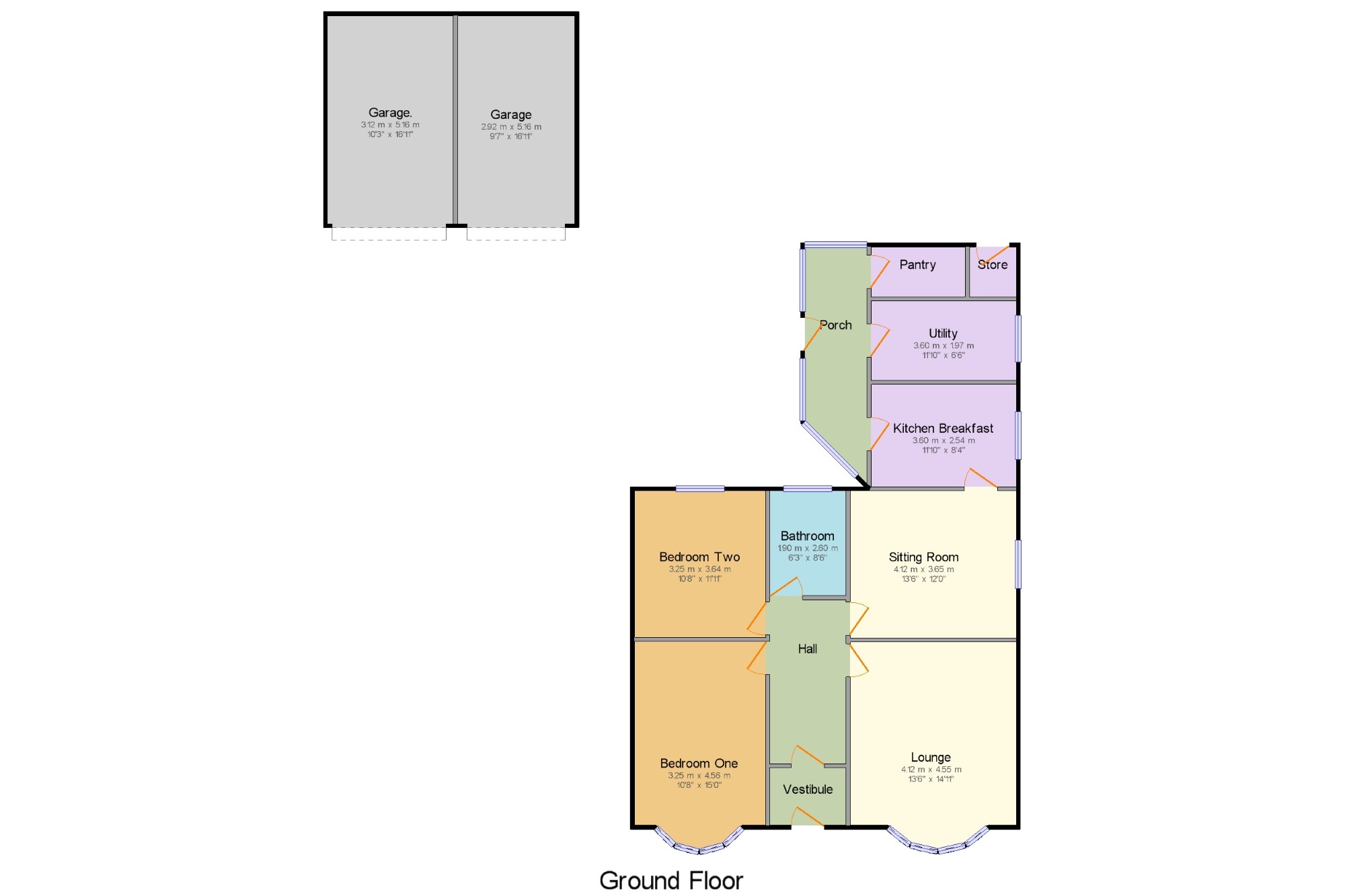Bungalow for sale in Preston PR4, 3 Bedroom
Quick Summary
- Property Type:
- Bungalow
- Status:
- For sale
- Price
- £ 212,000
- Beds:
- 3
- Baths:
- 1
- Recepts:
- 1
- County
- Lancashire
- Town
- Preston
- Outcode
- PR4
- Location
- Taylors Meanygate, Tarleton, Preston, Lancashire PR4
- Marketed By:
- Entwistle Green - Penwortham
- Posted
- 2024-05-17
- PR4 Rating:
- More Info?
- Please contact Entwistle Green - Penwortham on 01772 913899 or Request Details
Property Description
Fantastic opportunity to purchase this two / three bedroom detached true bungalow on a large plot with open aspect views. No chain delay and viewing highly recommended. The spacious accommodation briefly comprises; vestibule, hallway, lounge, sitting room, breakfast kitchen, utility room, pantry, rear porch, two double bedrooms with fitted wardrobes and modern bathroom. Double glazing and oil central heating system, gardens to the front and rear, driveway providing off street parking for several vehicles and two garages. Call now to arrange your viewing.
Fantastic two / three bedroom detached true bungalow
On a large plot with open aspect views
Hallway, lounge, sitting room, breakfast kitchen, utility
Two double bedrooms and modern bathroom
Driveway, two garages and fantastic gardens
No chain delay and viewing highly recommended
Vestibule x . UPVC door to the front.
Hallway x . Laminate flooring and radiator.
Lounge / Bedroom Three 13'6" x 14'11" (4.11m x 4.55m). Could be used as a bedroom and comprises; double glazed bay window to the front, radiator and laminate flooring.
Sitting Room 13'6" x 12' (4.11m x 3.66m). Double glazed window to the side and radiator.
Kitchen Breakfast 11'10" x 8'4" (3.6m x 2.54m). Double glazed window to the side, range of wall and base units with complementary work surfaces, stainless steel sink and drainer, electric hob and oven with extractor and part tiled walls.
Utility 11'10" x 6'6" (3.6m x 1.98m). Double glazed window to the side, stainless sink and drainer and space for washer.
Bedroom One 10'8" x 15' (3.25m x 4.57m). Double glazed bay window to the front, fitted wardrobes and radiator.
Bedroom Two 10'8" x 11'11" (3.25m x 3.63m). Double glazed window to the rear, fitted wardrobes and radiator.
Bathroom 6'3" x 8'6" (1.9m x 2.6m). Modern three piece suite comprising; bath with shower over, wash basin, low flush wc, tiled walls and flooring, heated towel rail and double glazed window to the rear.
Porch x . Double glazed windows and door to the rear, radiator.
Garage 9'7" x 16'11" (2.92m x 5.16m). With electric roller door.
Garage. 10'3" x 16'11" (3.12m x 5.16m). With electric roller door.
Gardens & Driveway x . Gardens to the front with driveway providing ample off street parking for several vehicles leading to the two garages. To the rear is fence enclosed garden with paved patio, lawn with shrub borders.
Property Location
Marketed by Entwistle Green - Penwortham
Disclaimer Property descriptions and related information displayed on this page are marketing materials provided by Entwistle Green - Penwortham. estateagents365.uk does not warrant or accept any responsibility for the accuracy or completeness of the property descriptions or related information provided here and they do not constitute property particulars. Please contact Entwistle Green - Penwortham for full details and further information.


