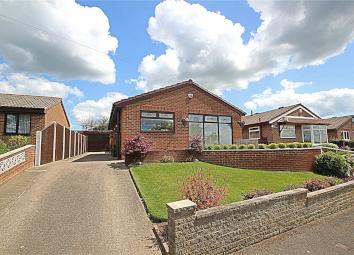Bungalow for sale in Pontefract WF9, 2 Bedroom
Quick Summary
- Property Type:
- Bungalow
- Status:
- For sale
- Price
- £ 180,000
- Beds:
- 2
- Baths:
- 1
- Recepts:
- 2
- County
- West Yorkshire
- Town
- Pontefract
- Outcode
- WF9
- Location
- Belmont Way, South Elmsall, Pontefract, West Yorkshire WF9
- Marketed By:
- Whitegates - South Elmsall
- Posted
- 2024-04-02
- WF9 Rating:
- More Info?
- Please contact Whitegates - South Elmsall on 01977 529209 or Request Details
Property Description
***guide price £180,000 - £190,000 - immaculate bungalow with stunning views*** Located in a sought after location of South Elmsall with far reaching views for miles around, within a short drive of Train Stations, town centre amenities and A1 link road is this well presented detached bungalow which must be viewed to appreciate. With private well maintained gardens, driveway and detached brick built garage the accommodation briefly comprises:- entrance hall, lounge through diner, breakfast kitchen, two double bedrooms with fitted wardrobes and bathroom.
Entrance Hall
UPVC double glazed side entrance door with matching window panel leads into an l-shaped hallway with wood laminate flooring, double central heating radiator, coving to the ceiling and useful storage cupboard which also houses the central heating combi boiler. Loft access hatch with part boarded loft for storage.
Breakfast Kitchen (9' 10" x 8' 5" (3m x 2.56m))
Fitted with a range of white fronted units to both high and low levels complimented with wood effect worktops, matching splashbacks, kick-boards and side panels. Inset stainless steel one and a half bowl sink unit with chrome mixer tap, fitted induction hob, electric oven and stainless steel and glass extractor hood. Plumbing for washer behind cupboard and and space for free standing fridge freezer. Central heating radiator, coving to the ceiling and UPVC double glazed windows to both the front and side aspects.
Through Lounge-Diner (21' 2" x 12' 2" (6.45m x 3.71m))
Spacious room with living and dining areas, coving to ceiling, central heating radiator, UPVC double glazed side window and large floor to ceiling UPVC double glazed window to the front aspect enjoying the fantastic elevated views.
Bedroom One (12' 8" x 12' 0" (3.86m x 3.66m))
Large double bedroom with fitted wardrobes to one wall, coving to the ceiling and central heating radiator under UPVC double glazed window to the rear aspect.
Bedroom Two (12' 8" x 8' 9" (3.86m x 2.67m))
Second double bedroom with fitted with wardrobes to one wall, coving to the ceiling and central heating radiator under UPVC double glazed window to the rear aspect.
Bathroom (6' 7" x 5' 7" (2m x 1.69m))
Furnished with a white suite comprising a modern panelled bath central chrome tap fittings, shower and glass shower screen. Low level WC and pedestal wash hand basin, tiling to walls, central heating radiator, coving and UPVC double glazed side window with frosted glass.
Exterior
Lawned and shrubbed front garden with a brick built boundary wall and a slightly elevated decorative rockery with seating area and brick retaining wall overlooking the far reaching views to the front aspect. Long side driveway then leads up to a larger than average brick built garage with up and over garage door, power, light and side UPVC double glazed window. Gated access then leads into a private landscaped garden which is slightly tiered and laid to lawn with pebbled and planted borders, flagged patio area to the house and further flagged seating area to the bottom corner of the garden.
Property Location
Marketed by Whitegates - South Elmsall
Disclaimer Property descriptions and related information displayed on this page are marketing materials provided by Whitegates - South Elmsall. estateagents365.uk does not warrant or accept any responsibility for the accuracy or completeness of the property descriptions or related information provided here and they do not constitute property particulars. Please contact Whitegates - South Elmsall for full details and further information.


