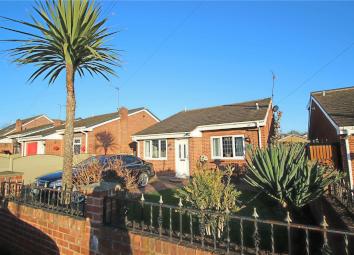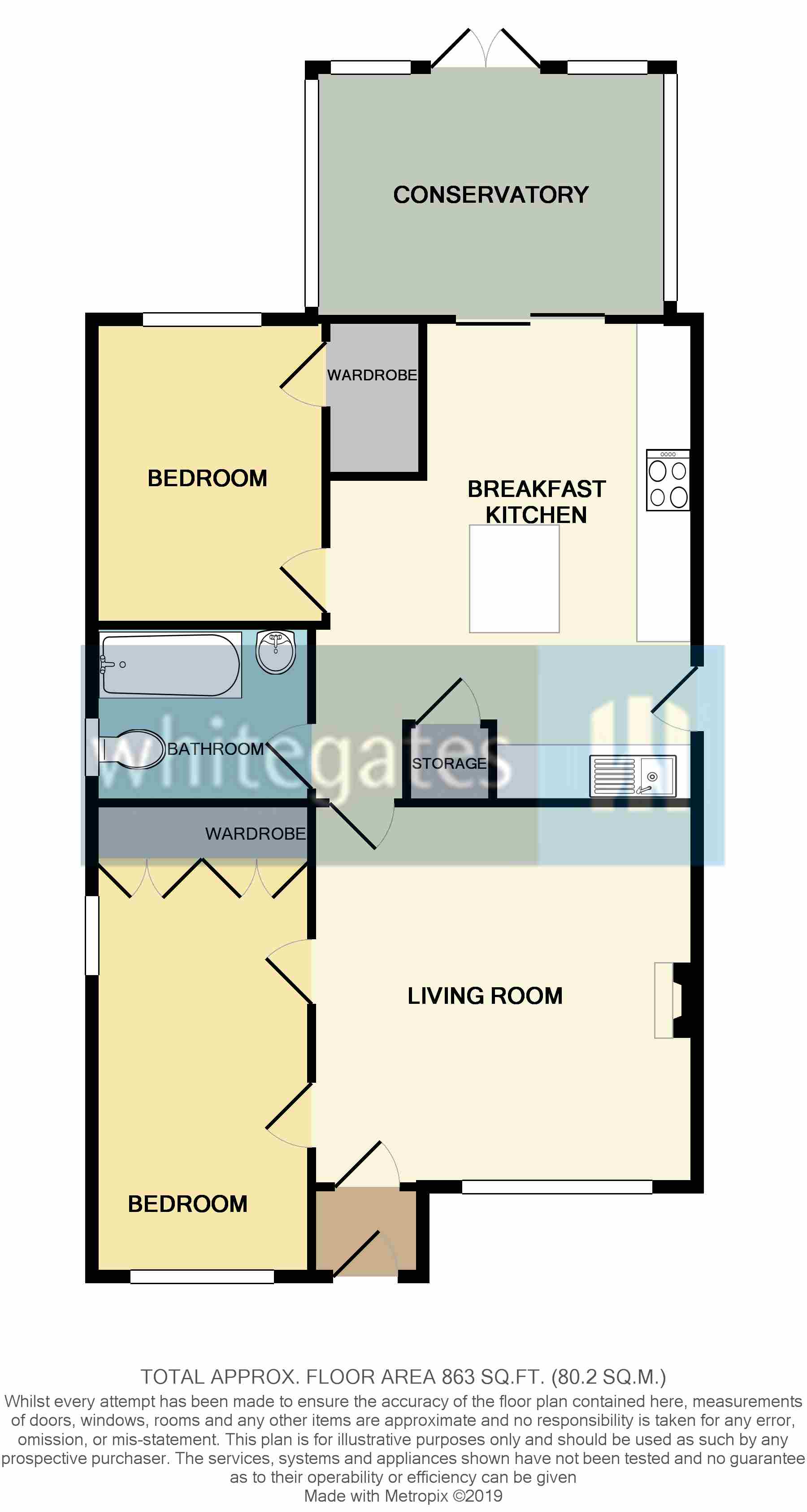Bungalow for sale in Pontefract WF9, 2 Bedroom
Quick Summary
- Property Type:
- Bungalow
- Status:
- For sale
- Price
- £ 170,000
- Beds:
- 2
- Baths:
- 1
- Recepts:
- 2
- County
- West Yorkshire
- Town
- Pontefract
- Outcode
- WF9
- Location
- Cheviot Close, Hemsworth, Pontefract, West Yorkshire WF9
- Marketed By:
- Whitegates - South Elmsall
- Posted
- 2019-05-07
- WF9 Rating:
- More Info?
- Please contact Whitegates - South Elmsall on 01977 529209 or Request Details
Property Description
***guide price £170,000 - £180,000 - cul-de-sac position with large open plan breakfast kitchen***
Located in a popular area of Hemsworth close to town centre amenities is this immaculate detached bungalow which has had the layout much improved by the current vendors to now include a large open plan breakfast kitchen. The bungalow which has off street parking and a private enclosed lawned and decked garden briefly comprises:- entrance vestibule, living room, large breakfast kitchen, two double bedrooms (previously three beds), conservatory and bathroom.
Entrance Vestibule
UPVC double glazed front door leads into a vestibule area with inner door to the living room.
Living Room (14' 1" x 13' 6" (4.29m x 4.11m))
Living flame effect electric fire set to surround and hearth, coving to the ceiling and double central heating radiator under UPVC double glazed window to the front aspect.
Breakfast Kitchen (17' 6" x 13' 5" (5.34m x 4.1m))
Fitted with a range of cream fronted units to both high and low levels with slow closing drawers complimented by wood effect worktops and matching low level splashbacks. Inset stainless steel sink unit with mixer tap, fitted four ring ceramic hob, electric oven and stainless steel extractor hood. Integrated fridge freezer and washer, feature lighting to plinths and peninsular breakfast bar with shelving and units under. Useful storage cupboard, loft access hatch, central heating radiator, UPVC double glazed side external door and sliding patio doors leading into the conservatory.
Conservatory (12' 10" x 9' 2" (3.9m x 2.79m))
Double glazed in UPVC with a pitched carbonate roof, central heating radiator and UPVC double glazed French doors leading out onto the garden.
Bedroom One (14' 6" x 7' 9" (4.41m x 2.35m))
Good sized double bedroom with fitted wardrobes to one wall, central heating radiator and coving to the ceiling. Two UPVC double glazed windows to the front and side aspects and two internal doors as previously two separate bedrooms which it could be converted back to if needed.
Bedroom Two (11' 2" x 8' 6" (3.41m x 2.6m))
Double bedroom with large walk in wardrobe, central heating radiator, coving to the ceiling and UPVC double glazed window to the rear aspect.
Bathroom
Furnished with a white suite comprising a modern panelled bath with shower attachment and glass shower screen. Pedestal wash hand basin, low level w.C and tiling to the walls. Central heating radiator and UPVC double glazed side window with frosted glass.
Exterior
Lawned and walled front garden with wrought iron railings above, block paved driveway for off street parking and gated access leading around to the rear. The rear garden is enclosed, private and mainly lawned with a slightly raised decked patio area to the bottom corner of the garden. The decking continues down the side of the garden with a further block paved patio area to the bungalow.
Property Location
Marketed by Whitegates - South Elmsall
Disclaimer Property descriptions and related information displayed on this page are marketing materials provided by Whitegates - South Elmsall. estateagents365.uk does not warrant or accept any responsibility for the accuracy or completeness of the property descriptions or related information provided here and they do not constitute property particulars. Please contact Whitegates - South Elmsall for full details and further information.


