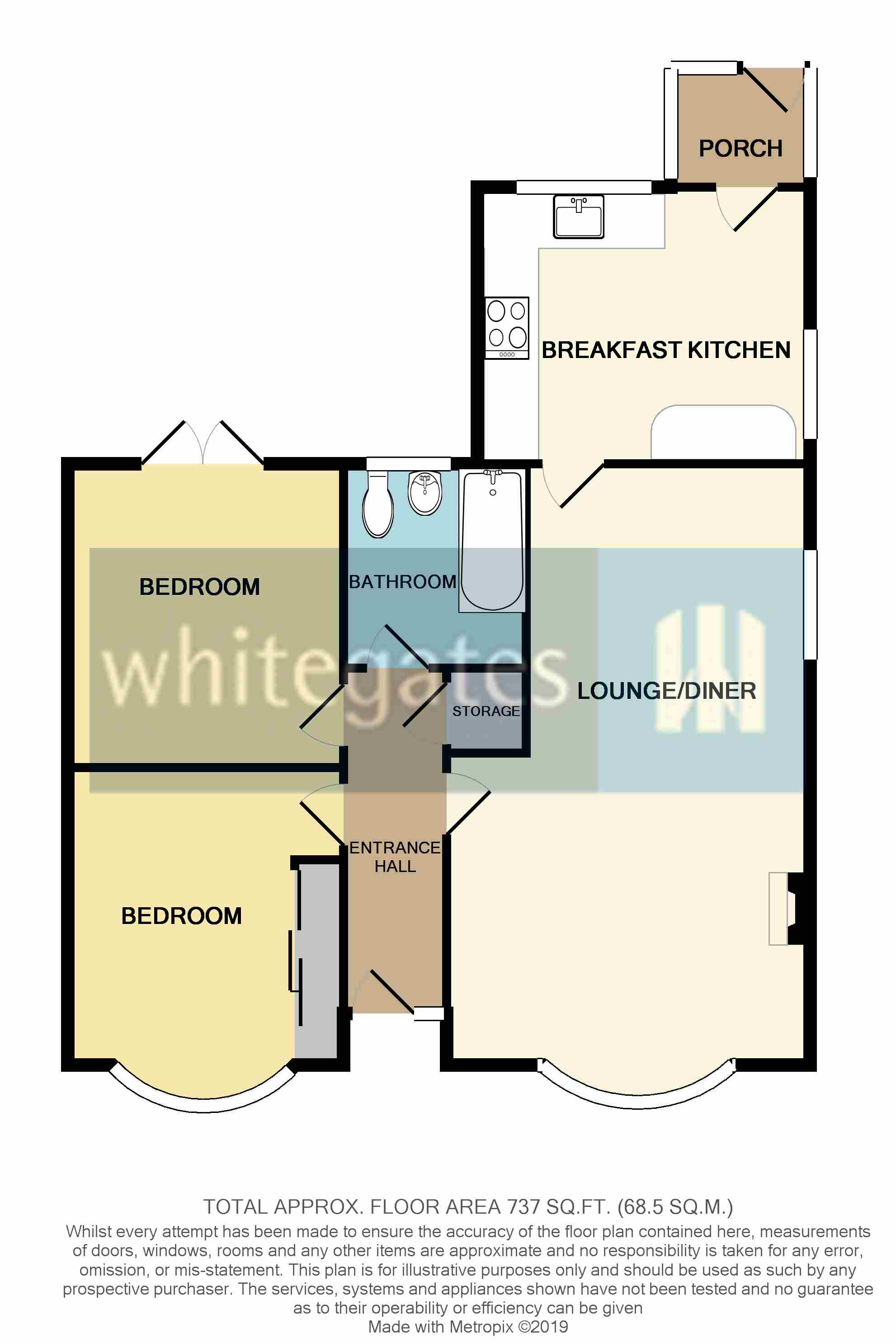Bungalow for sale in Pontefract WF9, 2 Bedroom
Quick Summary
- Property Type:
- Bungalow
- Status:
- For sale
- Price
- £ 170,000
- Beds:
- 2
- Baths:
- 1
- Recepts:
- 2
- County
- West Yorkshire
- Town
- Pontefract
- Outcode
- WF9
- Location
- Park Avenue, South Kirkby, Pontefract, West Yorkshire WF9
- Marketed By:
- Whitegates - South Elmsall
- Posted
- 2024-04-02
- WF9 Rating:
- More Info?
- Please contact Whitegates - South Elmsall on 01977 529209 or Request Details
Property Description
***guide price - £170,000 - £180,000 immaculate bungalow in cul-de-sac position with good sized garden*** Located in a popular area of South Kirkby close to local shops and with A1 Link Road, train stations and town centre amenities all within a short drive is this immaculate spacious bungalow, which has a large driveway and good sized garden. The accommodation internally briefly comprises:- entrance hall, through lounge-diner, breakfast kitchen, rear porch, two double bedrooms and bathroom.
Entrance Hall
Double glazed composite door recessed into a front storm porch with matching side window panel and extra window panel above, allowing light into the hallway with double central heating radiator and coving to the ceiling. Internal doors lead off to living room, bedrooms and bathroom with further inner door to useful storage cupboard. Loft access hatch with pull down loft ladder to loft storage housing central heating combi boiler.
Lounge-Diner (22' 2" x 13' 3" (6.75m x 4.03m))
Spacious through room with a walk in rounded bay window to the front aspect and curved central heating under. Ornate coving to the ceiling, living flame effect gas fire set to surround and hearth, second central heating radiator to dining area and further UPVC double glazed side window.
Breakfast Kitchen (11' 11" x 9' 11" (3.62m x 3.01m))
Fitted with a stylish range of high gloss units to both high and low levels complimented with a white speckled Granite worktop and matching low level splashbacks. Inset sink unit with grooved drainer, fitted four ring ceramic hob with extractor hood over, fitted double oven, integrated fridge, dishwasher and washer. Contrasting wood effect breakfast bar with matching units under, vertical chrome central heating radiator, spotlights to the ceiling, laminate flooring and UPVC double glazed windows to both the front and side aspects.
Rear Porch
Double glazed in UPVC with fitted storage cupboard and UPVC double glazed rear door to garden.
Bedroom One (10' 9" x 9' 11" (3.27m x 3.02m))
Double bedroom with feature rounded walk in bay window to the front aspect. Fitted sliding door wardrobes to one wall and central heating radiator.
Bedroom Two (11' 0" x 9' 11" (3.35m x 3.02m))
Second double bedroom with laminate wood flooring, coving to the ceiling and central heating radiator. UPVC double glazed French doors then open up out onto the garden patio.
Bathroom (7' 4" x 6' 7" (2.23m x 2.01m))
Furnished with a white suite comprising a sunken style jacuzzi bath with tiled surround, low level WC and pedestal wash hand basin. Tiling to floor and walls with chrome heated towel rail, UPVC clad ceiling and spotlights. UPVC double glazed rear window with frosted glass.
Exterior
Lawned front garden with a low level brick built boundary wall and large barn style wooden gate opening onto a large wider than average block paved driveway with space for numerous cars. Detached garage has power, light and up and over garage door and gated access leads into a good sized lawned rear garden with a block paved patio.
Property Location
Marketed by Whitegates - South Elmsall
Disclaimer Property descriptions and related information displayed on this page are marketing materials provided by Whitegates - South Elmsall. estateagents365.uk does not warrant or accept any responsibility for the accuracy or completeness of the property descriptions or related information provided here and they do not constitute property particulars. Please contact Whitegates - South Elmsall for full details and further information.


