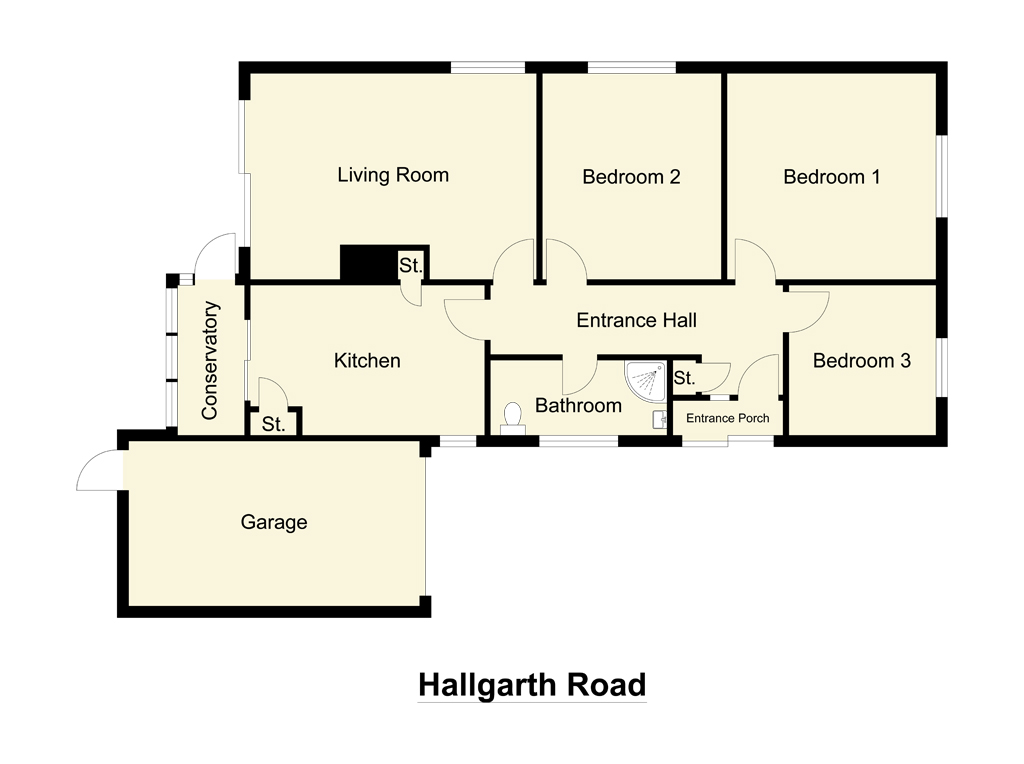Bungalow for sale in Pontefract WF8, 3 Bedroom
Quick Summary
- Property Type:
- Bungalow
- Status:
- For sale
- Price
- £ 230,000
- Beds:
- 3
- Baths:
- 1
- Recepts:
- 1
- County
- West Yorkshire
- Town
- Pontefract
- Outcode
- WF8
- Location
- Hallgarth Road, Thorpe Audlin, Pontefract, West Yorkshire WF8
- Marketed By:
- Whitegates - Pontefract
- Posted
- 2019-02-18
- WF8 Rating:
- More Info?
- Please contact Whitegates - Pontefract on 01977 308774 or Request Details
Property Description
Three bedroom detached bungalow with fantastic views over looking badsworth.
Situated in sought after village location Thorpe Audlin. The property briefly comprises of entrance porch, entrance hallway, kitchen, rear porch, lounge with balcony and views over the back garden. Family bathroom with shower, two double bedrooms and one single. Integral garage and driveway parking for ample cars. Gas central heating.
Entrance Porch
Upvc double glazed door into entrance porch with a further Upvc double glazed door into hallway.
Hallway
Storage cupboard, central heating radiator and access to loft and all rooms.
Kitchen (8' 5" x 12' 11" (2.57m x 3.94m))
Wall base and drawer units with white doors. Contrasting worktop with inset stainless steel sink drainer and mixer tap. Gas hob with electric integral oven below and cooker filter over. Tiled splashback. Plumbing for automatic washing machine. Central heating radiator, two storage cupboards one housing the hot water tank. Upvc double glazed window to side aspect and Upvc double glazed sliding patio doors to rear porch with far reaching views.
Rear Porch (9' 7" x 3' 9" (2.92m x 1.15m))
Upvc double glazed windows and Upvc double glazed doors to rear garden and balcony.
Lounge (11' 7" x 16' 3" (3.54m x 4.96m))
Offering fantastic views from the Upvc double glazed sliding patio doors with fitted shutters. Double central heating radiator and Upvc double glazed window to side elevation. Electric fire surround and hearth.
Bedroom One (11' 8" x 11' 11" (3.55m x 3.63m))
This double bedroom is in need of decorating with central heating radiator and Upvc double glazed window to front aspect.
Bedroom Two (11' 8" x 10' 2" (3.55m x 3.11m))
A further double bedroom with fitted wardrobes and matching dressing table. Central heating radiator and Upvc double glazed window to rear aspect.
Bedroom Three (8' 6" x 8' 4" (2.6m x 2.55m))
Single bedroom with Upvc double glazed widow to front aspect.
Family Bathroom (5' 2" x 8' 8" (1.57m x 2.65m))
Cream wash hand basin, WC and shower cubicle with two tier shower. Fully tiled walls, double central heating radiator and Upvc double glazed frosted window to side elevation.
Integral Garage
Remote control up and over door with electric and lighting. Wall mounted gas boiler. Door to rear garden.
Outside
To the front of the property is ample off street parking to the drive and access to the garage. Low maintenance garden with pathway down the side of the property leading to the enclosed rear garden. A private, generous sized back garden with fantastic views over to Badsworth, split level lawned areas and mature borders and shrubs.
Property Location
Marketed by Whitegates - Pontefract
Disclaimer Property descriptions and related information displayed on this page are marketing materials provided by Whitegates - Pontefract. estateagents365.uk does not warrant or accept any responsibility for the accuracy or completeness of the property descriptions or related information provided here and they do not constitute property particulars. Please contact Whitegates - Pontefract for full details and further information.


