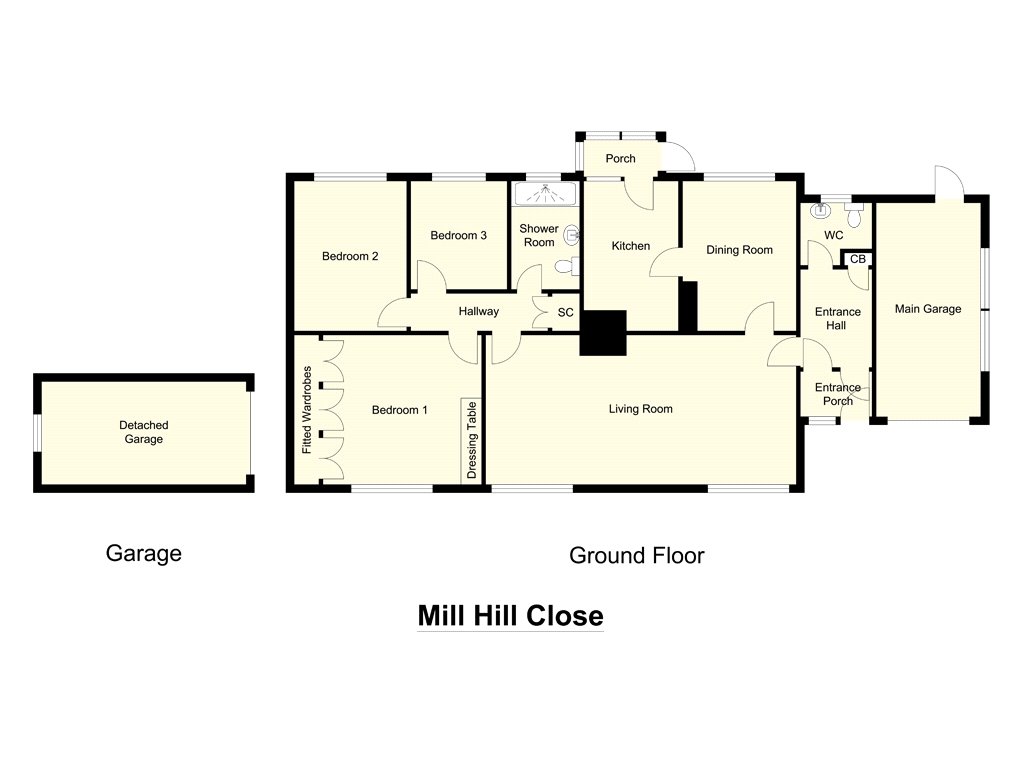Bungalow for sale in Pontefract WF8, 3 Bedroom
Quick Summary
- Property Type:
- Bungalow
- Status:
- For sale
- Price
- £ 250,000
- Beds:
- 3
- Baths:
- 2
- Recepts:
- 2
- County
- West Yorkshire
- Town
- Pontefract
- Outcode
- WF8
- Location
- Mill Hill Close, Darrington, Pontefract, West Yorkshire WF8
- Marketed By:
- Whitegates - Pontefract
- Posted
- 2018-11-14
- WF8 Rating:
- More Info?
- Please contact Whitegates - Pontefract on 01977 308774 or Request Details
Property Description
*** Guide Price £250,000 - £270,000 ***
Situated on a generous corner plot is this three bedroom detached bungalow with two garages and driveways. Potential to extend the property to the side (subject to necessary planning consent). Lots of space inside with two reception rooms, fitted kitchen, WC, family bathroom, two double bedrooms and a further bedroom. Enclosed well maintained garden with potting shed and additional hard standing area for a caravan or motorhome.
Entrance Porch
Composite entrance door with decorative glass middle and side panel fitted in 2017. Door leading to entrance hallway.
Entrance Hallway (5' 9" x 7' 10" (1.74m x 2.38m))
Coving to the ceiling with central heating radiator. Cloak cupboard. Doors to WC and lounge.
WC (5' 9" x 4' 8" (1.74m x 1.42m))
White wash hand basin and concealed WC. Central heating radiator and double glazed frosted wood window.
Lounge (24' 8" x 11' 11" (7.53m x 3.63m))
This large room offers two big windows with Upvc double glazed frames to the front aspect. Coving to the ceiling and decorative mouldings to the walls. Two central heating radiators. Gas feature fire with marble hearth and solid wood mantle piece with back boiler behind. Door to dining room and hallway.
Dining Room (9' 1" x 11' 11" (2.76m x 3.62m))
Nicely presented room with coving and spotlights to the ceiling. Central heating radiator and Upvc double glazed window looking on to rear garden. Door to kitchen.
Kitchen (7' 6" x 11' 11" (2.29m x 3.64m))
Fitted with wall, base and drawer units and solid wood doors. Dual electric & gas hob with electric cooker below. Roll edge worktop and tiled worktop with matching splashback. Stainless steel sink drainer and mixer tap. Space for fridge freezer. Door to rear porch.
Rear Porch (5' 10" x 3' 0" (1.79m x 0.91m))
Upvc double glazed windows and door to rear garden. Cold tap plumbing for washing machine.
Hallway
Access to loft and storage cupboard housing hot water tank fitted in 2017.
Bedroom One (14' 11" x 11' 11" (4.54m x 3.63m))
Double bedroom with fitted wardrobes, matching dressing table and drawers. Two central heating radiator and Upvc double glazed window to front aspect. Coving to the ceiling and two wall lights.
Bedroom Two (895' 8" x 11' 11" (273m x 3.64m))
Also a double bedroom with central heating radiator, coving to the ceiling and Upvc double glazed window to the rear.
Bedroom Three (7' 7" x 8' 8" (2.32m x 2.64m))
Single bedroom with central heating radiator, coving to the ceiling and Upvc double glazed window on to rear garden.
Family Bathroom (5' 1" x 8' 8" (1.54m x 2.63m))
Fitted with a grey suite comprising wash hand basin and concealed WC. Fitted mirror with light. Walk in shower cubicle with tiled floor. Coving to the ceiling with partly tiled walls. Central heating radiator. Upvc double glazed frosted window.
Outside
To the front and side of the property is laid mainly to lawn with a concrete driveway to the front leading to the main garage. A further drive to the side of the property to a detached garage. Enclosed well maintained private garden with shrubs and borders. Pergola and potting shed.
Additional Information
To the left of the property is a hard standing area for a caravan or motorhome with timber double gates. Potential to extend the property to the side (subject to necessary planning consent). The vendor has informed us there was new roofing tiles and felting on the roof in 2016. Council tax band E.
Main Garage (8' 4" x 17' 0" (2.54m x 5.19m))
Up and over electric door with remote control. Power and lighting.
Detached Garage (8' 2" x 16' 4" (2.5m x 4.97m))
Up and over door with power and lighting. Workbench. Attached to potting shed.
Property Location
Marketed by Whitegates - Pontefract
Disclaimer Property descriptions and related information displayed on this page are marketing materials provided by Whitegates - Pontefract. estateagents365.uk does not warrant or accept any responsibility for the accuracy or completeness of the property descriptions or related information provided here and they do not constitute property particulars. Please contact Whitegates - Pontefract for full details and further information.


