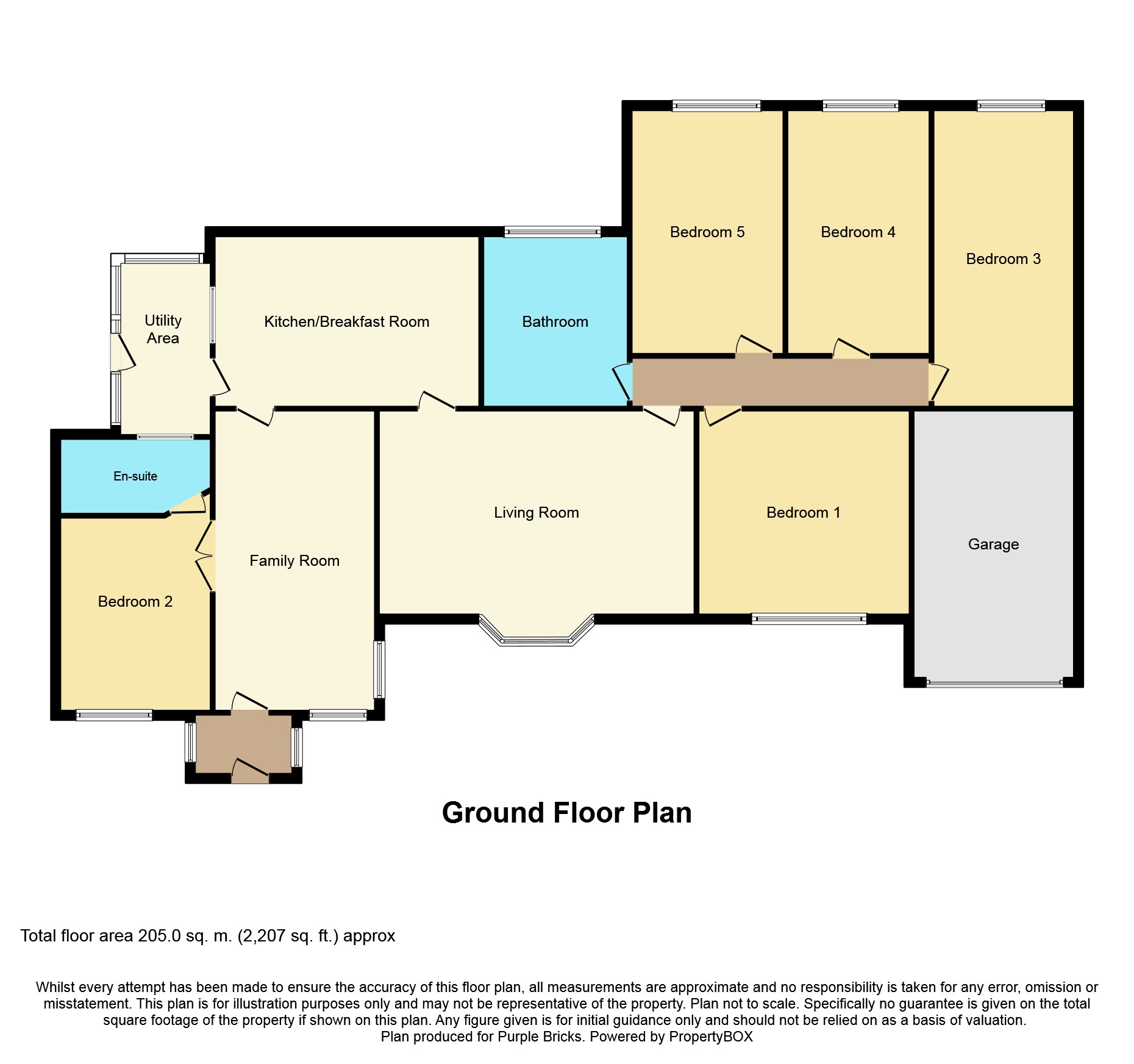Bungalow for sale in Pontefract WF7, 5 Bedroom
Quick Summary
- Property Type:
- Bungalow
- Status:
- For sale
- Price
- £ 250,000
- Beds:
- 5
- Baths:
- 1
- Recepts:
- 2
- County
- West Yorkshire
- Town
- Pontefract
- Outcode
- WF7
- Location
- Ivy Street, Featherstone, Pontefract WF7
- Marketed By:
- Purplebricks, Head Office
- Posted
- 2024-05-07
- WF7 Rating:
- More Info?
- Please contact Purplebricks, Head Office on 0121 721 9601 or Request Details
Property Description
Guide price £250,000 - £260,000
wow wow wow look at this stunning family bathroom! This deceptively spacious five bedroom family sized detached bungalow is definitely one of A kind and is situated close to local amenities and schools. Boasting A garage, bedroom with en-suite shower room and a spacious family room. This is a fantastic find and one to be viewed internally to appreciate what it has to offer.
The property briefly comprises of: Entrance hall, family room, bedroom with en-suite shower room, kitchen, side porch, lounge, inner hallway leading to four further double bedrooms and a stunning good sized family bathroom. Externally, there is a driveway to the front which provides ample off street parking and leads to a garage. Side gated access leads to a good sized rear garden and a patio area.
Situated in this popular area of Featherstone close to local amenities, schools and bus links. The property is ideal for the commuter with the M1/M62 accessible. This spacious family home must be viewed! Viewings can be booked 24/7 at or call us 24/7 on .
Entrance Hall
Front entrance door. Two double glazed windows to front and side aspect. Central heating radiator. Laminate flooring.
Bedroom Two
8'0" x 12'10"
Double glazed window to front aspect. Laminate flooring. Central heating radiator.
En-Suite Shower Room
7'11" into shower x 5'4"
Furnished with a three piece suite briefly comprising of:- wash hand basin, low level flush W.C and shower cubicle. Central heating radiator. Tiled to walls. Cupboard housing wall mounted gas boiler.
Dining / Family Room
10'11" max x 19'6"
Double glazed window to front and side aspect. Laminate flooring. Two central heating radiators.
Kitchen
14'5" x 11'3"
Fitted with a modern range of wall and base units. Integrated dishwasher. Worktop and matching uplift. Sink and drainer and mixer tap. Central heating radiator. Space for fridge. Space for American fridge freezer. Double glazed window to side aspect. Island having a breakfast bar. Tiled to floor.
Porch
5'5" x 11'6"
Double glazed window to side and rear aspect. Side double glazed door. Central heating radiator.
Lounge
15'10" x 12'9"
Feature living flame gas fire with surround and hearth. Double glazed window to front aspect. Central heating radiator.
Inner Hall
Central heating radiator.
Bedroom One
13'7" x 12'9"
Double glazed window to front aspect. Laminate flooring. Central heating radiator.
Bedroom Three
8'2" x 20'10"
Two central heating radiators. Double glazed window to rear aspect. Laminate flooring.
Bedroom Four
8'4" max x 16'10"
Double glazed window to rear aspect. Central heating radiator. Laminate flooring.
Bedroom Five
9'2" max x 16'8"
Double glazed window to rear aspect. Central heating radiator.
Family Bathroom
9'5" x 11'7"
Furnished with a larger than average shower cubicle, low level W.C, vanity sink unit and a freestanding oval bath on a raised platform with mixer tap. Tiled to floor. Spotlights. Double glazed window to rear aspect. Panelling to ceiling. Heated towel rail.
Outside
To the front there is gated access to the driveway leading to the garage having power and light. There is a front lawned garden with planted borders. There is a side gate that leads to the good sized rear garden. The rear garden has a lawned garden area, shed and gated access leading to a good sized patio area ideal for entertaining.
Property Location
Marketed by Purplebricks, Head Office
Disclaimer Property descriptions and related information displayed on this page are marketing materials provided by Purplebricks, Head Office. estateagents365.uk does not warrant or accept any responsibility for the accuracy or completeness of the property descriptions or related information provided here and they do not constitute property particulars. Please contact Purplebricks, Head Office for full details and further information.


