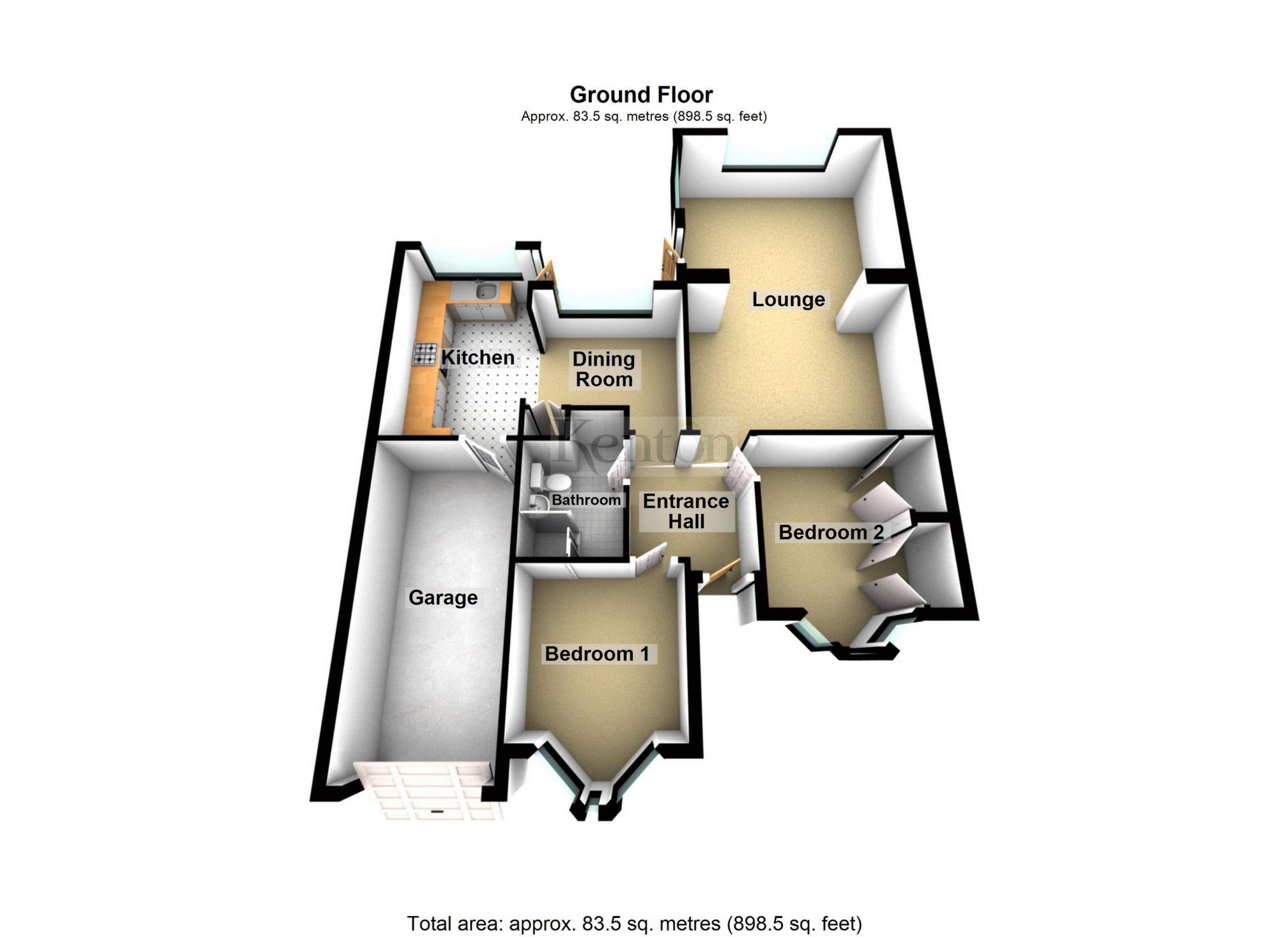Bungalow for sale in Orpington BR6, 2 Bedroom
Quick Summary
- Property Type:
- Bungalow
- Status:
- For sale
- Price
- £ 475,000
- Beds:
- 2
- Baths:
- 1
- Recepts:
- 2
- County
- London
- Town
- Orpington
- Outcode
- BR6
- Location
- Spring Gardens, Chelsfield BR6
- Marketed By:
- Kentons
- Posted
- 2024-04-01
- BR6 Rating:
- More Info?
- Please contact Kentons on 01689 867278 or Request Details
Property Description
Detailed Description
Kenton Estate Agents are delighted to present to the market this wonderfully pleasant 2 bedroom semi-detached bungalow, situated in the most quiet, and yet convenient of locations. Internally, the property comprises a welcoming entrance hall leading to a lounge which is generously sized having been extended by the previous owners, a good size dining room opening on to a spacious kitchen, both overlooking the rear garden. To the front of the property there are two bedrooms with one benefitting from built-in wardrobes, plus a bathroom which has been upgraded in recent years. The rear garden has been landscaped and well-maintained with an extensive patio area and mature shrubs and flowers. Benefitting from a large garage, there is also parking available via the paved driveway for up to 3 vehicles. Spring Gardens is a well sought after close within the heart of Chelsfield, being within only a minutes' walk to Chelsfield Station and a handful of popular local schools. This delightful property offers a family potential to extend and re-configure subject to the usual planning permissions, or alternatively is already ideally sized for those looking to downsize. Offered on to the market chain free, we highly recommend an internal viewing to be able to fully appreciate the accomodation on offer. Call now to arrange your immediate appointment to view.
Entrance Hall : Part-glazed front door, radiator, coved ceiling, fitted carpet.
Lounge : 21'5" x 13'5" (6.52m x 4.09m), Double glazed window to the rear, double glazed frosted window and door to the side, radiator, coved ceiling, fitted carpet.
Dining Room : 9'2" x 9'1" (2.80m x 2.77m), Double glazed window to the rear, built-in sotrage cupboard, radiator fitted carpet. Opening on to:-
Kitchen : 12'5" x 7'9" (3.79m x 2.36m), Double glazed window to the rear, double glazed frosted door to the side, range of matching wall and base units, cupboards and drawers, stainless steel sink unit with mixer tap, extensive working surfaces with fully tiled walls, integrated electric hob with oven under, plumbing for washing machine, space for fridge freezer, vinyl flooring. Door to garage.
Bedroom One : 11'1" into bay x 8'9" (3.38m x 2.66m), Double glazed leaded light bay window to the front, radiator coved ceiling, fitted carpet
Bedroom Two : 11'3" into bay x 8'2" onto wardrobes (3.44m x 2.48m), Double glazed leaded light bay window to the front, fitted wardrobes, drawers and beside unit, radiator, fitted carpet.
Bathroom : Walk-in shower, low-level W.C., wash hand basin, alcove for storage unit, extractor fan, vinyl flooring.
Rear Garden : Extensive patio area with steps down to further patio area, flowerbeds with mature shrubs and flowers.
Garage : 17'2" x 8'4" (5.22m x 2.55m), Up and over door, power and light.
Driveway : Paved driveway providing off street parking for multiple vehicles.
Property Location
Marketed by Kentons
Disclaimer Property descriptions and related information displayed on this page are marketing materials provided by Kentons. estateagents365.uk does not warrant or accept any responsibility for the accuracy or completeness of the property descriptions or related information provided here and they do not constitute property particulars. Please contact Kentons for full details and further information.


