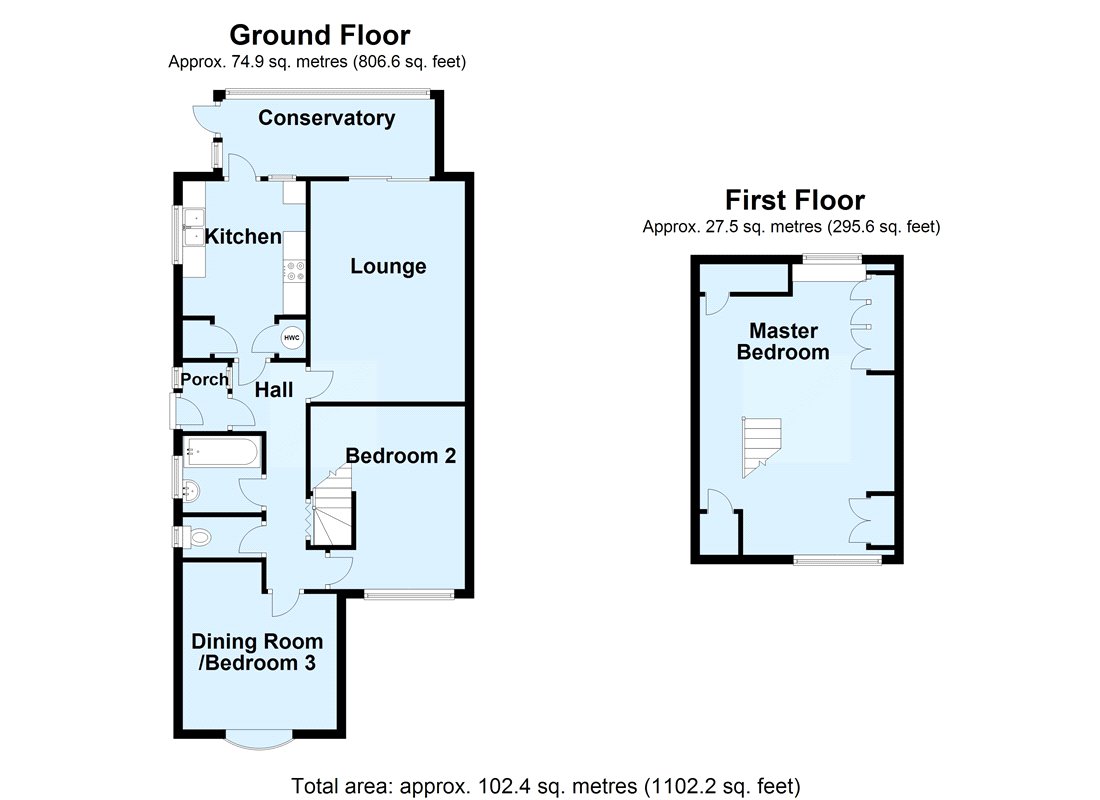Bungalow for sale in Orpington BR5, 3 Bedroom
Quick Summary
- Property Type:
- Bungalow
- Status:
- For sale
- Price
- £ 325,000
- Beds:
- 3
- Baths:
- 1
- Recepts:
- 1
- County
- London
- Town
- Orpington
- Outcode
- BR5
- Location
- Renton Drive, Orpington, Kent BR5
- Marketed By:
- Robinson Jackson - Orpington
- Posted
- 2019-02-17
- BR5 Rating:
- More Info?
- Please contact Robinson Jackson - Orpington on 01689 490096 or Request Details
Property Description
An opportunity to purchase this two/three bedroom semi detached chalet style bungalow. Although in need of updating the property offers much potential and is 'Chain Free'.
* double glazing * 20ft master bedroom * sun lounge * driveway & garage * popular location * chain free *
Exterior
Hardstanding to Front: Providing off road parking.
There is also shared access to the side with gate providing further access to the rear garden.
Detached Garage: With power and lighting.
Key Terms
Renton Drive is convenient for a range of local amenities, several Schools and bus routes. The property is also only a short drive to Orpington Town Centre.
Entrance Porch:
Double glazed and giving access to:-
Entrance Hall:
Fitted carpet.
Lounge: (15' 9" x 10' 0" (4.8m x 3.05m))
Fireplace with electric fire. Storage heater. Fitted carpet.
Kitchen:
Fitted with a matching range of wall and base units with work surfaces. Integrated double oven, electric hob and extractor fan. Stainless steel sink unit & drainer. Pantry.
Sun Lounge Area: (15' 3" x 5' 5" (4.65m x 1.65m))
Double glazed and giving access to the rear garden.
Bedroom 2: (12' 9" x 10' 9" (3.89m x 3.28m))
Maximum dimensions and including alcove area. Double glazed window to front and fitted carpet.
Bedroom 3/Dining Room: (10' 9" x 9' 9" (3.28m x 2.97m))
Double glazed window to front, feature fireplace and fitted carpet.
Bathroom:
Fitted with a panelled bath and pedestal wash hand basin. Double glazed window to side.
Separate Wc:
Double glazed window to side.
Second Floor Accommodation:
Master Bedroom: (20' 0" x 12' 0" (6.1m x 3.66m))
Maximum dimensions. Double glazed windows to front and rear. Fitted with a comprehensive range of fitted wardrobes. Access to eaves storage. Fitted carpet.
Property Location
Marketed by Robinson Jackson - Orpington
Disclaimer Property descriptions and related information displayed on this page are marketing materials provided by Robinson Jackson - Orpington. estateagents365.uk does not warrant or accept any responsibility for the accuracy or completeness of the property descriptions or related information provided here and they do not constitute property particulars. Please contact Robinson Jackson - Orpington for full details and further information.


