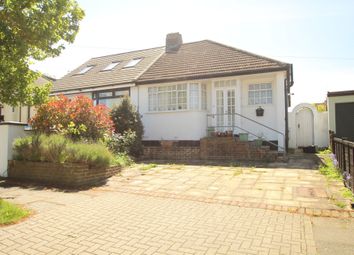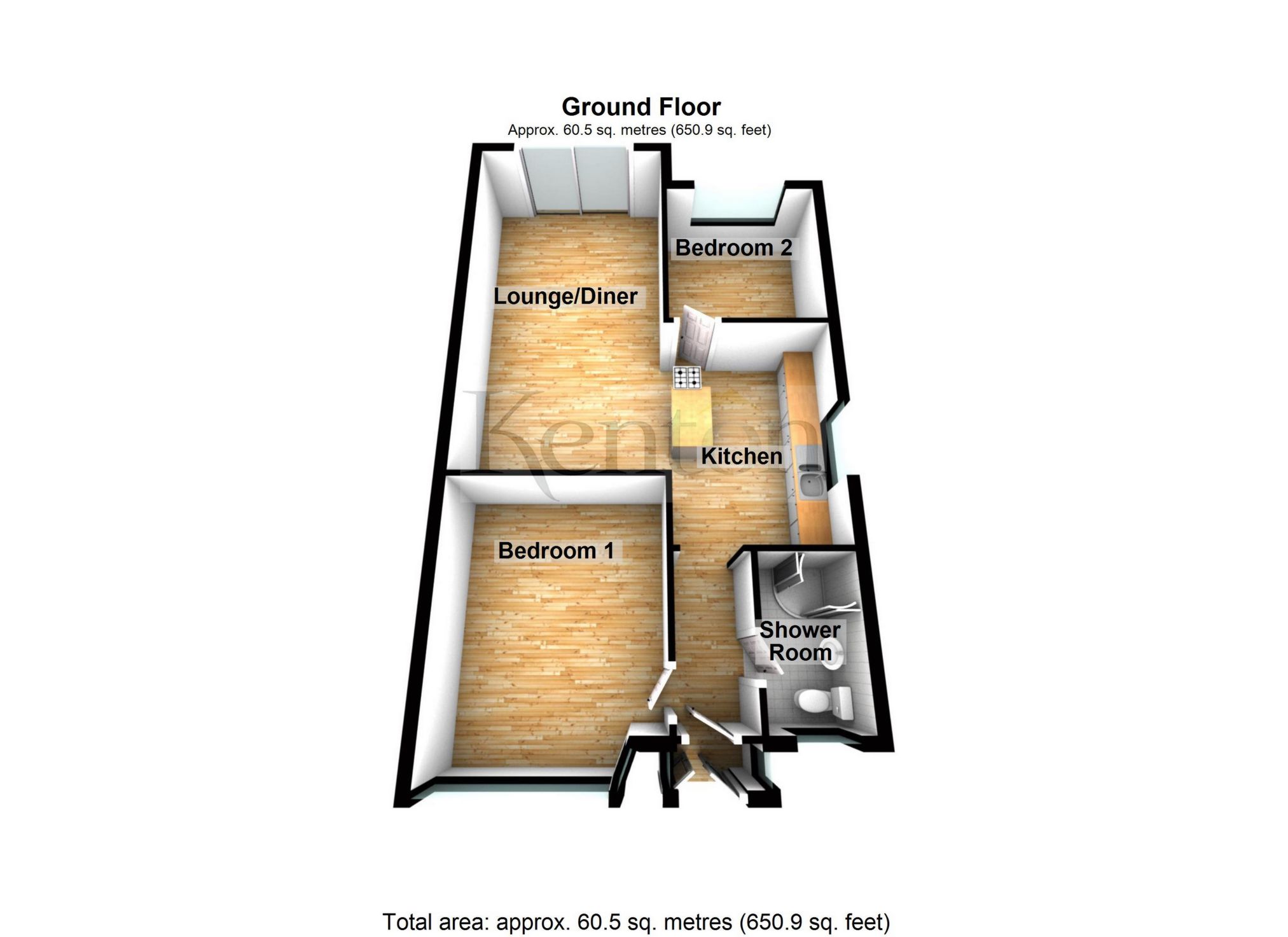Bungalow for sale in Orpington BR5, 2 Bedroom
Quick Summary
- Property Type:
- Bungalow
- Status:
- For sale
- Price
- £ 380,000
- Beds:
- 2
- Baths:
- 1
- Recepts:
- 1
- County
- London
- Town
- Orpington
- Outcode
- BR5
- Location
- Haydens Close, Orpington BR5
- Marketed By:
- Kentons
- Posted
- 2024-04-01
- BR5 Rating:
- More Info?
- Please contact Kentons on 01689 867278 or Request Details
Property Description
Detailed Description
A truly wonderful bungalow offering spacious and flowing accommodation. Situated in a most tranquil and convenient location being within a few minutes’ walk to shops and services as well as transport links this semi-detached bungalow has been extended and configured to provide very spacious and versatile accommodation. The extended lounge/dining room is very bright and cosy and is open plan onto the kitchen which gives the room an extra dimension. The kitchen is equally impressive with a good range of units, an island housing the integrated electric fan oven and gas hob and plenty of room to spare. There 2 excellent sized bedrooms and a modern fitted shower room with an electric power shower unit. The garden is very secluded and sunny aspect and is the perfect size with 2 good sized sheds. The driveway to the front provides off street parking for 2 cars. The property has potential for extension to the side and the loft which is fully insulated subject to the usual planning consents. This property is double glazed throughout and centrally heated and in good condition. Offered with the benefit of no onward chain we recommend your earliest attention.
Porch: Enclosed porch with part glazed front door. Ceiling light. Leading to entrance hall. Doorbell/chime.
Entrance hall: Laminate wood flooring, radiator and picture rail.
Lounge/dining room: 20'10" x 10'8" (6.35m x 3.25m), Extended lounge/dining room with double glazed patio doors opening onto the rear garden. Feature fireplace with remote control coal effect electric flame. Coved ceiling, radiator and laminated wood flooring. Inset spotlights, wall lights. Open plan onto the kitchen.
Kitchen: 12'0" x 8'0" (3.67m x 2.45m), Double glazed window to the side, stainless steel sink unit with cupboards and drawers under, extensive range of modern fitted cabinets, including wall and base units, drawers and an island which has a fitted integrated gas hob and electric Indesit fan oven. Under cupboard lighting. Integrated dishwasher. Extensive working surfaces with splashback tiling. Upright Hotpoint fridge freezer and microwave. Laminated flooring and access to insulated loft with dropdown ladder.
Shower room: 7'11" x 4'10" (2.41m x 1.47m), Double glazed window to the front, half tiled walls, corner shower with electric maxi sport shower, low level WC, wash hand basin, radiator and vinyl flooring. Inset lighting.
Radiator and cupboard to remain.
Bedroom 1: 13'10" x 11'0" (4.22m x 3.36m), Master bedroom with double glazed half bay window to the front, picture rail, fitted carpet and radiator. Spot lighting. Mirrored wardrobes to remain.
Bedroom 2: 8'6" x 8'11" (2.59m x 2.73m), Double glazed window to the rear, picture rail, fitted carpet and radiator.
Garden: Sunny aspect, very secluded, patio area, traditional lawn with flower beds and borders. Two sheds. Side access via gate. South facing garden. Key safe fitted.
Front garden: Sunny aspect and secluded, patio area, traditional lawn, flowerbeds and borders, 2 sheds, access to the front through gates and side water tap.
Driveway: Small flower bed, paved driveway with space for two vehicles.
Property Location
Marketed by Kentons
Disclaimer Property descriptions and related information displayed on this page are marketing materials provided by Kentons. estateagents365.uk does not warrant or accept any responsibility for the accuracy or completeness of the property descriptions or related information provided here and they do not constitute property particulars. Please contact Kentons for full details and further information.


