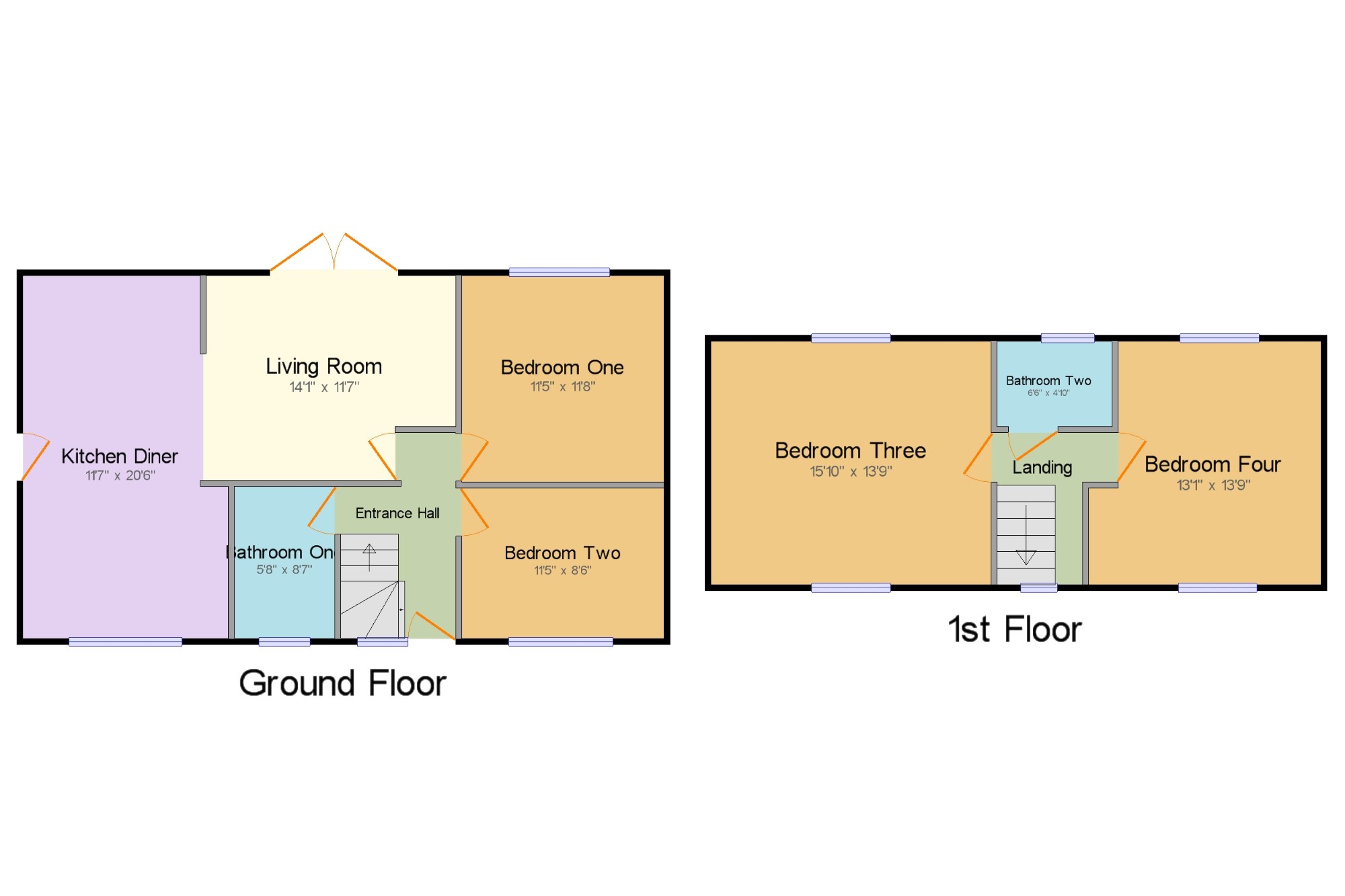Bungalow for sale in Nottingham NG8, 4 Bedroom
Quick Summary
- Property Type:
- Bungalow
- Status:
- For sale
- Price
- £ 264,950
- Beds:
- 4
- Baths:
- 2
- Recepts:
- 1
- County
- Nottingham
- Town
- Nottingham
- Outcode
- NG8
- Location
- Hawton Crescent, Wollaton, Nottingham, Nottinghamshire NG8
- Marketed By:
- Bairstow Eves - Wollaton
- Posted
- 2019-01-09
- NG8 Rating:
- More Info?
- Please contact Bairstow Eves - Wollaton on 0115 774 8824 or Request Details
Property Description
Presented to an impeccable standard, this re-modelled & re-furbished four double bedroom home boasts a re-fitted 20 ft kitchen diner which is open plan to the living room, two re-fitted family bathrooms, off road parking & a garage. For sale with no upward chain, this immaculate home is ideally located for Wollaton Hall & Deer Park, Nottingham University & Queens Medical Centre
No Upward Chain
Re-Modelled & Re-Furbished Home
Four Double Bedrooms
Two Re-Fitted Bathrooms
Living Room Which Is Open Plan
Re-Fitted Kitchen Diner
Off Road Parking & Garage
Presented To Impeccable Standard
Entrance Hall x . Double glazed uPVC window & door to front, radiator, stairs to first floor
Living Room14'1" x 11'7" (4.3m x 3.53m). UPVC double glazed French doors to rear, radiator, open plan to kitchen diner
Kitchen Diner11'7" x 20'6" (3.53m x 6.25m). Double glazed uPVC window to front & door to side, radiator. Re fitted kitchen comprising; work surfaces, wall & base units, single sink with drainer & mixer tap, integrated electric oven, gas hob, chimney style extractor hood over, space for dryer, fridge/freezer, integrated washing machine & dishwasher, under floor heating, built in cupboard which includes the gas central heating boiler
Bedroom One11'5" x 11'8" (3.48m x 3.56m). Double glazed uPVC window to rear, radiator.
Bedroom Two11'5" x 8'6" (3.48m x 2.6m). Double glazed uPVC window to front, radiator.
Bathroom One x . Double glazed uPVC window to front, chrome towel radiator. A re-fitted suite comprising; low flush WC, panelled bath, single enclosure shower, pedestal sink
Landing x . Double glazed Velux window to front
Bedroom Three15'10" x 13'9" (4.83m x 4.2m). Double glazed Velux window to front & rear, radiator, vaulted ceiling
Bedroom Four13'1" x 13'9" (3.99m x 4.2m). Double glazed Velux window to front & rear, radiator, vaulted ceiling
Bathroom Two x . Double glazed Velux window to rear, chrome towel radiator, a re-fitted suite comprising; low flush WC, panelled bath with a pumped shower over & shower screen, pedestal sink
Outside x . To the front there is a block paved driveway providing off road parking, to the side there is a shared driveway which gives access to the garage which measures 19 ft 7 x 10 ft 9 & has an electric roller door & a door to the side. To the rear there is a block paved patio & lawn
Property Location
Marketed by Bairstow Eves - Wollaton
Disclaimer Property descriptions and related information displayed on this page are marketing materials provided by Bairstow Eves - Wollaton. estateagents365.uk does not warrant or accept any responsibility for the accuracy or completeness of the property descriptions or related information provided here and they do not constitute property particulars. Please contact Bairstow Eves - Wollaton for full details and further information.


