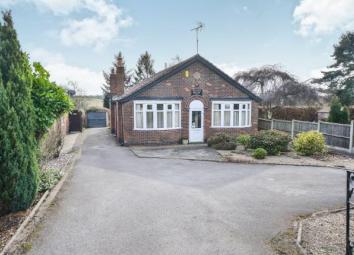Bungalow for sale in Nottingham NG16, 3 Bedroom
Quick Summary
- Property Type:
- Bungalow
- Status:
- For sale
- Price
- £ 280,000
- Beds:
- 3
- Baths:
- 1
- Recepts:
- 2
- County
- Nottingham
- Town
- Nottingham
- Outcode
- NG16
- Location
- Kirkby Lane, Langton, Pinxton, Nottinghamshire NG16
- Marketed By:
- Bairstow Eves - Kirkby-In-Ashfield
- Posted
- 2024-04-13
- NG16 Rating:
- More Info?
- Please contact Bairstow Eves - Kirkby-In-Ashfield on 01623 355728 or Request Details
Property Description
Spacious three bedroom detached bungalow which is situated on a quarter of an acre plot with well established gardens and benefits from being sold with no upward chain. The property is well presented throughout and briefly comprises of; an entrance hall, shower room, three bedrooms, lounge, dining room and kitchen which leads through to a conservatory. Outside the property to the front is a large drive offering parking space for multiple cars and leads through to a detached garage to the rear. To the rear is a well established southern facing garden which is mainly laid to lawn but is split into multiple sections which includes paved patio, pebbled beds, mature beds/trees and multiple seating areas. The property also has oil central heating. A viewing is highly recommended to appreciate the size and quality of this property.
Detached bungalow
Quarter of an acre plot
Three bedrooms
Two reception rooms
Off street parking and detached garage
Semi-rural location
Southern facing garden
Conservatory
Lounge11' x 11'11" (3.35m x 3.63m). Double glazed uPVC bay window. Two radiators.
Dining Room11' x 10'4" (3.35m x 3.15m). French doors leading to the kitchen. Double glazed uPVC window. Radiator and wood burner.
Kitchen15'11" x 5'11" (4.85m x 1.8m). UPVC double glazed door. Double glazed uPVC window. Radiator. Roll edge work surface, wall and base units, stainless steel sink, freestanding oven, space for washing machine.
Bedroom One10'11" x 11' (3.33m x 3.35m). Double glazed uPVC bay window. Radiator.
Bedroom Two10'11" x 6'5" (3.33m x 1.96m). Double glazed uPVC window. Radiator.
Bedroom Three10'11" x 9'9" (3.33m x 2.97m). Double glazed uPVC window. Radiator.
Bathroom11' x 4'11" (3.35m x 1.5m). Double glazed uPVC window. Radiator. Standard WC, walk-in shower, porcelain sink.
Conservatory10'3" x 5'11" (3.12m x 1.8m). UPVC French double glazed door. Double glazed uPVC window.
Pantry3'11" x 6'5" (1.2m x 1.96m).
Property Location
Marketed by Bairstow Eves - Kirkby-In-Ashfield
Disclaimer Property descriptions and related information displayed on this page are marketing materials provided by Bairstow Eves - Kirkby-In-Ashfield. estateagents365.uk does not warrant or accept any responsibility for the accuracy or completeness of the property descriptions or related information provided here and they do not constitute property particulars. Please contact Bairstow Eves - Kirkby-In-Ashfield for full details and further information.


