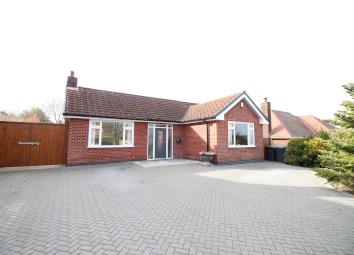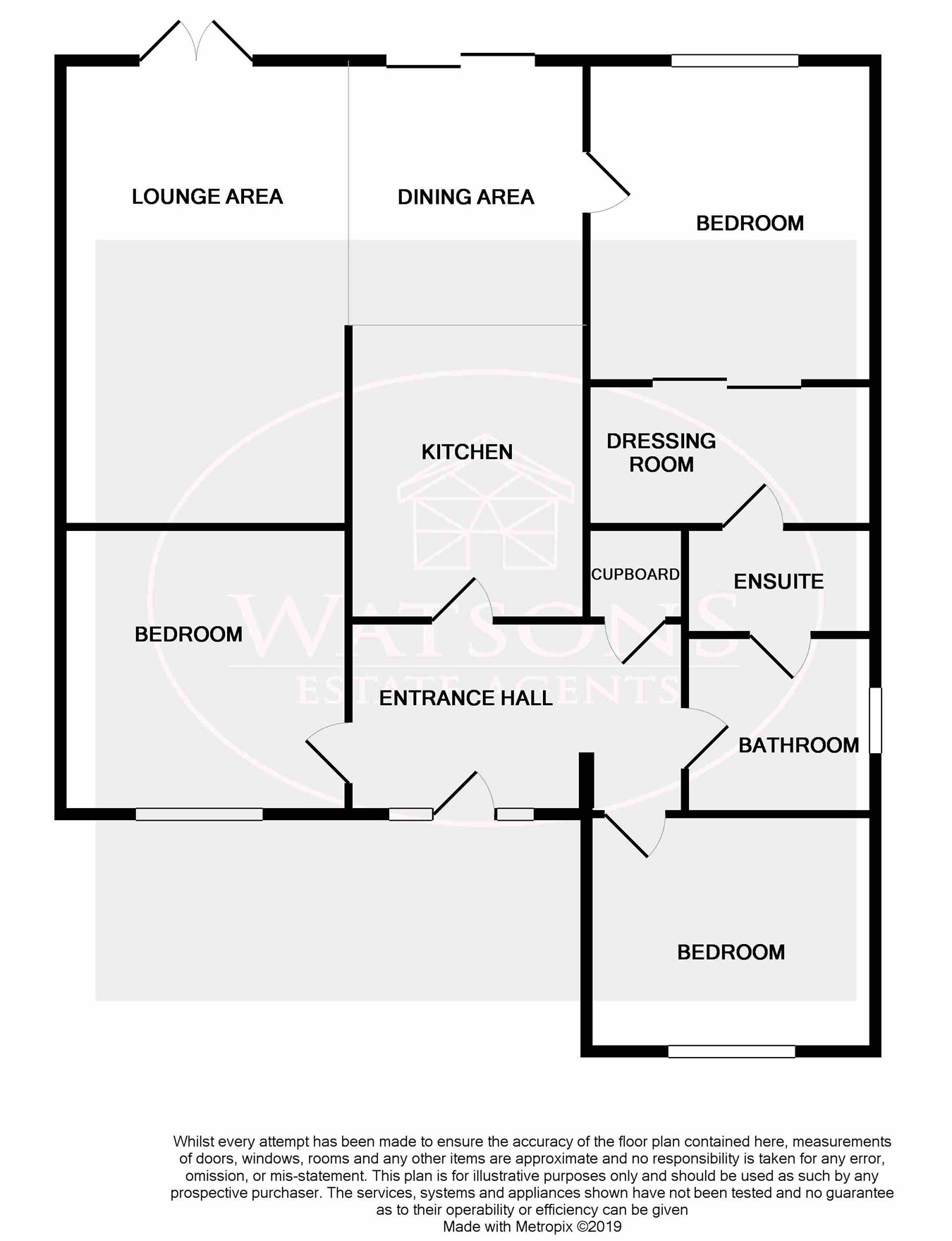Bungalow for sale in Nottingham NG16, 3 Bedroom
Quick Summary
- Property Type:
- Bungalow
- Status:
- For sale
- Price
- £ 280,000
- Beds:
- 3
- County
- Nottingham
- Town
- Nottingham
- Outcode
- NG16
- Location
- Mill Road, Newthorpe, Nottingham NG16
- Marketed By:
- Watsons Estate Agents
- Posted
- 2024-03-31
- NG16 Rating:
- More Info?
- Please contact Watsons Estate Agents on 0115 691 9963 or Request Details
Property Description
*** guide price £280,000 - £290,000 *** modern open plan living at its finest! *** Don't think twice about viewing this stunning extended bungalow on the popular Mill Road in Newthorpe. The accommodation comprises: Entrance hall, open plan living space with modern high gloss fitted kitchen, dining area and lounge area both overlooking the rear garden. The Master bedroom has a spacious dressing room leading to an en suite shower room. Bedrooms 2 & 3 are both double bedrooms and there is a family bathroom fitted with a modern three piece suite. Outside, the low maintenance rear garden is south west facing so you have the benefit of the sun all afternoon and early evening. To the front of the property a large block paved driveway provides ample off road parking.
Entrance
Composite entrance door, Amtico flooring, access to the attic (partly boarded) with drop down ladder. Storage cupboard, radiator & doors to kitchen, bedrooms 2,3 & bathroom.
Kitchen & dining area
7.58m x 2.95m (24' 10" x 9' 8") A range of matching high gloss wall & base units, work surfaces incorporating a one & a quarter sink & drainer. Integrated appliances to include waist height electric oven, microwave, warming drawer, halogen hob with extractor over, dishwasher, fridge freezer & washing machine. Amtico flooring, ceiling spotlights, breakfast bar with seating for 2, radiator and opening into the dining area with skylight, sliding patio doors to the rear garden and door to the master bedroom.
Lounge area
5.82m x 3.54m (19' 1" x 11' 7") Amtico flooring, ceiling spotlights, skylight, radiator, uPVC sliding doors to the rear garden.
Master bedroom
4.03m x 3.55m (13' 3" x 11' 8") UPVC double glazed window to the rear, skylight, ceiling spotlights, radiator & sliding door to the dressing room.
Dressing room
3.62m x 1.87m (11' 11" x 6' 2") Ceiling spotlights & door to the en suite shower room.
En suite
3 piece suite comprising concealed cistern WC, vanity sink unit & shower cubicle. Ceiling spotlights, extractor fan & heated towel rail.
Bedroom 2
3.47m x 2.94m (11' 5" x 9' 8") UPVC double glazed window to the front, ceiling spotlights, radiator.
Bedroom 3
3.55m x 3.55m (11' 8" x 11' 8") UPVC double glazed window to the front, ceiling spotlights, radiator.
Bathroom
3 piece suite in white comprising concealed cistern WC, vanity sink unit & bath. Ceiling spotlights & obscured uPVC double glazed window to the side.
Outside
The south west facing rear garden offers a good level of privacy and has a paved patio with steps up to an artificial lawn making this an enjoyable, low maintenance outdoor space. The garden is enclosed by timber fencing with gated access to the front. To the front of the property a block paved driveway provides off road parking for multiple vehicles. Double wooden gates give access to a shared driveway to the side of the property.
Property Location
Marketed by Watsons Estate Agents
Disclaimer Property descriptions and related information displayed on this page are marketing materials provided by Watsons Estate Agents. estateagents365.uk does not warrant or accept any responsibility for the accuracy or completeness of the property descriptions or related information provided here and they do not constitute property particulars. Please contact Watsons Estate Agents for full details and further information.


