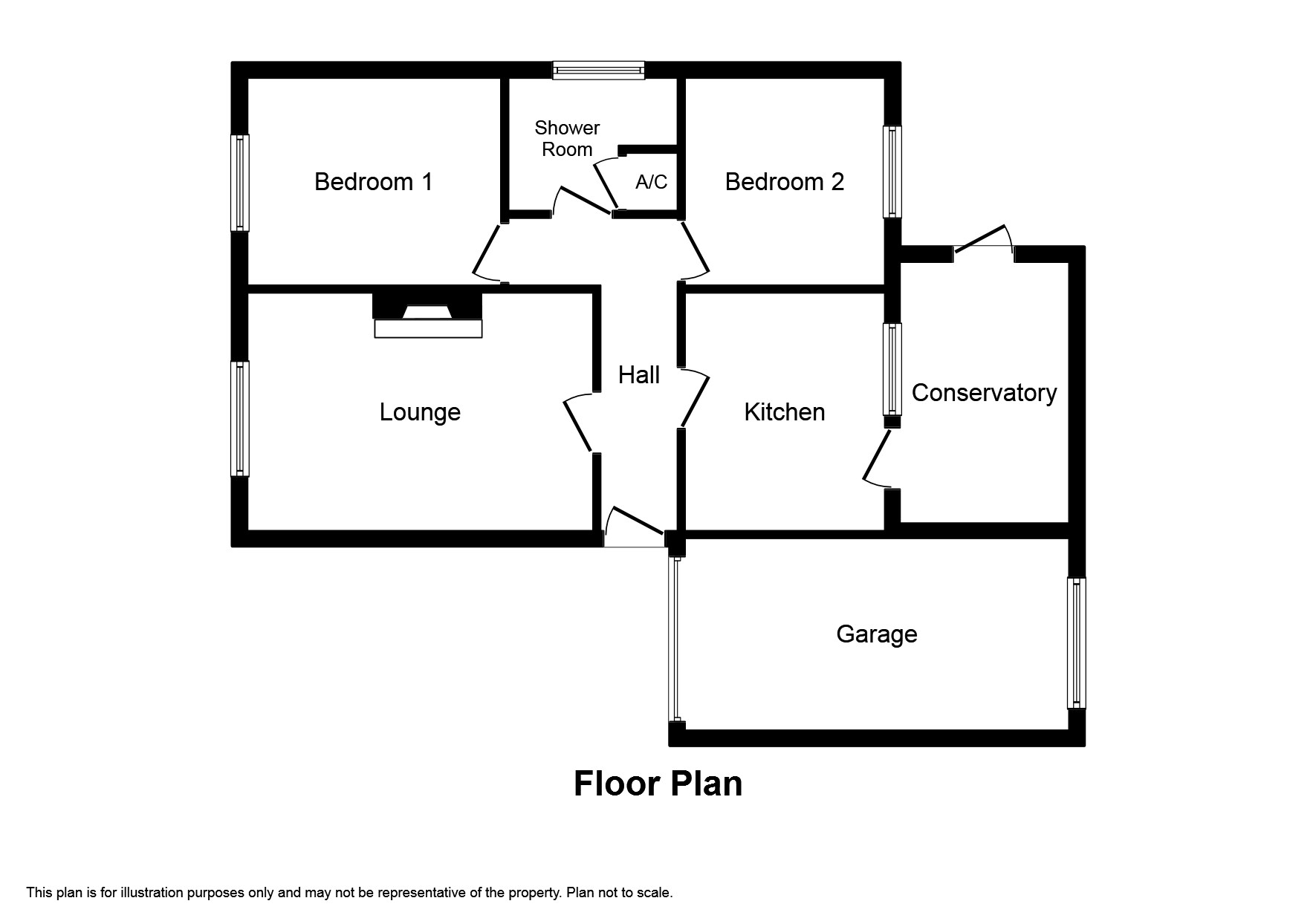Bungalow for sale in Lincoln LN6, 2 Bedroom
Quick Summary
- Property Type:
- Bungalow
- Status:
- For sale
- Price
- £ 189,950
- Beds:
- 2
- Baths:
- 1
- Recepts:
- 2
- County
- Lincolnshire
- Town
- Lincoln
- Outcode
- LN6
- Location
- Mill Moor Way, North Hykeham, Lincoln LN6
- Marketed By:
- Kinetic Estate Agents
- Posted
- 2019-04-09
- LN6 Rating:
- More Info?
- Please contact Kinetic Estate Agents on 01522 397592 or Request Details
Property Description
An immaculately presented two bedroom detached bungalow with Conservatory situated within a desirable residential location. Internally, the accommodation briefly comprises of an Entrance Hall, Lounge, Kitchen, Conservatory, Two Bedrooms and a Shower Room. Externally, the property has ample off road parking to the front and side aspect which leads up to the Single garage. The rear garden is laid to patio and lawn and fully enclosed. The property is conveniently positioned for access to nearby amenities and bus routes. Early viewings are highly advised to appreciate the standard of accommodation being offered for sale.
Entrance Hall
Glazed side entrance door, doors to further accommodation, laminate flooring and radiator
Lounge (4.47m (14'8") x 3.12m (10'3"))
Window to front, laminate flooring, radiator and a gas fire with surround as the main focal point
Kitchen (2.69m (8'10") x 3.12m (10'3"))
Fitted with a range of high and low level units incorporating a sink and drainer unit, electric oven, four ring gas hob, space for washing machine and fridge freezer, tiled flooring, window to rear and glazed door leading into;
Conservatory (5.46m (17'11") x 3.53m (11'7"))
An excellent addition to the property being of part brick and part upvc construction, radiator, tiled flooring and further door leading into the garden
Bedroom One (3.30m (10'10") x 2.74m (9'0"))
Window to front, radiator and fitted with built in wardrobes and overhead storage.
Bedroom Two (2.72m (8'11") x 2.72m (8'11"))
Window to rear, radiator and fitted with built in wardrobes and overhead storage
Shower Room
Fitted with a three piece suite comprising a low level WC, hand wash basin, shower enclosure, fully tiled flooring and walls, frosted window to rear and heated towel rail.
Outside
Off road parking to front and side leading up to the Single Garage. The rear garden is fully enclosed to perimeters being laid to lawn and patio.
Garage (2.44m (8'0") x 4.83m (15'10"))
Up and over door, power and lighting
Property Location
Marketed by Kinetic Estate Agents
Disclaimer Property descriptions and related information displayed on this page are marketing materials provided by Kinetic Estate Agents. estateagents365.uk does not warrant or accept any responsibility for the accuracy or completeness of the property descriptions or related information provided here and they do not constitute property particulars. Please contact Kinetic Estate Agents for full details and further information.


