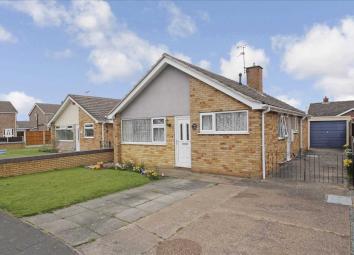Bungalow for sale in Lincoln LN5, 3 Bedroom
Quick Summary
- Property Type:
- Bungalow
- Status:
- For sale
- Price
- £ 175,000
- Beds:
- 3
- Baths:
- 1
- Recepts:
- 1
- County
- Lincolnshire
- Town
- Lincoln
- Outcode
- LN5
- Location
- Calder Road, Lincoln LN5
- Marketed By:
- Kinetic Estate Agents
- Posted
- 2024-04-04
- LN5 Rating:
- More Info?
- Please contact Kinetic Estate Agents on 01522 397592 or Request Details
Property Description
A three bedroom detached bungalow in need of some modernisation, situated within this popular residential location. Internally, the accommodation briefly comprises of an Entrance Hall, Lounge/Diner, Kitchen, Inner Hall, Three Bedrooms and a Family Bathroom. Externally, the property has a lawned frontage, off road parking leading down the side elevation and up to the Single Garage. To the rear, the garden is predominantly laid to lawn with a patio area, all of which is enclosed to perimeters. The property is conveniently positioned for nearby amenities, bus routes and access into the City centre. No chain! Call Kinetic to view today.
Entrance Hall
Glazed entrance door with doors leading to further accommodation
Lounge/Diner (6.30m (20'8") x 3.17m (10'5"))
Enjoying an extended frontage with dual aspect windows, radiator, gas fire with surround as the main focal point and having a further door leading into the inner hall
Kitchen (3.12m (10'3") x 2.51m (8'3"))
Fitted with high and low level units incorporating a sink and drainer unit, spaces for appliances, electric oven, four ring gas hob, pantry, window to side and glazed side entrance door leading out onto the driveway
Inner Hall
Loft access and doors leading to two bedrooms and bathroom
Bedroom One (3.63m (11'11") x 2.74m (9'0"))
Window to rear and radiator
Bedroom Two (3.02m (9'11") x 2.92m (9'7"))
Window to rear, radiator and fitted with a built in wardrobe and dresser.
Bedroom Three (2.16m (7'1") x 1.93m (6'4"))
Being situated off the entrance hall with a window to front and radiator
Bathroom
Fitted with a three piece suite comprising of a low level WC, hand wash basin, panelled bath, frosted window to side, radiator and storage cupboard
Outside
Externally, the property has a lawned frontage, off road parking leading down the side elevation and up to the Single Garage. To the rear, the garden is predominantly laid to lawn with a patio area, all of which is enclosed to perimeters.
Garage
Power and light, up and over door
Property Location
Marketed by Kinetic Estate Agents
Disclaimer Property descriptions and related information displayed on this page are marketing materials provided by Kinetic Estate Agents. estateagents365.uk does not warrant or accept any responsibility for the accuracy or completeness of the property descriptions or related information provided here and they do not constitute property particulars. Please contact Kinetic Estate Agents for full details and further information.


