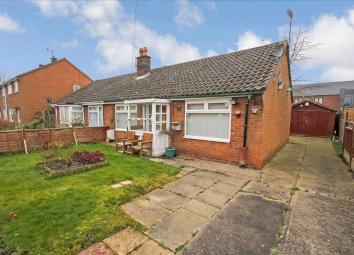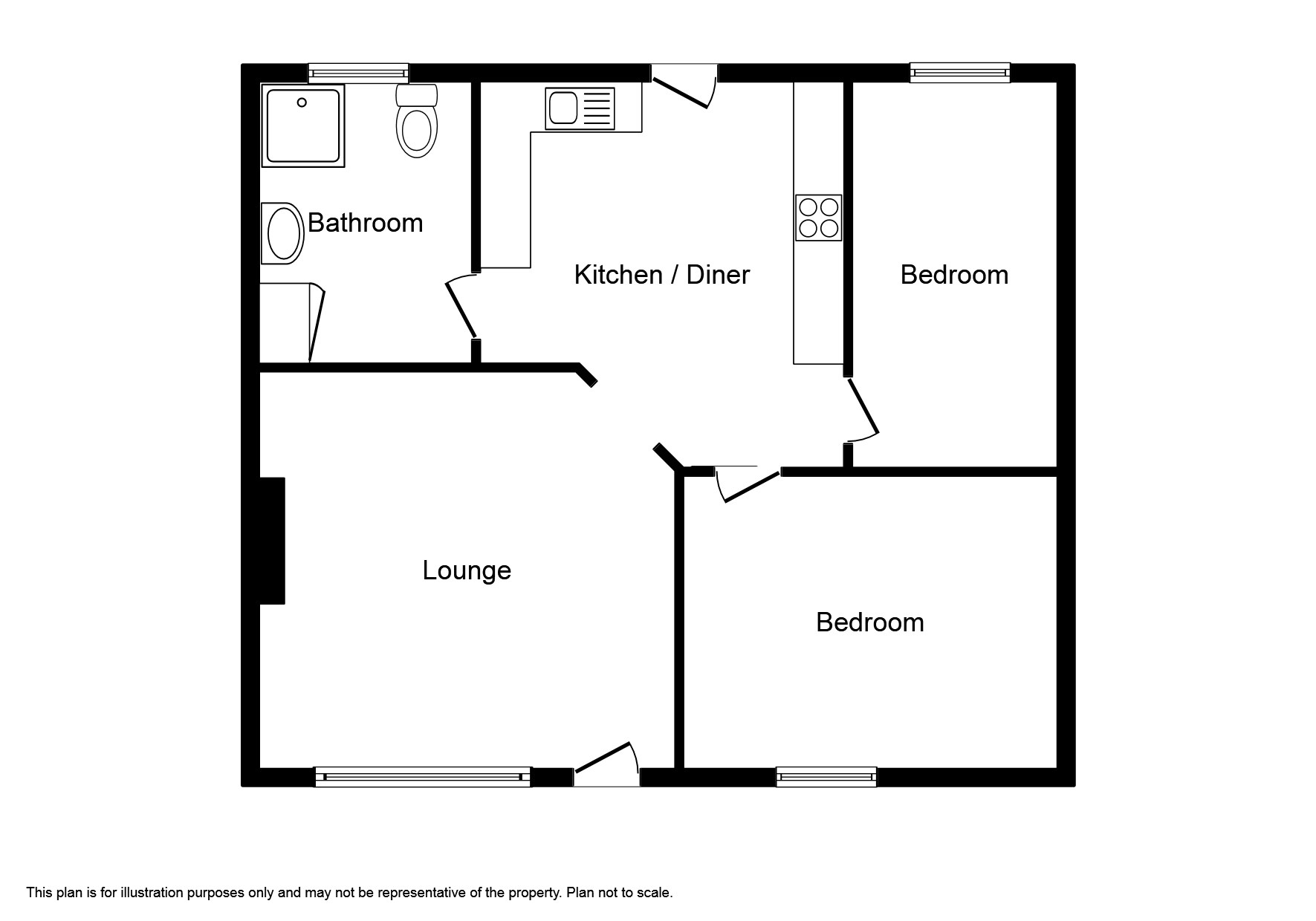Bungalow for sale in Lincoln LN1, 2 Bedroom
Quick Summary
- Property Type:
- Bungalow
- Status:
- For sale
- Price
- £ 129,950
- Beds:
- 2
- Baths:
- 1
- Recepts:
- 1
- County
- Lincolnshire
- Town
- Lincoln
- Outcode
- LN1
- Location
- Bridge Place, Saxilby, Lincoln LN1
- Marketed By:
- Kinetic Estate Agents
- Posted
- 2019-04-04
- LN1 Rating:
- More Info?
- Please contact Kinetic Estate Agents on 01522 397592 or Request Details
Property Description
*** in need of modernisation and offered with no chain *** A two bedroom semi detached bungalow situated in the popular village of Saxilby which provides excellent all around amenities including a Co-op, local Butchers, Chemist, Public Houses, Doctors, takeaway outlets and a Post Office. In addition to this there is an excellent school in the village. Internally the accommodation briefly comprises of a; Front Entrance Porch, Lounge, Kitchen, Rear Porch, Two Bedrooms and a Wet Room. Externally there is a long driveway providing parking facilities that lead to a detached timber Garage. The front garden is laid to lawn with various shrubs, bushes and an abundance of rose trees and the rear garden is mainly laid to lawn. The property further benefits from being conveniently placed for access into the City of Lincoln with a bus and train service running from the village, gas central heating from a combination boiler and uPVC double glazing to the majority of windows and doors. Call Kinetic to view!
Front Porch
With door to:-
Lounge (3.66m (12'0") x 3.76m (12'4"))
Having timber fire surround, double panel radiator and uPVC double glazed windows
Kitchen (3.51m (11'6") narrowing 9'06" x 3.35m (11'0"))
Comprising of a range of light oak effect wall and base units, single drainer stainless steel sink unit with cupboard under, plumbing for automatic washing machine, hatch to loft space, double panel radiator, uPVC double glazed window and door to:
Rear Porch (1.52m (5'0") x 0.91m (3'0"))
Having door leading out to the garden.
Bedroom One (3.07m (10'1") x 2.97m (9'9"))
Having built in wardrobe unit with sliding doors, double panel radiator and uPVC double glazed window
Bedroom Two (3.33m (10'11") x 2.26m (7'5"))
Having radiator and uPVC double glazed window
Wet Room (2.87m (9'5") x 1.60m (5'3"))
Fitted with a white suite comprising of:- walk in shower area with Mira Advance electric shower, wash hand basin and low level WC. Double panel radiator, tiling to shower area, uPVC double glazed window and cupboard housing Ravenheat combination gas boiler.
Outside
The front garden is laid to lawn with various shrubs, bushes and an abundance of rose trees. The rear garden is mainly laid to lawn. There is a long driveway providing parking facilities that leads to;
Timber Garage/Workshop
Having double workshop doors, strip lighting and power points.
Property Location
Marketed by Kinetic Estate Agents
Disclaimer Property descriptions and related information displayed on this page are marketing materials provided by Kinetic Estate Agents. estateagents365.uk does not warrant or accept any responsibility for the accuracy or completeness of the property descriptions or related information provided here and they do not constitute property particulars. Please contact Kinetic Estate Agents for full details and further information.


