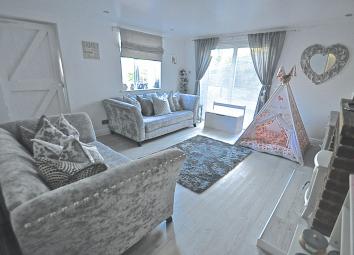Bungalow for sale in Hull HU12, 3 Bedroom
Quick Summary
- Property Type:
- Bungalow
- Status:
- For sale
- Price
- £ 145,000
- Beds:
- 3
- Baths:
- 1
- Recepts:
- 1
- County
- East Riding of Yorkshire
- Town
- Hull
- Outcode
- HU12
- Location
- Weghill Road, Preston, East Hull Villages HU12
- Marketed By:
- Zest
- Posted
- 2024-04-12
- HU12 Rating:
- More Info?
- Please contact Zest on 01482 763684 or Request Details
Property Description
**stunning extended bungalow!** **corner plot, and absolutely beautiful village location!** **do not miss this!**
This beautiful semi-detached bungalow has been extended and is situated in the sought after preston village, on a corner plot with secluded garden to the side of the bungalow, and in ready to move in condition, do not miss out on this! Call us to view! Briefly comprising of Entrance Hall, spacious modern lounge, hallway, three bedrooms, modern kitchen, and family bathroom.
Entrance
The entrance is via a uPVC double glazed door.
Entrance Hall
The entrance hall has a uPVC double glazed window to the front aspect and has modern grey wood effect flooring.
Lounge/Sitting Room (4.776m x 4.100m)
The spacious modern lounge has a sunny aspect with two uPVC double glazed windows overlooking the gardens, there is modern grey wood effect flooring, and a beautiful brick built fireplace with solid wood plinth and inset electric log burner and the lounge has two radiators.
Hallway
The hallway has modern wood effect flooring and leads to -
Bedroom Three (3.236m x 2.080m)
The third bedroom has modern wood effect flooring and has a radiator and a uPVC double glazed window to the front aspect.
Bedroom Two/2nd Reception (4.522m x 3.542m)
The second bedroom is currently used as a 2nd reception room, it has modern wood flooring, a radiator and there is a uPVC double glazed window to the front aspect.
Bedroom One (3.887m x 3.455m)
The master bedroom has modern decor and wood effect flooring and has a radiator and a uPVC double glazed window to the rear aspect.
Bathroom (2.060m x 1.659m)
The bathroom is fitted with a white suite comprising of a panelled bath with mixer tap thermostatic shower and low level wc and pedestal wash hand basin, there is a radiator and the bathroom has modern wood effect flooring and a uPVC double glazed window to the rear aspect.
Kitchen (2.110m x 2.876m)
The kitchen is fitted with modern white gloss units with contrasting glitter work surfaces and splash backs, there is a built in electric oven and four ring hob with extractor over and the kitchen has space for a fridge freezer and plumbing for an automatic washing machine, the kitchen has a uPVC double glazed window and door to the rear aspect and there is modern wood effect flooring.
To The Front Of The Property
To the front and side of the bungalow there is a generous side raised garden with mature trees and shrubs with gravel seating areas the garden is secluded with hedge boundaries and to the front of the bungalow there is a block paved area with low level brick wall boundaries.
To The Rear Of The Property
To the rear of the bungalow there is a patio/seating area with a sunny aspect.
Property Location
Marketed by Zest
Disclaimer Property descriptions and related information displayed on this page are marketing materials provided by Zest. estateagents365.uk does not warrant or accept any responsibility for the accuracy or completeness of the property descriptions or related information provided here and they do not constitute property particulars. Please contact Zest for full details and further information.

