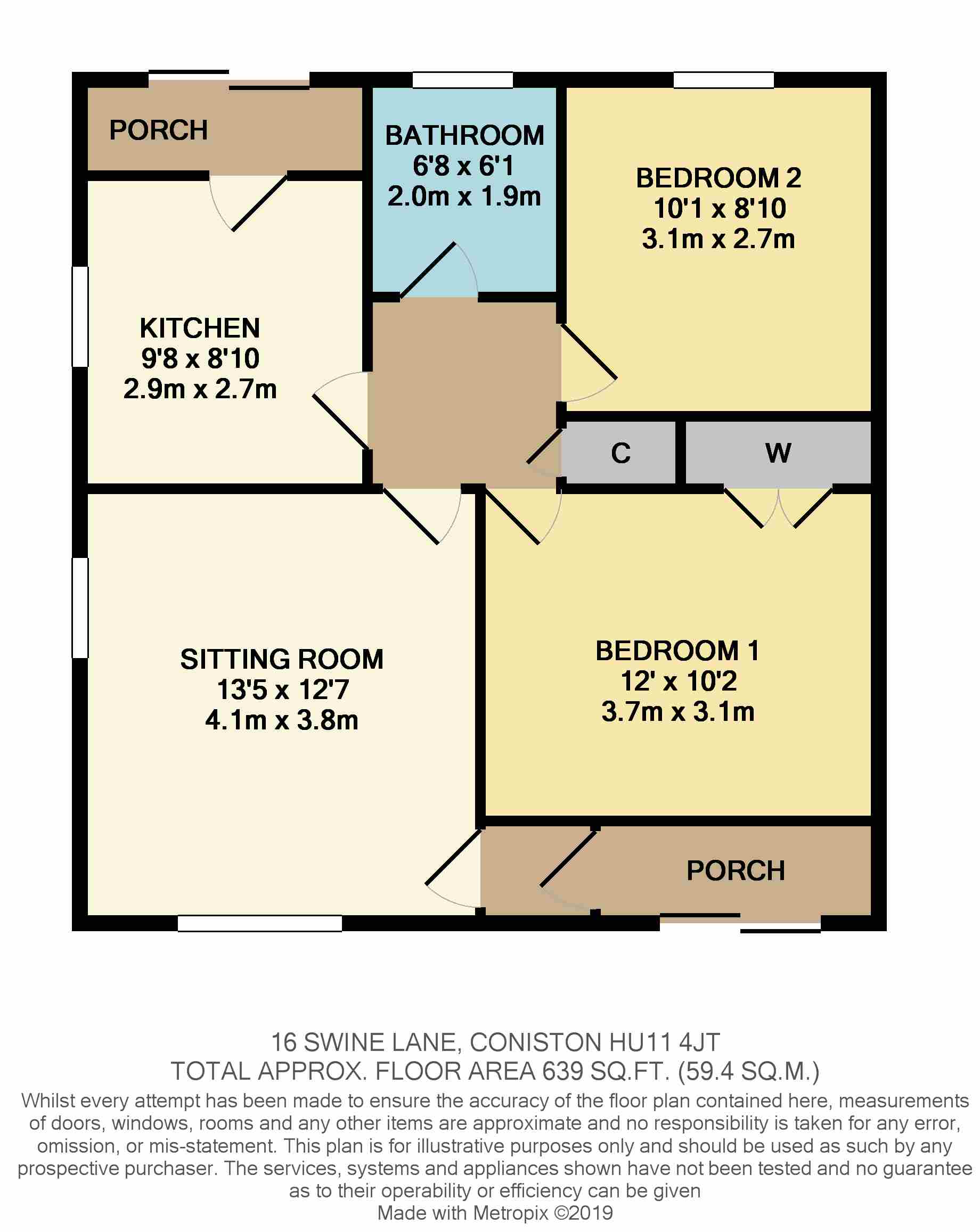Bungalow for sale in Hull HU11, 2 Bedroom
Quick Summary
- Property Type:
- Bungalow
- Status:
- For sale
- Price
- £ 125,000
- Beds:
- 2
- Baths:
- 1
- Recepts:
- 1
- County
- East Riding of Yorkshire
- Town
- Hull
- Outcode
- HU11
- Location
- Swine Lane, Coniston, Hull, East Yorkshire HU11
- Marketed By:
- Beercocks
- Posted
- 2024-04-02
- HU11 Rating:
- More Info?
- Please contact Beercocks on 01482 238901 or Request Details
Property Description
Requiring modernisation and updating and offering fantastic potential ~ do not miss this opportunity
A fine opportunity to purchase a lovely two bedroom semi detached bungalow which needs modernising and updating in this sought after village location. Properties such as this are becoming increasingly rare as this fabulous property has the scope and potential for a loft conversion, if required (subject to any necessary planning regulations etc.). The accommodation briefly comprises sitting room, kitchen, two bedrooms, house bathroom, generous sized garden plus ample parking and garage. Viewing a must.
Summary
A fine opportunity to purchase a lovely two bedroom semi detached bungalow which needs modernising and updating in this sought after village location. Properties such as this are becoming increasingly rare as this fabulous property has the scope and potential for a loft conversion, if required (subject to any necessary planning regulations etc.). The accommodation briefly comprises sitting room, kitchen, two bedrooms, house bathroom, generous sized garden plus ample parking and garage. Viewing a must.
Location
Coniston is a village in the East Riding of Yorkshire in an area known as Holderness. It is situated approximately 6 miles (10 km) north-east of Hull city centre and less than 1 mile (1.6 km) north-east of the village of Ganstead. It lies on the A165 road.
Accommodation
The property is arranged on one floor and briefly comprises as follows:
Entrance Porch
Leading to...
Sitting Room (4.1m x 3.84m (13' 5" x 12' 7"))
Coal effect gas fire set within attractive surround and hearth, window to front and side aspects plus coving to ceiling and ceiling rose.
Kitchen (2.95m x 2.67m (9' 8" x 8' 9"))
With a range of wall and floor fitted units with preparation surfaces over, tiling to splashback, sink and drainer inset plus gas cooker point, leading to...
Rear Porch/Utility
With plumbing for automatic washing machine.
Bedroom 1 (3.66m x 3.1m (12' 0" x 10' 2"))
With window to front aspect, built-in wardrobe, coving to ceiling and central ceiling rose.
Bedroom 2 (3.07m x 2.7m (10' 1" x 8' 10"))
With window to rear aspect overlooking the garden, coving to ceiling and built-in cupboard.
Bathroom (2.03m x 1.85m (6' 8" x 6' 1"))
Comprising panelled bath with shower over, tiled surround, low flush WC, wash hand basin and window to rear.
Outside
Lawned garden to the front with hedge and wall to the perimeter, drive to side allowing parking for several vehicles leading to the garage. The rear garden is primarily lawned with mature evergreens, trees, shrubs and hedges to the perimeter along with a timber fence.
Agent's Note
The loft has been measured at 25'1" x 13' and has window to side. It is boarded and accessed by a drop down ladder but please note, it is not converted and not to building regulations.
Property Location
Marketed by Beercocks
Disclaimer Property descriptions and related information displayed on this page are marketing materials provided by Beercocks. estateagents365.uk does not warrant or accept any responsibility for the accuracy or completeness of the property descriptions or related information provided here and they do not constitute property particulars. Please contact Beercocks for full details and further information.


