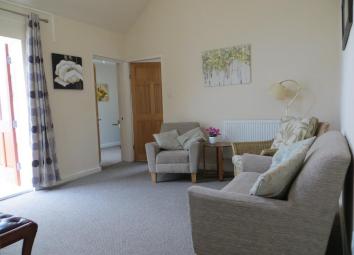Bungalow for sale in Hull HU5, 3 Bedroom
Quick Summary
- Property Type:
- Bungalow
- Status:
- For sale
- Price
- £ 110,000
- Beds:
- 3
- County
- East Riding of Yorkshire
- Town
- Hull
- Outcode
- HU5
- Location
- Minton Street, Hull HU5
- Marketed By:
- Marlborough Estate Agency
- Posted
- 2024-04-14
- HU5 Rating:
- More Info?
- Please contact Marlborough Estate Agency on 01482 238793 or Request Details
Property Description
A rare opportunity exists to purchase this substantial detached property. The present configuration is a 3 bedroomed bungalow with 2 receptions and a sunroom. The layout lends itself to isolating the rear section from the main building to provide a 1/2 bed bungalow plus A further self-contained apartment at the rear. An investor may see this as an opportunity to add value, or alternatively an owner-occupier may request for this work to be carried out in advance of purchase, the owner will reduce the price of the bungalow accordingly and sell the apartment separately.
For more information regarding the purchase options available please contact our offices.
Approximately 2.6 miles from the main Hull Paragon rail interchange offering rail and bus services to all areas of the city and beyond. Good shopping, cafes & restaurants are close by in the neighbouring Newland & Princes Avenues and the University of Hull is within a short walk.
Ground Floor
Entrance
An external, composite door opens into the kitchen.
Kitchen
11' 11'' x 12' 3'' (3.65m x 3.75m) (The width of the kitchen gradually reduces from 3.75m to 2.62m). The room has a ceramic tiled floor and a selection of mounted cupboards with matching base units topped with charcoal grey worktops. Contrasting white splashback tiling surround the surfaces. The oven and hob are integrated and there is plenty of accommodation for the remaining appliances and a breakfast table. A stainless steel sink and drainer is positioned in front of a wide window looking out to the courtyard.
Hallway
A short hallway links the kitchen, lounge and bathroom.
Lounge
12' 5'' x 11' 9'' (3.79m x 3.6m) A square room, the lounge is a super bright space with natural light filtering in from the sun room supplementing the light from a roof window.
Bathroom
8' 7'' x 6' 5'' (2.62m x 1.98m) The ceramic tiled flooring follows from the kitchen through the hallway to the bathroom. The walls of the bathroom are nicely tiled from floor to ceiling and an airing cupboard houses the gas combi boiler. Fixtures include a bath with a shower over from the mixer taps, a pedestal basin and a WC.
Sun room
20' 2'' x 6' 5'' (6.15m x 1.98m) A long room links the lounge, dining room and bedrooms, with windows fully along the length of the longest wall and glazed french doors open to the courtyard.
Dining room
11' 7'' x 8' 2'' (3.55m x 2.49m) The dining room is perfectly proportioned offering good accommodation for a dining suite and with a door opening into the sun room.
Bedroom 1
10' 11'' x 10' 9'' (3.35m x 3.29m) This big double bedroom is to the back of the property and features twin roof lights and some fixed book shelves.
Bedroom 2
11' 11'' x 7' 4'' (3.65m x 2.25m) A decent sized room with a window to the side wall and a roof light.
Bedroom 3
10' 0'' x 8' 8'' (3.06m x 2.66m) A further bedroom with access to the sunroom through a short lobby area.
Courtyard & parking
An access road extends from Minton Street providing vehicle access through wide wooden gates into a private courtyard with high perimiter walls.
Property Location
Marketed by Marlborough Estate Agency
Disclaimer Property descriptions and related information displayed on this page are marketing materials provided by Marlborough Estate Agency. estateagents365.uk does not warrant or accept any responsibility for the accuracy or completeness of the property descriptions or related information provided here and they do not constitute property particulars. Please contact Marlborough Estate Agency for full details and further information.

