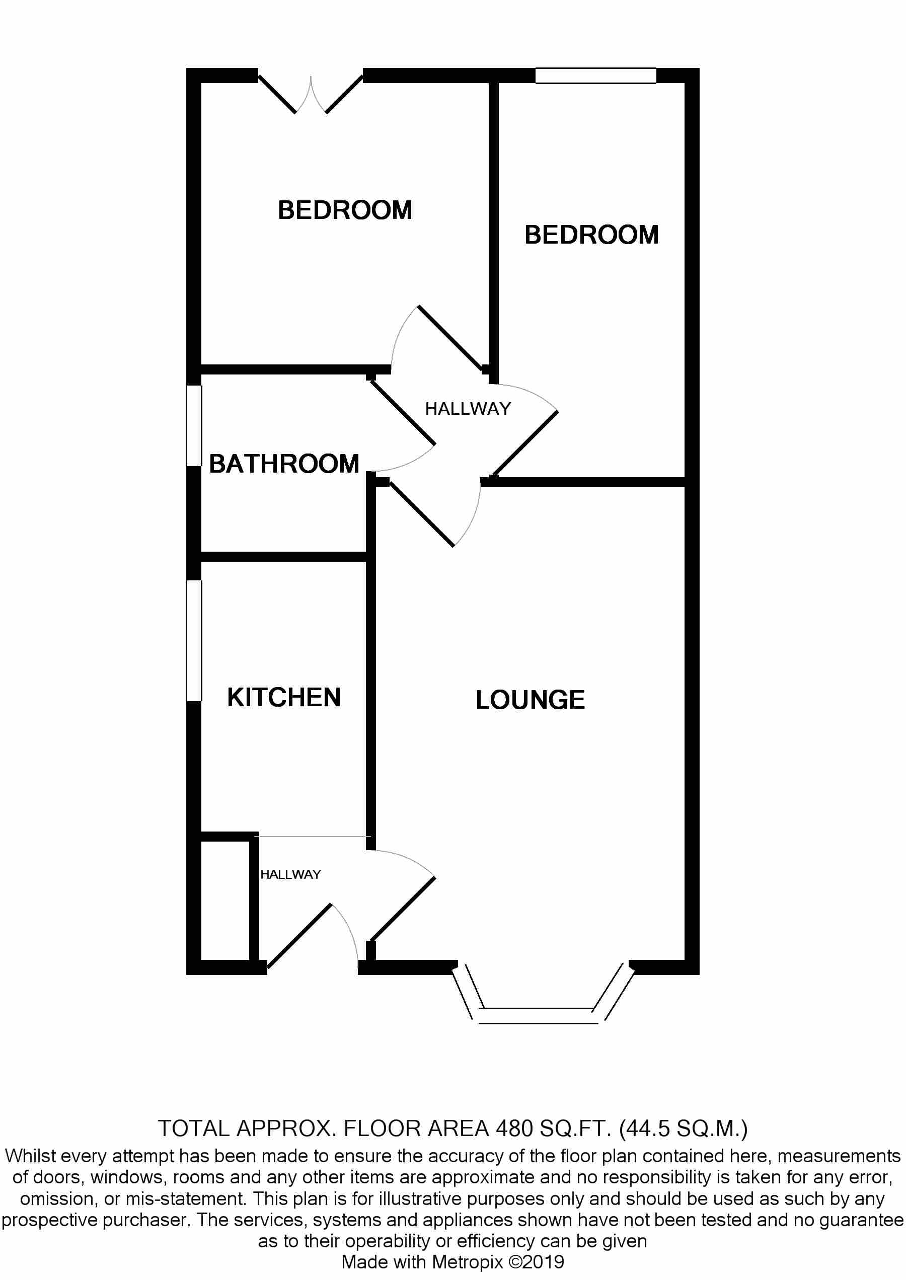Bungalow for sale in Hull HU8, 2 Bedroom
Quick Summary
- Property Type:
- Bungalow
- Status:
- For sale
- Price
- £ 99,950
- Beds:
- 2
- County
- East Riding of Yorkshire
- Town
- Hull
- Outcode
- HU8
- Location
- Sutton Court, Howdale Road, Hull HU8
- Marketed By:
- Riverside Property
- Posted
- 2024-04-02
- HU8 Rating:
- More Info?
- Please contact Riverside Property on 01482 763781 or Request Details
Property Description
Rarely Available, Semi Detached Bungalow situated in an over 55's development.
This lovely bungalow must be viewed to appreciate. Situated in a desirable cul-de-sac just off Howdale road and offered with no chain involved.
The property offers a modern fitted kitchen with, spacious lounge and two bedrooms, one of which offers French doors which open up to the rear of the bungalow. The shower room offers a white suite and features a double sized shower enclosure.
Set within communal gardens, the rear has a sunny aspect and a private storage shed. There is also ample off road parking to the front elevation.
There is also a warden who lives on site and a community room where the residents organise social events through out the month.
Ground Floor
Entrance Hall
Entrance hall accessed via a UPVC door. Wood effect vinyl flooring and a double storage cupboard housing the boiler.
Kitchen
9'1" x 5'9" max. With wood effect vinyl flooring. Fitted with a range of base, wall and drawer units, work surfaces and tiled splash backs. Connection for a gas cooker and space for an under counter fridge and freezer. Inset stainless steel sink with mixer tap. Half tiled walls.
Lounge
15'11" x 10'6" max. With carpeted flooring and bay window to the front. Electric coal effect fire with marble effect back and hearth and an Adam style surround.
Bedroom One
9'9" x 7'9" max. With carpeted flooring and fitted sliding mirror wardrobes. French doors leading to the rear garden.
Bedroom Two
13'3" x 6'6" max. With carpeted flooring.
Bathroom
6'1" x 5'11" max. With wood effect vinyl flooring. Fitted with a white two piece suite comprising of a low flush WC and wash hand basin. Independent shower cubicle with electric shower. Chrome wall mounted towel heater and fully tiled walls. Loft access.
Exterior
Gardens
To the front of the property is a private paved driveway and a pebbled front garden.
To the rear of the property is a block paved garden, a shed and a lawn area.
Property Location
Marketed by Riverside Property
Disclaimer Property descriptions and related information displayed on this page are marketing materials provided by Riverside Property. estateagents365.uk does not warrant or accept any responsibility for the accuracy or completeness of the property descriptions or related information provided here and they do not constitute property particulars. Please contact Riverside Property for full details and further information.


