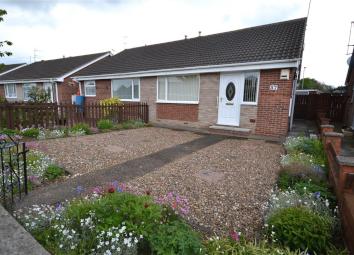Bungalow for sale in Hull HU7, 2 Bedroom
Quick Summary
- Property Type:
- Bungalow
- Status:
- For sale
- Price
- £ 110,000
- Beds:
- 2
- Baths:
- 1
- Recepts:
- 1
- County
- East Riding of Yorkshire
- Town
- Hull
- Outcode
- HU7
- Location
- Stonesdale, Sutton Park, Hull HU7
- Marketed By:
- Lovelle Estate Agency
- Posted
- 2024-04-27
- HU7 Rating:
- More Info?
- Please contact Lovelle Estate Agency on 01482 763784 or Request Details
Property Description
No forward chain. Two bedroom semi-detached bungalow located in the ever popular sutton park area close to Kingswood retail park. Requiring a degree of refurbishment this property would make an ideal property for people looking to downsize. Gas C/H & UPVC D/G. Strong demand is expected so early viewing is strongly advised.
Kitchen (2.68m x 3.57m)
Fitted with a range of matching wall and base units with contrasting work surfaces fitted over with matching splash backs. Inset stainless steel kitchen sink. Ample space for a free standing cooker, automatic washing machine and space for an under counter fridge. Cushioned flooring and a central heating radiator. A UPVC double glazed window to the side elevation and a UPVC double glazed door.
Inner Hall
With a carpeted floor and a useful storage cupboard. Access to the boarded loft space with drop down ladder and light. Doors lead to...
Lounge (3.02m x 4.55m)
A good sized lounge with a carpeted floor complimented with pleasant neutral tones to the walls. The room is centred around a feature wall mounted electric fire. Central heating radiator and a UPVC double glazed window.
Bedroom One (3.03m x 3.42m)
The main bedroom to the rear of the property is fitted with a range of bedroom wardrobes creating an abundance of bedroom hanging and storage space. Carpeted floor and a UPVC double glazed window. Central heating radiator.
Bedroom Two (2.87m x 2.68m)
The second bedroom has a carpeted floor, central heating radiator and a UPVC double glazed door leading to the rear garden.
Bathroom
Fitted with a three piece suite comprising panelled bath, low level flush W.C and a pedestal wash basin. Cushioned flooring, central heating radiator and a UPVC double glazed window.
Front Garden
The property stands back from the main road with low maintenance gravel and the borders are planted with a mixture of mature garden plants creating a splash of colour. The boundary is secured with garden walling and a timber gate leads to the rear garden.
Rear Garden
The low maintenance rear garden is laid for ease of maintenance with the boundary secured with timber fencing. A single garage with up and over door and courtesy door.
Property Location
Marketed by Lovelle Estate Agency
Disclaimer Property descriptions and related information displayed on this page are marketing materials provided by Lovelle Estate Agency. estateagents365.uk does not warrant or accept any responsibility for the accuracy or completeness of the property descriptions or related information provided here and they do not constitute property particulars. Please contact Lovelle Estate Agency for full details and further information.


