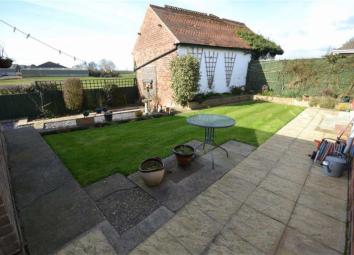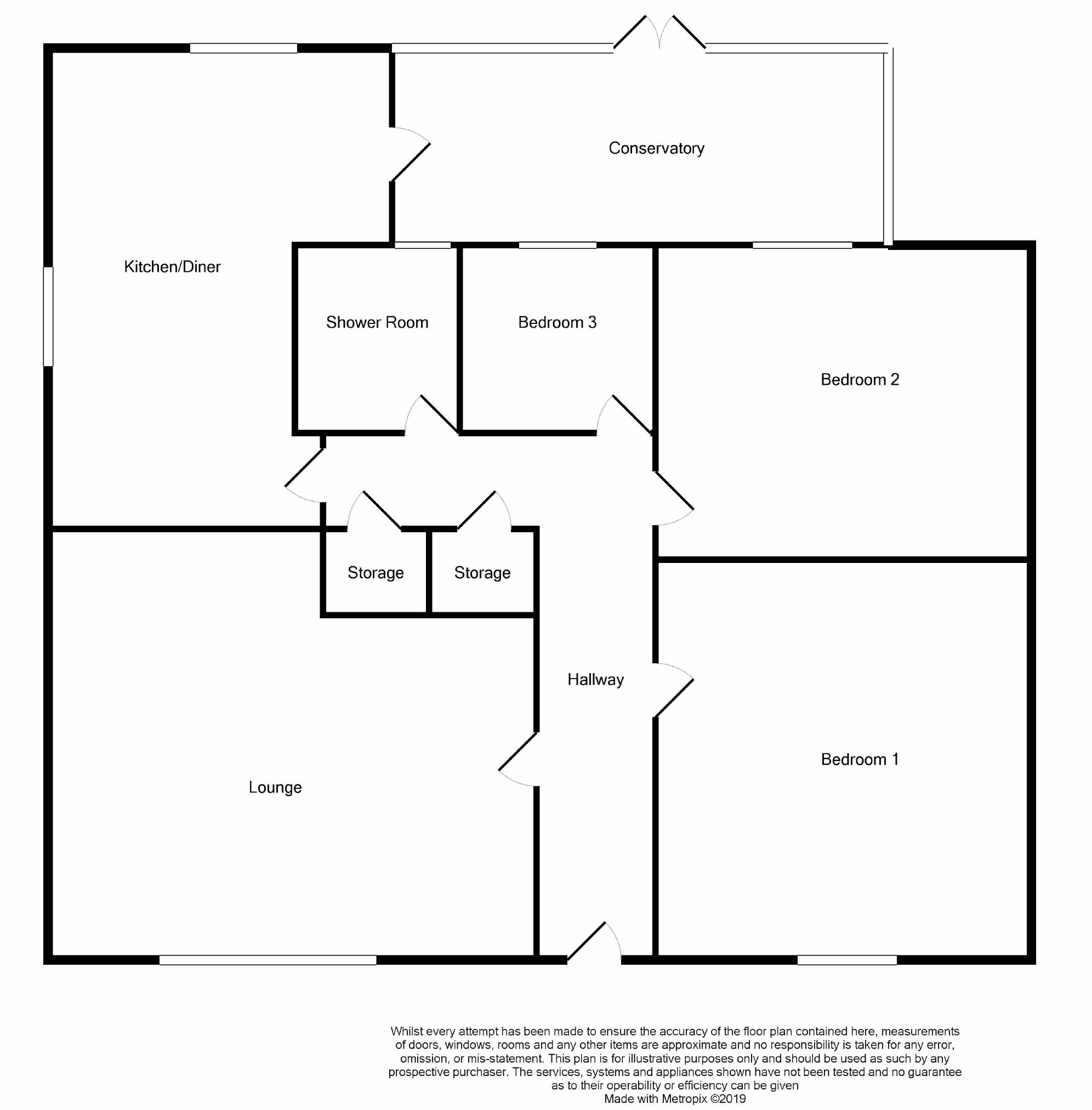Bungalow for sale in Hull HU12, 3 Bedroom
Quick Summary
- Property Type:
- Bungalow
- Status:
- For sale
- Price
- £ 169,950
- Beds:
- 3
- County
- East Riding of Yorkshire
- Town
- Hull
- Outcode
- HU12
- Location
- Sharp Avenue, Burstwick, Hull HU12
- Marketed By:
- Lovelle Estate Agency
- Posted
- 2024-04-12
- HU12 Rating:
- More Info?
- Please contact Lovelle Estate Agency on 01482 763784 or Request Details
Property Description
A lovely three bed detached bungalow with pleasant farmland views across the rear garden. Rarely available, this bungalow with a conservatory extension and a smart modern shower room boasts a highly regarded village location of Burstwick. Standing on a good sized plot with ample off road parking and a garage also enjoys Solar panels making heating and electric bills greatly reduced! No forward chain Viewings are strongly recommended to fully appreciate this lovely bungalow.
Introduction
The spacious accommodation on offer briefly comprises:-
*Hall
*Lounge
*Kitchen diner
*Conservatory
*Three bedrooms
*Shower room
*Gardens front and rear
*Solar panels
Particulars Of Sale
Hall
Entered through a UPVC double glazed door the welcoming hallway with a carpeted floor and a central heating radiator boasts two cupboards great for storage and has doors leading to...
Lounge (15'2 x 13'4 (4.62m x 4.06m))
To the front of the property the well proportioned lounge boasts a carpeted floor, central heating radiator and a generous UPVC double glazed window allowing an abundance of natural light into the room.
Kitchen Diner (18'1 x 13'4 max dimensions (5.51m x 4.06m max dimensions))
The kitchen diner to the rear of the property boasts a range of matching wall and base units with contrasting high gloss roll edge work surfaces fitted over and splash back tiling to the walls. Inset stainless steel kitchen sink with drainer and mixer tap fitted over. Inset single electric oven, four ring electric halogen hob with an extractor hood fitted over and ample space for a larder style fridge freezer and plumbing for an automatic washing machine. UPVC double glazed window over looking the rear garden and a further UPVC double glazed window to the side elevation. The dining area has central heating radiator and a carpeted floor and boasts ample space for a family sized dining table and chairs. Door leads to
Kitchen Area
Conservatory (16'11 x 8'9 (5.16m x 2.67m))
A lovely addition for the property is this sizable conservatory with pleasant views into the rear garden. Of UPVC construction over a brick base with a tiled floor and a central heating radiator. A set of UPVC double glazed patio doors leads to the rear garden.
Bedroom One (10'4 x 12'7 (3.15m x 3.84m))
The first double bedroom to the front of the property enjoys a carpeted floor, central heating radiator and a UPVC double glazed window.
Bedroom Two (11'10 x 10'4 (3.61m x 3.15m))
The second double bedroom to the rear of the property has a carpeted floor, central heating radiator and a UPVC double glazed window.
Bedroom Three (5'11 x 8'7 (1.80m x 2.62m))
The third bedroom also to the rear of the property has a carpeted floor, central heating radiator and a UPVC double glazed window.
Shower Room
A real feature for the property is this smart and modern shower room boasting a matching two piece suite comprising low level flush W.C and a vanity unit housing a counter top hand basin with storage beneath. A generous walk in shower enclosure boasts an electric shower. Tiled walls are complimented with a modern tiled floor. Central heating radiator and a UPVC double glazed window.
Outside
Front Garden
The front of the property boasts a generous lawned area with borders planted with mature garden plants and shrubs. The front boundary is defined with garden walling. A side drive provides ample off road parking and leads to the single garage with side window and courtesy door.
Rear Garden
The pleasant westerly facing rear garden has been landscaped and boasts lovely open views across farmland.
Rear View
Garden Views
Additional Information
Viewing
By appointment with the sole selling agents Lovelle Estate Agency, telephone . We recommend prior to making an appointment to view, prospective purchasers discuss any particular points likely to affect their interest in the property with one of our property consultants who have seen the property in order that you do not make a wasted journey.
Mortgage Advice
Budgeting correctly and choosing the right mortgage for a move is vital. For independent mortgage and insurance advice call our mortgage advisor on
Making An Offer...
If you are interested in this property then it is important that you contact us at your earliest convenience.
We will require certain pieces of personal information from you in order to provide a professional service to you and our client.
The personal information you have provided to us may be shared with our client, the seller, but it will not be shared with any other third parties without your consent other than stated reasons detailed within our privacy policy.
More information on how we hold and process your data is available on our website and you can opt out at any time by simply contacting us.
Agents Notes
These particulars are for guidance only. Lovelle Estate Agency, their clients and any joint agents give notice that:-
They have no authority to give or make representation/warranties regarding the property, or comment on the services, tenure and right of way of any property.
These particulars do not form part of any contract and must not be relied upon as statements or representation of fact.
Market Appraisals
Lovelle Estate Agency offer a professional free market appraisal service. If you need advice on any aspect of the buying or selling process we are here to help. Struggling to sell your house?..Thinking of selling and need advice? Make sure you speak to us for a refreshing approach before deciding to market your property and find out why so many people love Lovelle!
You may download, store and use the material for your own personal use and research. You may not republish, retransmit, redistribute or otherwise make the material available to any party or make the same available on any website, online service or bulletin board of your own or of any other party or make the same available in hard copy or in any other media without the website owner's express prior written consent. The website owner's copyright must remain on all reproductions of material taken from this website.
Property Location
Marketed by Lovelle Estate Agency
Disclaimer Property descriptions and related information displayed on this page are marketing materials provided by Lovelle Estate Agency. estateagents365.uk does not warrant or accept any responsibility for the accuracy or completeness of the property descriptions or related information provided here and they do not constitute property particulars. Please contact Lovelle Estate Agency for full details and further information.


