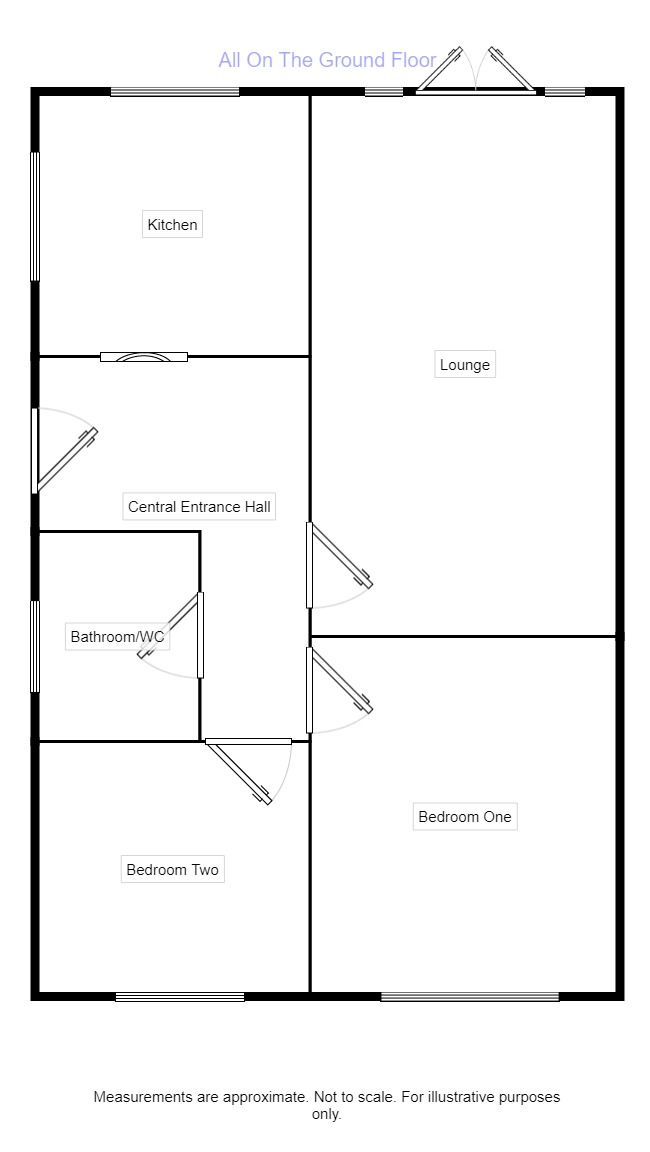Bungalow for sale in Hull HU11, 2 Bedroom
Quick Summary
- Property Type:
- Bungalow
- Status:
- For sale
- Price
- £ 125,000
- Beds:
- 2
- Baths:
- 1
- Recepts:
- 1
- County
- East Riding of Yorkshire
- Town
- Hull
- Outcode
- HU11
- Location
- Gallands Road, Sproatley, Hull HU11
- Marketed By:
- Reeds Rains - Hull
- Posted
- 2019-04-30
- HU11 Rating:
- More Info?
- Please contact Reeds Rains - Hull on 01482 535055 or Request Details
Property Description
++ with handsome potential, here is A very appealing true bungalow in A lovely location! ++ A blank canvas to accommodate personal tastes and requirements ++ this semi detached true bungalow boasts splendid complimenting gardens in A truly inspirational locality ++ expect to be impressed ++ two reception rooms ++ well fitted kitchen ++ two bedrooms ++ driveway approach and garage ++ no chain involved ++ only needs to be seen! ++
Positioned close to the centre of this pretty East Riding village, here is a this truly appealing two bedroom semi detached bungalow that is very much a blank canvas for which you can let your imagination run wild and ultimately create a splendid home to suit personal tastes.
This solid single level village home provides naturally light accommodation complimented by a generous rear garden of excellent proportions, driveway approach and generous detached garage.
The very well regarded East Riding village of Sproatley provides an inspirational address remaining a firm favorite and offers the best of both worlds surrounded by open countryside yet with access to Hull readily available making this an extremely enviable proposition.
With gas fired central heating via radiators together with the vast majority double-glazing, in brief the well proportioned accommodation comprises: Welcoming 'L' shaped entrance hall, comfortable lounge with lovely garden views, kitchen, two nicely proportioned bedrooms together with the house bathroom.
Found to the front is a complimenting garden to a driveway approach where parking spaces are provided in front of an detached garage.
Found to the rear is an established garden of good proportions.
With so much potential, this fabulous country home simply must be viewed! EPC grade C.
Location
This appealing home enjoys a choice position close to the centre of this lovely village situated at the junction of the B1240 and B1238 approximately 3 miles from the Hull city boundary, 8 miles from the city centre and 4 miles from Aldbrough on the East Yorkshire coast. The village has a range of local services including 2 public houses, a post office/newsagents, village hall, playing field and a Grade II listed church. The village also has its own primary school. The subject property can be identified by the Reeds Rains For Sale sign.
Main Accommodation
Central Entrance Hall
Accessed from the side through a timber entrance door. An 'L' shaped entrance into this single level home where doors lead off to individual rooms. Built-in meter cupboard. Access to the loft space.
Lounge (3.12m x 5.44m)
A spacious and naturally light room where double-glazed French style doors provide garden views and access with side panel windows. Radiator.
Kitchen (2.64m x 2.82m)
Enjoying dual with double-glazed windows that face the side and rear. A basic arrangement of fitted storage cabinets with laminated work-surfaces and tiling to the splash-back areas. Inset stainless steel sink unit. Radiator.
Bedroom 1 (3.15m x 3.61m)
A front facing bedroom with a double-glazed window. Radiator.
Bedroom 2 (2.54m x 2.62m)
Another front facing bedroom with a double-glazed window. Radiator.
Bathroom / WC (1.65m x 2.11m)
With a side facing double-glazed window. Appointed with a three-piece coloured suite comprising panelled bath, wash hand basin and low flush WC. Tiling to the splash-back areas. Radiator.
Outside
Front Garden
Found to the front of this village home is an established garden area with lawn and planted shrubs.
Side Driveway Approach
Driveway approach where parking spaces are provided together with pedestrian access into the rear garden.
Large Garage (2.95m x 7.77m)
Accessed from the front through an up and over door, a generous detached brick built garage with windows that face the side and rear together with a personal door. Workbench.
Rear Garden
Found to the rear is an established garden that compliments the accommodation perfectly with lawns, plants, shrubs and trees.
Important note to purchasers:
We endeavour to make our sales particulars accurate and reliable, however, they do not constitute or form part of an offer or any contract and none is to be relied upon as statements of representation or fact. Any services, systems and appliances listed in this specification have not been tested by us and no guarantee as to their operating ability or efficiency is given. All measurements have been taken as a guide to prospective buyers only, and are not precise. Please be advised that some of the particulars may be awaiting vendor approval. If you require clarification or further information on any points, please contact us, especially if you are traveling some distance to view. Fixtures and fittings other than those mentioned are to be agreed with the seller.
/8
Property Location
Marketed by Reeds Rains - Hull
Disclaimer Property descriptions and related information displayed on this page are marketing materials provided by Reeds Rains - Hull. estateagents365.uk does not warrant or accept any responsibility for the accuracy or completeness of the property descriptions or related information provided here and they do not constitute property particulars. Please contact Reeds Rains - Hull for full details and further information.


