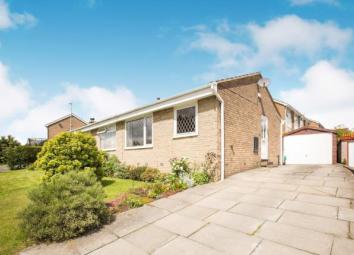Bungalow for sale in Halifax HX2, 1 Bedroom
Quick Summary
- Property Type:
- Bungalow
- Status:
- For sale
- Price
- £ 120,000
- Beds:
- 1
- Baths:
- 1
- Recepts:
- 2
- County
- West Yorkshire
- Town
- Halifax
- Outcode
- HX2
- Location
- Heathmoor Park Road, Halifax, West Yorkshire HX2
- Marketed By:
- Bridgfords - Halifax Sales
- Posted
- 2024-04-27
- HX2 Rating:
- More Info?
- Please contact Bridgfords - Halifax Sales on 01422 230454 or Request Details
Property Description
A stunning extended semi detached true bungalow, which is located within this highly sought after residential area, briefly comprising an entrance hall, a spacious lounge with a large triple glazed window offering a pleasant outlook, a conservatory, kitchen, double bedroom and family bathroom. Externally the property boasts mature and well maintained gardens to both the front and rear, together with the added benefit of a detached garage and further off street driveway parking for multiple vehicles. This superb property would make an ideal retirement property.
A beautiful extended 1 bedroom true bungalow
Located within the sought after area of Illingworth.
Mature gardens to front and rear.
2 reception rooms.
Detached garage and further driveway parking.
An ideal retirement property.
Hall x . UPVC side double glazed door opening onto the driveway. Radiator, carpeted flooring, built-in storage cupboard, ceiling light and loft access.
Lounge9'10" x 15'5" (3m x 4.7m). Triple glazed uPVC window facing the front overlooking the garden. Radiator and gas fire, carpeted flooring and ceiling light.
Kitchen8'8" x 6'4" (2.64m x 1.93m). UPVC sliding double glazed door. Double glazed uPVC window facing the rear. Radiator, carpeted flooring, tiled walls and ceiling light.
Conservatory11'9" x 6'2" (3.58m x 1.88m). UPVC back double glazed door opening onto the garden. Double glazed uPVC window facing the rear overlooking the garden. Radiator, carpeted flooring and wall lights.
Bedroom11'4" x 8'5" (3.45m x 2.57m). Double bedroom with double glazed uPVC window facing the front overlooking the garden. Radiator, carpeted flooring, painted plaster ceiling and ceiling light.
Bathroom6'6" x 5'5" (1.98m x 1.65m). Double glazed uPVC window with obscure glass facing the rear overlooking the garden. Heated towel rail, vinyl flooring, tiled walls, painted plaster ceiling and spotlights. Low level WC, panelled bath with mixer tap and pedestal sink.
Property Location
Marketed by Bridgfords - Halifax Sales
Disclaimer Property descriptions and related information displayed on this page are marketing materials provided by Bridgfords - Halifax Sales. estateagents365.uk does not warrant or accept any responsibility for the accuracy or completeness of the property descriptions or related information provided here and they do not constitute property particulars. Please contact Bridgfords - Halifax Sales for full details and further information.


