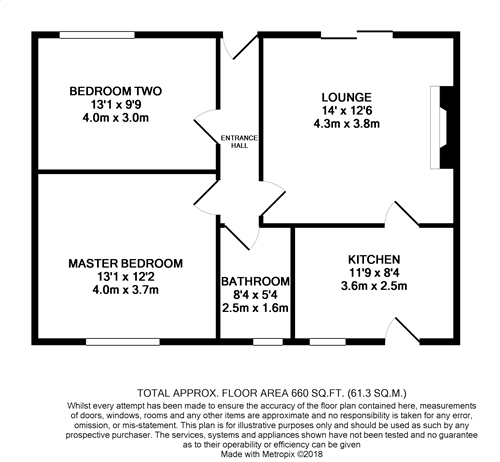Bungalow for sale in Halifax HX3, 2 Bedroom
Quick Summary
- Property Type:
- Bungalow
- Status:
- For sale
- Price
- £ 110,000
- Beds:
- 2
- Baths:
- 1
- Recepts:
- 1
- County
- West Yorkshire
- Town
- Halifax
- Outcode
- HX3
- Location
- Vegal Crescent, Halifax HX3
- Marketed By:
- YOPA
- Posted
- 2019-05-16
- HX3 Rating:
- More Info?
- Please contact YOPA on 01322 584475 or Request Details
Property Description
Entrance and Internal Hallway Double glazed door to rear, central heating radiator, laminate flooring. Also provided access to the roof space.
Lounge With space for furniture, double glazed patio doors to rear garden, laminate floor, modern electric fire approx. 3 years old with a brick surround and mantel and central heating radiator.
Kitchen To the kitchen there's a range of fitted wall and base units with work surfaces over, double glazed window to front elevation and single glazed stable door to front. Also benefiting from sink/drainer, electric oven and gas hob, space for washing machine and fridge/freezer. Central heating boiler which is approx. 2 years old and central heating radiator.
Bedroom One With space for double bed and further furniture, double glazed window to front elevation and central heating radiator.
Bedroom Two
Has fitted wardrobes surrounding the space for a double bed, double glazed window to rear elevation and central heating radiator.
Bathroom
Three piece white bathroom suite comprising bath with mixer taps and an overhead electric shower, wash hand basin and WC. Double glazed window to front elevation and central heating radiator.
Exterior
To the front a single garage with an up and over door and flagged area leading to the kitchen entrance door. To the rear an enclosed gravelled area and a further grassed area accessible via a rear gate.
Please note there is a right of access walkway to the rear of the property.
EPC band: D
Property Location
Marketed by YOPA
Disclaimer Property descriptions and related information displayed on this page are marketing materials provided by YOPA. estateagents365.uk does not warrant or accept any responsibility for the accuracy or completeness of the property descriptions or related information provided here and they do not constitute property particulars. Please contact YOPA for full details and further information.


