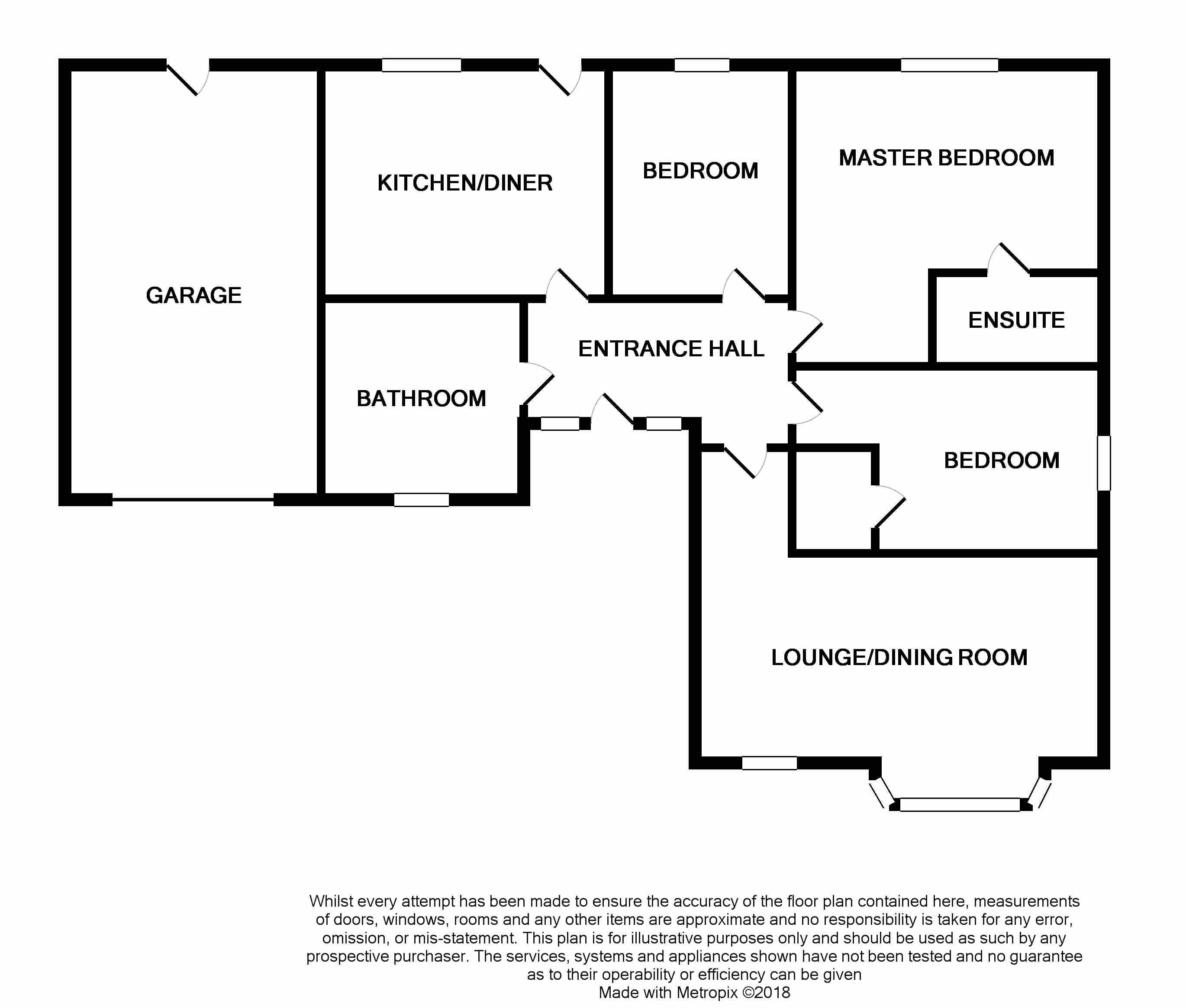Bungalow for sale in Goole DN14, 3 Bedroom
Quick Summary
- Property Type:
- Bungalow
- Status:
- For sale
- Price
- £ 255,000
- Beds:
- 3
- County
- East Riding of Yorkshire
- Town
- Goole
- Outcode
- DN14
- Location
- Gravelhill Lane, Whitley, Goole DN14
- Marketed By:
- Tudor Sales & Lettings Ltd.
- Posted
- 2024-05-11
- DN14 Rating:
- More Info?
- Please contact Tudor Sales & Lettings Ltd. on 0113 427 9064 or Request Details
Property Description
An immaculate and most appealing three bedroom detached bungalow with integral garage and delightful well tended gardens. Conveniently situated in the popular residential village location of Whitley with excellent road links giving easy access to the A19, A1 and M62 motorway making a perfect base for those commuting to the business Centres of Leeds, Hull, Manchester and York. There are also regular direct train services to London Kings Cross from Selby and Howden railway stations. The property is decorated and presented to a very high standard throughout and has a well planned layout offering generously proportioned accommodation and briefly comprises: - entrance hall, spacious lounge with bay window, modern fitted kitchen, en-suite master bedroom, two further bedrooms and bathroom. The property sits on a good size plot, to the front there is an attractive open plan lawn garden and pebble driveway leading to integral garage. To the rear there is a large enclosed south facing garden, mainly laid to lawn with a paved patio perfect for alfresco dining. As expected of a bungalow of this quality it has the usual benefits of gas central heating, double glazing and intruder alarm system. Not to be missed internal viewing is highly recommended to appreciate this fabulous detached bungalow.
Kitchen 11.32' x 9.75' (3.45m x 2.97m)
A modern and well equipped kitchen fitted with a good range
of Shaker style wall and base units with complimentary blockwood laminate worktops and tiled splashbacks, built in neff double oven, four burner gas hob with extractor over, integrated neff dishwasher, plumbing for washing machine, recessed ceiling downlights, double glazed window and door to rear garden.
Lounge 18.42' x 18.09' (5.61m x 5.51m)
Spacious lounge with double glazed window overlooking front garden, feature fireplace with granite hearth and back, pebbled flame effect electric fire, ceiling cornice and central heating radiator.
Master Bedroom 13.55' x 13.31' (4.13m x 4.06m)
Master bedroom to the rear with en-suite shower room, central heating radiator and double glazed window.
En - Suite 8.90' x 2.91' (2.71m x 0.89m)
With tiled shower cubicle, pedestal wash basin with chrome mixer tap and tiled splashback, wc, extractor fan, central heating radiator and bathroom cabinet.
Bedroom Two 13.56' x 8.96' (4.13m x 2.73m)
With useful storage cupboard, central heating radiator and double glazed window.
Bedroom Three 9.78' x 6.71' (2.98m x 2.05m)
Bedroom three to the rear with central heating radiator and double glazed window.
Bathroom 8' x 5.97' (2.44m x 1.82m)
Contemporary bathroom comprising of: - bath, pedestal wash basin with chrome mixer tap and tiled splashback, push button wc. Recessed ceiling downlights, central heating radiator and double glazed window.
External
The property sits on a good size plot with delightful well tended gardens. To the front there is an attractive open plan lawn garden and pebble driveway leading to integral brick garage and footpath access to the sides. To the rear there is a large enclosed south facing garden, mainly laid to lawn and with a paved patio which is perfect for Alfresco dining.
Property Location
Marketed by Tudor Sales & Lettings Ltd.
Disclaimer Property descriptions and related information displayed on this page are marketing materials provided by Tudor Sales & Lettings Ltd.. estateagents365.uk does not warrant or accept any responsibility for the accuracy or completeness of the property descriptions or related information provided here and they do not constitute property particulars. Please contact Tudor Sales & Lettings Ltd. for full details and further information.


