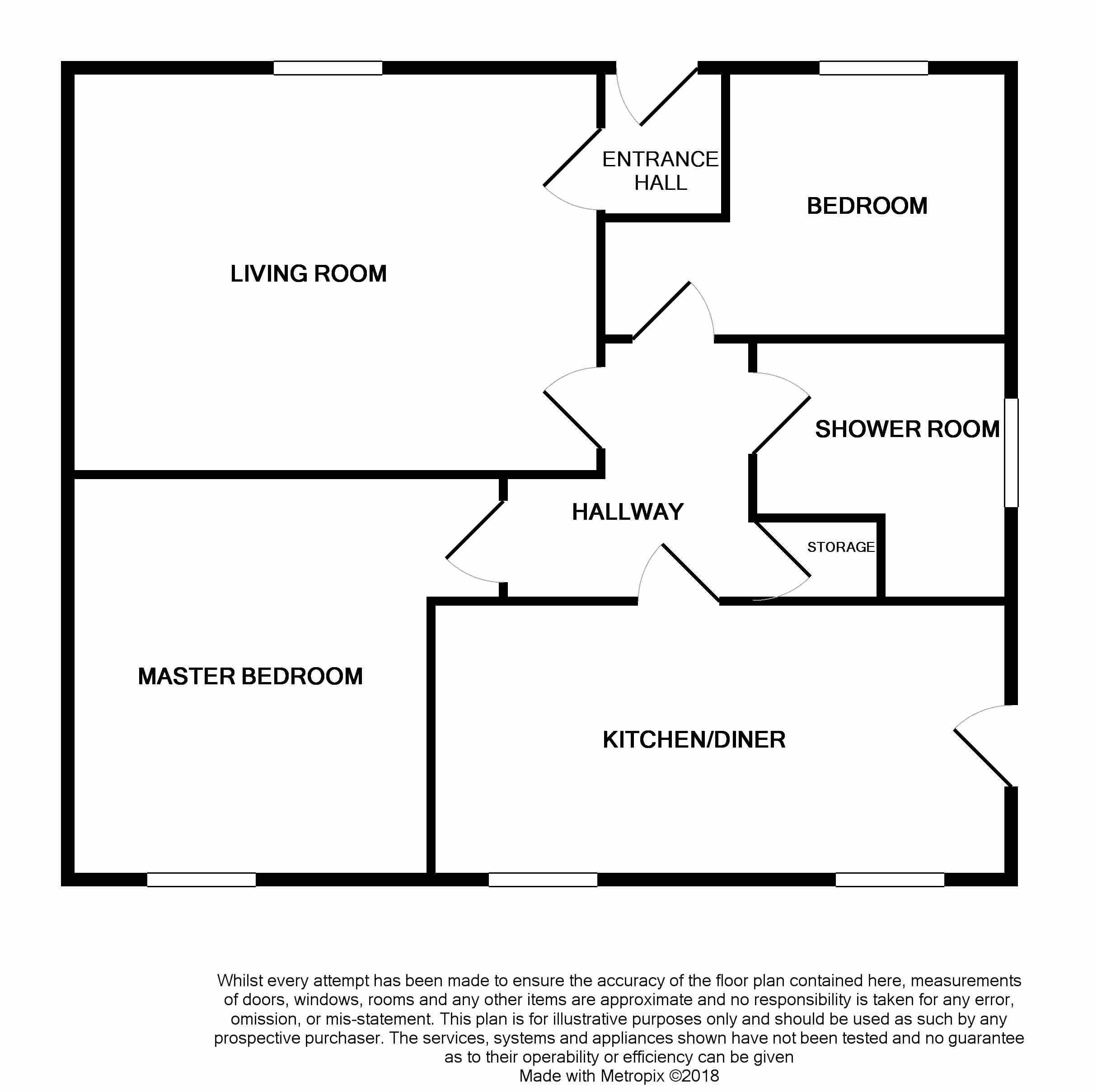Bungalow for sale in Goole DN14, 2 Bedroom
Quick Summary
- Property Type:
- Bungalow
- Status:
- For sale
- Price
- £ 160,000
- Beds:
- 2
- Baths:
- 1
- Recepts:
- 1
- County
- East Riding of Yorkshire
- Town
- Goole
- Outcode
- DN14
- Location
- Walnut Crescent, Snaith, Goole DN14
- Marketed By:
- YOPA
- Posted
- 2024-05-11
- DN14 Rating:
- More Info?
- Please contact YOPA on 01322 584475 or Request Details
Property Description
Yopa are delighted to offer to the market this fantastic two bedroom semi detached bungalow situated on a quiet residential cul-de-sac in the popular market town of Snaith. The property is perfectly placed with easy access to the A19 and a short distance away from motorway links giving access to Goole, Doncaster, Selby and York. The bungalow sits on a fantastic sized plot and has been reconfigured from a three bedroom to a two bedroom bungalow to allow maximum living space. The property briefly comprises of Entrance Porch leading into the main Living Space, Kitchen/Dining Room, Two Double Bedrooms and Shower Room. Externally the property has a generous sized driveway with off street parking, front lawn and large rear garden with storage shed and power and additional summer house. The property has the added benefit of leased Solar Panels to the roof space, details of which can be provided on request. Please note viewing is by appointment only. Contact yopa 24/7 to book your viewing today.
Living Room (4.78m x 3.73m) - A large and spacious neutrally decorated living room with double glazed window to the front access and door leading off from the front entrance porch ideal for storage of coats and shoes. The living room has feature fireplace, wall mounted radiator and ample plug points.
Kitchen/Dining Room (4.95m x 2.48m) - A larger then average kitchen area with dining space. Featuring a range of wall, base and drawer units with roll top work surfaces over and space for a range of kitchen appliances including, oven, fridge/freezer and washing machine. Wall mounted central heating boiler and two double glazed windows overlooking the rear garden. UPVC double glazed entrance door to the side aspect and door leading into the internal hallway.
Master Bedroom (3.49m x 2.99m) - A large double bedroom with double glazed window to the rear aspect, wall mounted radiator and plug points.
Bedroom Two (3.17m x 2.80m) - A second double bedroom with a range of built in furniture including wardrobes and overhead storage. Double glazed window to the front aspect, radiator and plug points.
Shower Room (2.17m x 1.85m) - Three piece white bathroom suite including; low level flush WC, pedestal wash hand basin and corner shower cubicle. Tiled walls and obscured double glazed window to the side aspect.
Property Location
Marketed by YOPA
Disclaimer Property descriptions and related information displayed on this page are marketing materials provided by YOPA. estateagents365.uk does not warrant or accept any responsibility for the accuracy or completeness of the property descriptions or related information provided here and they do not constitute property particulars. Please contact YOPA for full details and further information.


