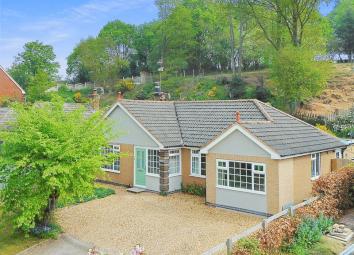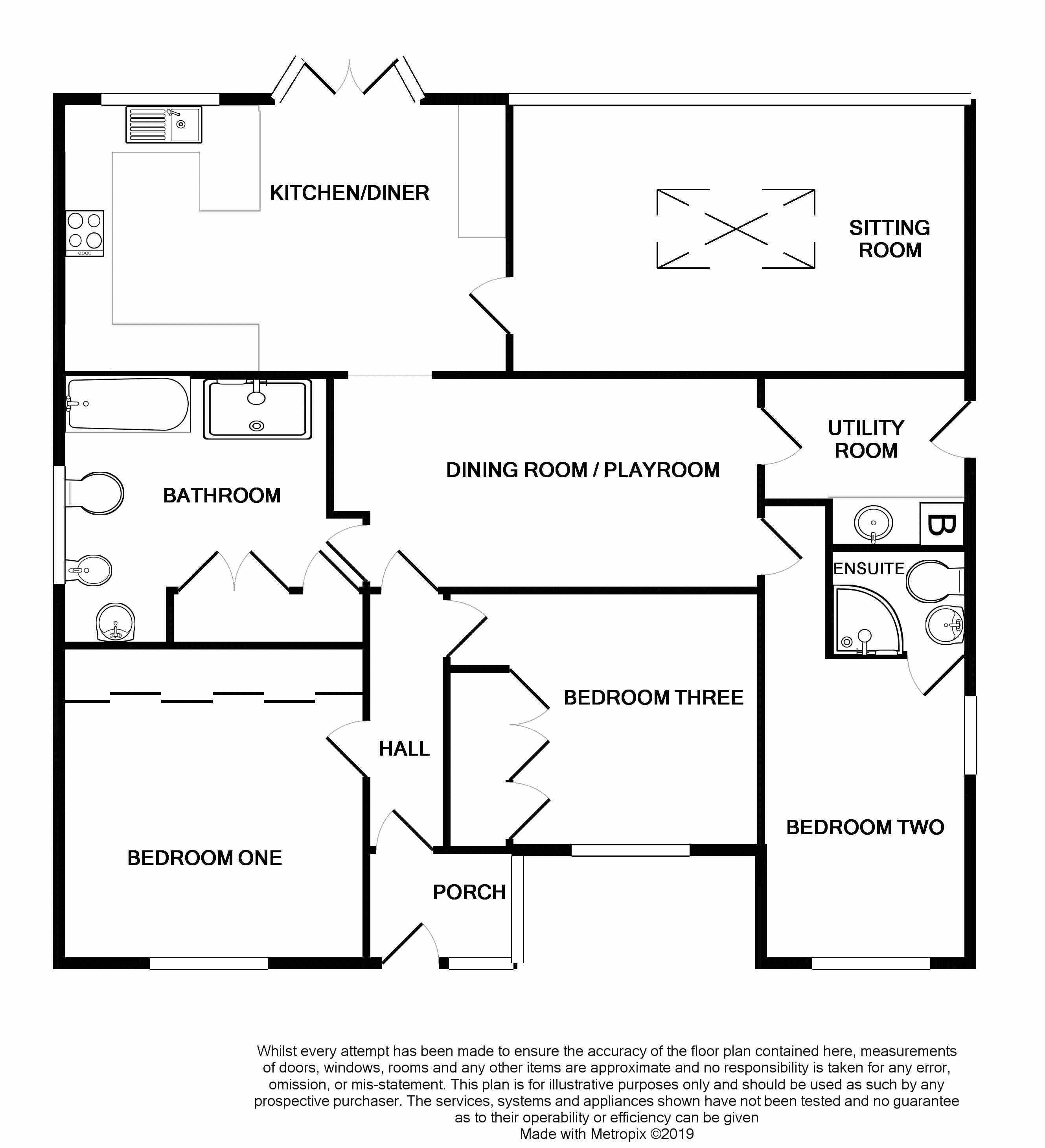Bungalow for sale in Crewe CW3, 3 Bedroom
Quick Summary
- Property Type:
- Bungalow
- Status:
- For sale
- Price
- £ 350,000
- Beds:
- 3
- Baths:
- 2
- Recepts:
- 2
- County
- Cheshire
- Town
- Crewe
- Outcode
- CW3
- Location
- Main Road, Betley, Crewe CW3
- Marketed By:
- James Du Pavey
- Posted
- 2024-04-27
- CW3 Rating:
- More Info?
- Please contact James Du Pavey on 01270 898205 or Request Details
Property Description
3-d Virtual Reality Tour Available. If you love spacious and light accommodation, plenty of storage, a private garden, living in a village location yet in close proximity to road links, this is the property for you! Situated in the sought after village of Betley, this superb bungalow is deceptively spacious and the accommodation comprises, entrance porch, entrance hall, fantastic open plan kitchen diner, generous and light sitting room with atrium roof, versatile dining room / playroom, three excellent sized double bedrooms; one with en-suite and two with built in wardrobes, large family bathroom and a utility room. The property is approached via a tarmacadam driveway leading up to a gravelled parking area providing off road parking for several vehicles. There is a large garden to the front laid to lawn with a selection of mature trees and borders well stocked with shrubs and plants. With outdoor power points and having access around the side of the property to the rear private garden. The rear is laid to lawn with a large patio seating area with a selection of trees and planted borders.
Location
Betley is a bustling village with a thriving community spirit and active social events calendar. The village provides a range of local amenities including a primary school, nursery, church, doctors surgery, village shop, Post Office, and a number of public houses and restaurants including the Brunning and Price Hand & Trumpet and opposite the property is the Swan, a superb community pub.
The historic town of Nantwich is just under 10 miles away. Nantwich is renowned for its beautiful architecture and character. Nantwich offers a good selection of independent shops, eateries, restaurants and bars but also provides more extensive facilities including supermarkets and leisure centre. For more extensive facilities, Newcastle under Lyme is approximately 6 miles in distance.
For leisure, there is much to see and do in the area including Wychwood Golf Club providing pga European-tour standard golf course with wonderful views of the undulating Cheshire countryside.
The property has convenient access to the M6 motorway network and major road links. Crewe Station is within easy reach and provides regular services to Chester, Manchester, Birmingham and a direct rail service to London Euston.
Ground Floor
Entrance Porch
A door with double glazed frosted panels provides access into the entrance porch which then gives access into the hallway. With double glazed windows to the front and side elevations, ceiling light and laminate flooring.
Entrance Hall
Provides access to two of the bedrooms and the dining room/playroom. With ceiling light, radiator, telephone point and laminate flooring.
Kitchen Diner (18' 10'' x 11' 6'' (5.74m x 3.51m))
A well appointed kitchen with a range of contrasting wall, base and drawer units with worktop over incorporating a one and a half bowl ceramic sink and drainer. There is space for a range cooker with extractor hood over, space for an American style fridge freezer, integrated dishwasher and also space for a drinks cooler. With double glazed window to the rear elevation and double glazed French doors also to the rear opening out to the garden. There are two ceiling lights, tiled splashbacks, sockets and vinyl flooring.
Sitting Room (19' 3'' x 11' 4'' (5.87m x 3.45m))
A superb reception room which is light and bright having double glazed windows all across the rear elevation. There is an atrium roof providing an abundance of natural daylight. With ceiling spotlights, two radiators, television point, telephone point, sockets and carpet.
Dining Room / Playroom (16' 5'' x 8' 11'' (5.00m x 2.73m))
A spacious reception room which is very versatile, currently used as a playroom but could also be used as a dining room. With two ceiling lights, radiator, sockets and laminate flooring.
Utility Room (9' 10'' x 5' 3'' (3.00m x 1.59m))
Having a base unit with worktop over incorporating a stainless steel sink. There is space and plumbing for an automatic washing machine and a tumble dryer. With UPVC door with frosted double glazed panels to the side elevation providing access to the exterior. Having ceiling light, tiled splashback, sockets and vinyl flooring. The boiler is housed in here.
Bedroom One (12' 10'' x 11' 2'' (to robes) (3.91m x 3.41m (to robes)))
A generous sized double bedroom which is light and bright. Having built-in wardrobes consisting of three doubles. There is a double glazed window to the front elevation, coving, ceiling light, wall light, radiator, telephone point, sockets and carpet.
Bedroom Two (17' 1'' x 8' 11'' (5.20m x 2.73m))
A spacious double bedroom with en-suite. With double glazed windows to the front and side elevations, ceiling light, loft access hatch, radiator, sockets and carpet.
En-Suite (5' 11'' x 4' 6'' (1.81m x 1.37m))
A white suite comprising a corner shower cubicle with rainfall showerhead having a separate hand held shower attachment, aqua boarding and glazed screen; pedestal wash hand basin and WC. With ceiling light, extractor fan, chrome heated towel radiator and tiled flooring.
Bedroom Three (12' 0'' x 10' 10'' (3.67m x 3.30m))
An excellent sized double bedroom with built-in wardrobes consisting of one double and one single. With double glazed window to the front elevation, coving, ceiling light, radiator, sockets and carpet.
Bathroom (10' 9'' (max) x 12' 10'' (3.27m (max) x 3.91m))
A white suite comprising a panel bath with separate hand held shower attachment, separate shower cubicle fully tiled with glazed screen, wash hand basin in unit with storage beneath, WC and bidet. There are also built-in storage cupboards. With frosted double glazed window to the side elevation, spotlights, radiator, part tiled walls and vinyl flooring.
Exterior
The property is approached via a tarmacadam driveway leading up to a gravelled parking area providing off road parking for several vehicles. There is a large garden to the front laid to lawn with a selection of mature trees and borders well stocked with shrubs and plants. With outdoor power points and having access around the side of the property to the rear private garden. The rear is laid to lawn with a large patio seating area with a selection of trees and planted borders.
Tenure
Freehold.
Directions
From the Nantwich office head northwest on Pillory Street and take the first right onto Hospital Street. At the roundabout take the second exit onto London Road/B5074. Continue to follow the B5074 onto the A500 to Newcastle Road. Continue onto the Newcastle Road/A531 to the village of Betley where the property will be found on the left-hand side of the road as identified by our For Sale board.
Property Location
Marketed by James Du Pavey
Disclaimer Property descriptions and related information displayed on this page are marketing materials provided by James Du Pavey. estateagents365.uk does not warrant or accept any responsibility for the accuracy or completeness of the property descriptions or related information provided here and they do not constitute property particulars. Please contact James Du Pavey for full details and further information.


