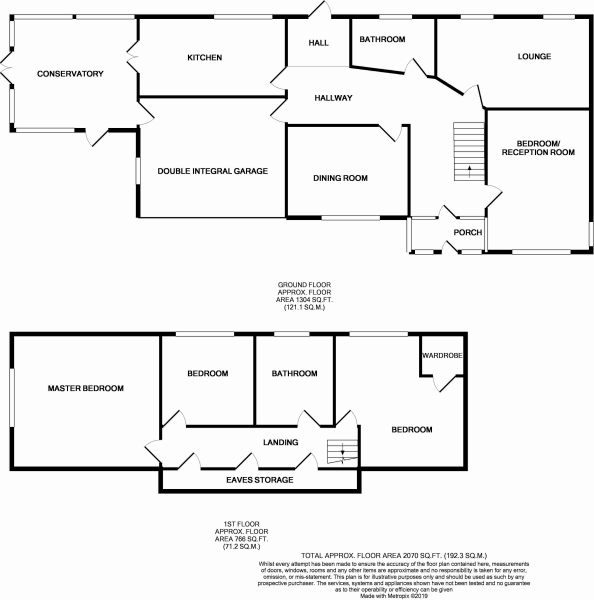Bungalow for sale in Crewe CW2, 4 Bedroom
Quick Summary
- Property Type:
- Bungalow
- Status:
- For sale
- Price
- £ 255,000
- Beds:
- 4
- Recepts:
- 1
- County
- Cheshire
- Town
- Crewe
- Outcode
- CW2
- Location
- Blake Close, Wistaston, Crewe CW2
- Marketed By:
- Pattinson - Auctions
- Posted
- 2024-04-27
- CW2 Rating:
- More Info?
- Please contact Pattinson - Auctions on 0191 244 9567 or Request Details
Property Description
Summary
For sale by online auction. Starting Bid 255,000. Terms and conditions apply.
We welcome to the market this four bedroom detached bungalow, situated in a much sought after location within Wistaston set within close proximity to primary & secondary schools, bus routes to Crewe and a short walk to local amenities.
The accommodation comprises; Entrance hall, lounge, dining room, inner hallway (access to integral double garage), bedroom three/reception room two, modern kitchen, conservatory and bathroom to the ground floor.
To the first floor there are three bedrooms and a family bathroom. Externally there is ample off road parking to the front elevation which leads to the double integral garage with gated access to the side elevation. To the rear there are two private sectioned gardens, patio area and mature bushes/shrubs.
Please Note: We have not inspected this property.
Entrance Porch (2.1m x 1.2m)
Brick built base with Upvc double glazed door to front elevation, Upvc double glazed windows to side elevations and tiled floor.
Entrance Hall (5.0m x 3.8m)
Upvc double glazed opaque door to front elevation, Upvc double glazed opaque windows to the side of the door, coving, radiator, two under stairs storage cupboards, wall mounted light, carpet, stairs to first floor and access to all rooms.
Bedroom Three/Reception Room Three (5.1m x 2.7m)
Upvc double glazed windows with fitted blinds to front/side elevations, coving, two wall mounted lights, double radiator and laminate flooring.
Lounge (5.7m x 3.6m)
Two Upvc double glazed windows to rear elevation, coving, double radiator, electric fire with feature wooden surround, four wall mounted lights and carpet.
Dining Room (3.9m x 3.3m)
Upvc double glazed window with fitted blinds to the front, coving, double radiator and carpet.
Kitchen (5.5m x 2.6m)
Upvc double glazed window to rear elevation, comprising wall and base units with work surface over, electric oven with five ring hob, extractor fan over, space and plumbing for fridge freezer and dishwasher. Breakfast bar, double radiator, part tiled walls, spotlight, coving, tiled flooring and Upvc double glazed doors which lead to conservatory.
Conservatory (4.7m x 3.6m)
Brick built base with Upvc double glazed door to rear elevation and side elevation. Upvc double glazed windows to side/rear elevations, double radiator, tiled flooring and Upvc double glazed opaque door which leads to the integral garage.
Bathroom
Upvc double glazed window to rear elevation, comprising of a three piece white suite; low level WC, wall mounted sink, panelled bath with main shower over, fully tiled walls, extractor fan, radiator and vinyl flooring.
Integral Double Garage (5.8m x 5.5m)
Upvc double glazed window to side elevation, electric roller shutter to front elevation, Upvc double glazed opaque door to side elevation which leads to the conservatory, power and lighting, space and plumbing for fridge freezer, washing machine/dryer and wall mounted boiler.
Landing (6.1m x 0.8m)
Three storage cupboards (first with access to eaves storage), carpet.
Master Bedroom (5.5m x 4.1m)
Upvc double glazed window to side elevation, radiator, eaves storage, spotlights, loft access and wooden flooring.
Bedroom Two (4.4m x 3.8m)
Upvc double glazed window to rear elevation, built in wardrobe, eaves storage, radiator and carpet.
Bedroom Four (3.1m x 2.4m)
Upvc double glazed window to rear elevation, radiator, loft access and carpet.
Bathroom Two
Upvc double glazed opaque window to rear elevation, three piece white suite; low level WC, vanity unit with sink over, panelled bath, part tiled walls, towel rail and vinyl flooring.
Rear Garden
To the rear there are two private sectioned gardens, patio area and mature bushes/shrubs.
Front Garden
There is ample off road parking to the front elevation which leads to the double integral garage, gated access to the side
Property Location
Marketed by Pattinson - Auctions
Disclaimer Property descriptions and related information displayed on this page are marketing materials provided by Pattinson - Auctions. estateagents365.uk does not warrant or accept any responsibility for the accuracy or completeness of the property descriptions or related information provided here and they do not constitute property particulars. Please contact Pattinson - Auctions for full details and further information.


