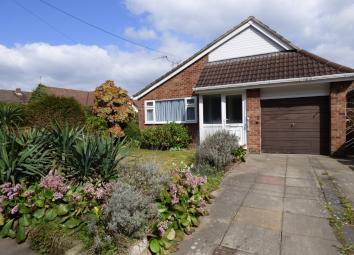Bungalow for sale in Coventry CV5, 2 Bedroom
Quick Summary
- Property Type:
- Bungalow
- Status:
- For sale
- Price
- £ 280,000
- Beds:
- 2
- Baths:
- 1
- Recepts:
- 2
- County
- West Midlands
- Town
- Coventry
- Outcode
- CV5
- Location
- Broad Lane, Coventry CV5
- Marketed By:
- Alternative Estates and Financial Services LTD
- Posted
- 2024-04-18
- CV5 Rating:
- More Info?
- Please contact Alternative Estates and Financial Services LTD on 024 7662 9822 or Request Details
Property Description
Description
Must be viewed.... A well presented Two Bedroom Detached Bungalow in sought after location. Having a refitted Bathroom and Kitchen. Re-decorated throughout 2019.
Accommodation Comprising
UPVC double glazed door into:
Porch
New hardwood flooring. UPVC double glazed door into:
Hall
Built in cupboard. New central heating radiator. New Fitted Carpet. Doors to Dining Room and:
Lounge (17'3 (5.18 M) approx. X 12'1 (3.66 M) approx.)
UPVC double glazed window. Two new central heating radiators. Feature Fireplace with pebble inset gas fire. New Fitted Carpet. Door to:
Inner Hall
New Central heating radiator. Re- plastered walls. Airing cupboard. Access to loft.
Shower Room
New fitted Suite comprising of; shower cubicle and shower screen. Fitted bathroom furniture, heated chrome radiator. Close couple wc. New flooring. Tiled. Mirror. Splashbacks.
Bedroom 1 (12'1 (3.66 M) approx. X 10'10 (3.05 M) approx.)
UPVC double glazed window. New central heating radiator. Re-plastered and decorated, new fitted carpet
Bedroom 2 (14'9 (4.27 M) approx. X 8'1 (2.44 M) approx.)
UPVC double glazed window. New central heating radiator. New Carpet. Re-plastered walls.
Dining Room (15'6 (4.57 M) approx. X 10'0 (3.05 M) approx.)
UPVC double glazed window. New central heating radiator. New Fitted Carpet. Entrance to:
Kitchen (14'4 (4.27 M) approx. X 5'9 (1.52 M) approx.)
Refitted February 2019. Ample white gloss wall and base units. Work surfaces over. Built in electric oven and hob with extractor fan over. Stainless steel sink with mixer tap. Tiled splashbacks. New flooring. 2 upvc double glazed windows . Upvc double glazed door to rear garden.
Exterior
Gardens
Front - Slabbed Drive to direct access garage. Laid to lawn to side, mature bushes and shrubs.
Rear - Slabbed. Mature shrubs and bushes. Fencing. Shed. Greenhouse.
Agents Notes
Directions - Leave city centre via main ring road onto Butts Rd continuing through Spon End to Hearsall Common on Hearsall Lane. Proceed onto Tile Hill Lane and take second exit off onto Broad Lane where property can be identified by our For Sale board.
Viewing - By prior arrangement with Alternative Estates Tel. Or e-mail -
fixtures & fittings - Specifically excluded unless mentioned otherwise herein. The Photographs are reproduced for general information and it must not be inferred that any item is included for sale with the property. Alternative Estates has not tested any apparatus, equipment, fixtures, fittings or services and it is the buyers interests to check the working condition of any appliances.
Note - None of the statements contained in these particulars as to this property are to be relied on as statements of representations of fact.
Money laundering regulations 2003 - Intending purchasers will be asked to produce identification documentation at a later stage and we would ask for your co-operation in order that there will be no delay in agreeing the sale.
Measurements - The measurements indicated are supplied for guidance only and as such must be considered incorrect. Potential buyers are advised to recheck the measurements before committing to any expense.
Tenure - We understand from the vendor that the property is freehold. Alternative Estates has not sought to verify the legal title of the property and the buyers must obtain verification from their solicitor.
Further information - For further details on our services and a full list of other properties available @
Property Location
Marketed by Alternative Estates and Financial Services LTD
Disclaimer Property descriptions and related information displayed on this page are marketing materials provided by Alternative Estates and Financial Services LTD. estateagents365.uk does not warrant or accept any responsibility for the accuracy or completeness of the property descriptions or related information provided here and they do not constitute property particulars. Please contact Alternative Estates and Financial Services LTD for full details and further information.


