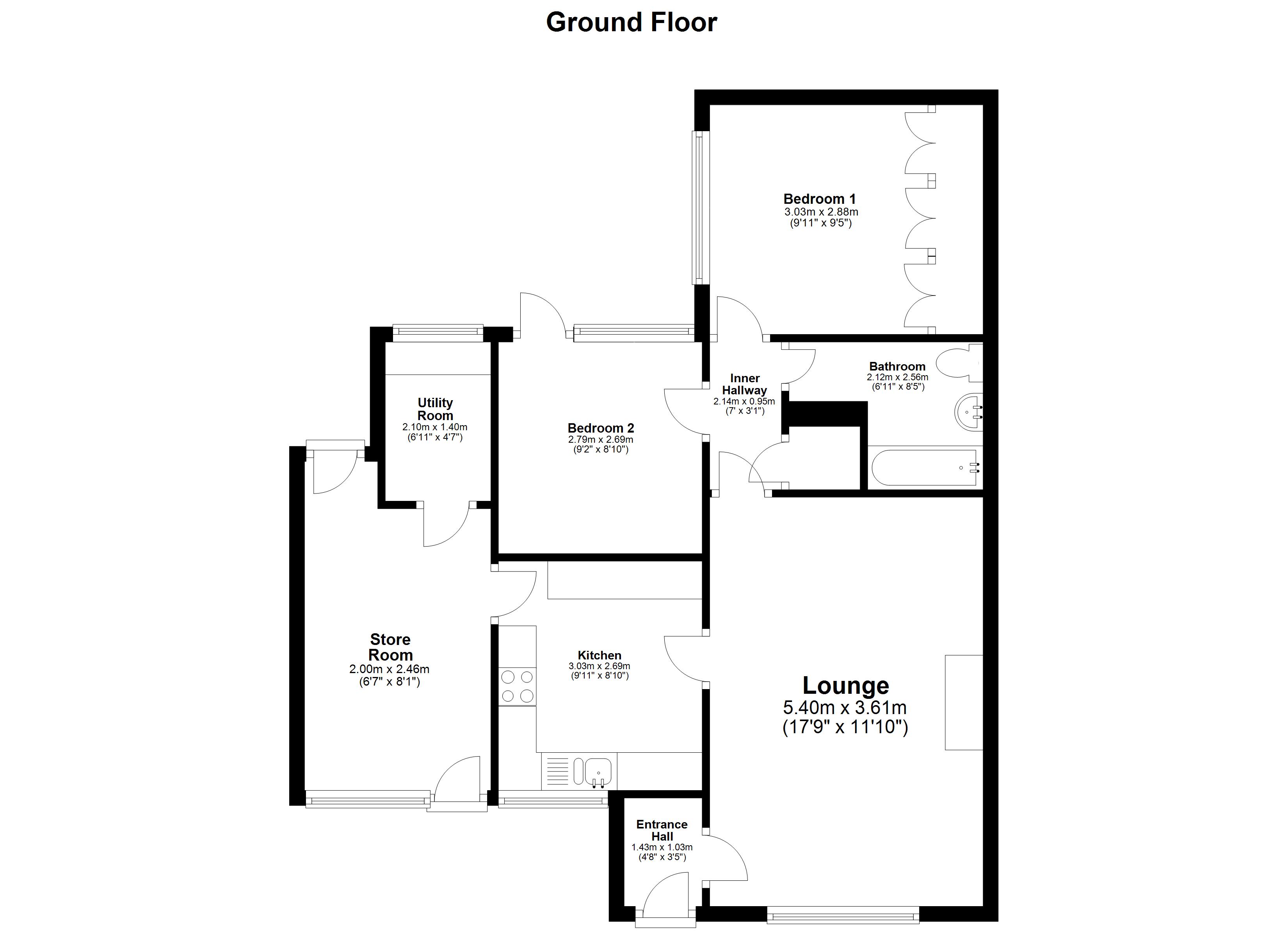Bungalow for sale in Coventry CV3, 2 Bedroom
Quick Summary
- Property Type:
- Bungalow
- Status:
- For sale
- Price
- £ 174,950
- Beds:
- 2
- Baths:
- 1
- Recepts:
- 1
- County
- West Midlands
- Town
- Coventry
- Outcode
- CV3
- Location
- Beaufort Drive, Binley CV3
- Marketed By:
- Wilsons
- Posted
- 2024-04-07
- CV3 Rating:
- More Info?
- Please contact Wilsons on 024 7511 8869 or Request Details
Property Description
**wilsons are delighted to bring to market this link detached two bedroom bungalow on the popular Beaufort Drive. The property offers spacious rooms throughout with two double bedrooms also, in brief the property comprises entrance hall, lounge, kitchen, storage room, two bedrooms and family bathroom. Outside is a paved hardstanding for off road parking and to the rear is a paved garden for low maintenance.
To view please call us today on
Entrance Hall (1.43m x 1.03m)
Entrance via double glazed front door with secondry door to the front of the property.
Lounge (5.4m x 3.61m)
With fitted carpet, doublde glazed windows to front, electric feature fireplace, single radiator, Tv point and doors to kitchen and hallway.
Kitchen (3.03m x 2.69m)
Fitted with matching range of base and eye level units with worktop space over, sink with single drainer and mixer tap, space for fridge/freezer and cooker, laminate flooring and double glazed window to front.
Store Room (2m x 2.46m)
The store room has been used as a second sitting room but currently used as a storage space with a floor covering, double glazed window and doors to the front and rear.
Utility Room (2.1m x 1.4m)
Fitted worktop with space for fridge/freezer and washing machine with double glazed window to rear.
Inner Hallway (2.14m x 0.95m)
With fitted carpet and doors to bedrooms and bathroom.
Bedroom1 (3.03m x 2.88m)
Fitted bedroom suite comprising two buit-in wardrobes, single radiator with fitted carpet, Tv point, and double glazed window to the side.
Bedroom2 (2.79m x 2.69m)
With laminate flooring, double radiator, double glazed window and double glazed door to the rear.
Bathroom (2.12m x 2.56m)
Fitted three piece suite comprising panelled bath with shower fitment, pedestal wash hand basin, low-level Wc, double radiator and skylight window.
Outside
To the front is a newly laid hardstanding which can be used for off road parking, to the rear is a bloc paved garden with rear access.
Property Location
Marketed by Wilsons
Disclaimer Property descriptions and related information displayed on this page are marketing materials provided by Wilsons. estateagents365.uk does not warrant or accept any responsibility for the accuracy or completeness of the property descriptions or related information provided here and they do not constitute property particulars. Please contact Wilsons for full details and further information.


