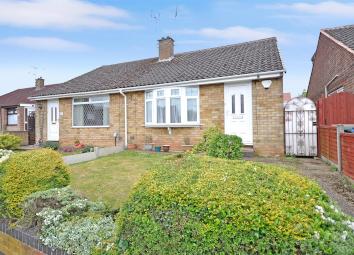Bungalow for sale in Coventry CV2, 2 Bedroom
Quick Summary
- Property Type:
- Bungalow
- Status:
- For sale
- Price
- £ 155,000
- Beds:
- 2
- Baths:
- 1
- Recepts:
- 1
- County
- West Midlands
- Town
- Coventry
- Outcode
- CV2
- Location
- Parry Road, Coventry CV2
- Marketed By:
- Payne Associates
- Posted
- 2024-04-07
- CV2 Rating:
- More Info?
- Please contact Payne Associates on 024 7511 9082 or Request Details
Property Description
A semi detached bungalow situated within this popular residential location. Benefitting from double glazing and central heating. Comprising lobby, lounge, kitchen, two bedrooms, bathroom with shower and front and rear gardens.
UPVC double glazed front entrance door with inset feature leaded light glazed panels leading to:
Entrance Lobby
Having a louvre door storage cupboard housing the meters, telephone point, coved ceiling cornice, ceiling light point and door leading to:
Lounge (Front) (4.88m x 3.71m (16'0" x 12'2"))
Having a front uPVC double glazed bay window with feature leaded diamond top panels, radiator, television aerial point, power, coved ceiling cornice and ceiling light point.
Kitchen (3.30m x 1.85m (10'10" x 6'1"))
Comprising roll top work surfaces to two sides, having an inset bowl and a quarter single drainer stainless steel sink unit with double base unit below, additional double base unit, a nest of three drawers and two wall mounted double cupboards, space for gas cooker and fridge, side uPVC double glazed window and door leading out, radiator, tiled splashbacks as fitted, power and ceiling striplight.
Inner Lobby
Having access to the roof void and doors leading to the following accommodation:
Bedroom One (Rear) (4.62m x 2.79m (15'2" x 9'2"))
Having a rear uPVC double glazed window, radiator, built in storage cupboard, power, coved ceiling cornice and light point.
Bedroom Two (Rear) (3.10m x 2.77m (10'2" x 9'1"))
Having a rear uPVC double glazed window, radiator, power, coved ceiling cornice and ceiling light point.
Bathroom
Having a white suite comprising low level WC, pedestal wash hand basin, panel bath having an electric shower over, side uPVC opaque double glazed window, radiator, floor covering, full height tiling to all walls with ceramic dado rail and ceiling light point.
Outside To The Front Of The Property
There is a lawned foregarden being set back from the road behind a brick boundary wall with a stocked flower border, there is a pathway leading to the front door.
Terrace Rear Garden
There are two paved patio areas, the remainder of the garden being mainly laid to lawn. There is a stocked flower border to one side, a useful timber shed, surround timber fencing and side access with personal gate leading to the front of the property.
Property Location
Marketed by Payne Associates
Disclaimer Property descriptions and related information displayed on this page are marketing materials provided by Payne Associates. estateagents365.uk does not warrant or accept any responsibility for the accuracy or completeness of the property descriptions or related information provided here and they do not constitute property particulars. Please contact Payne Associates for full details and further information.

