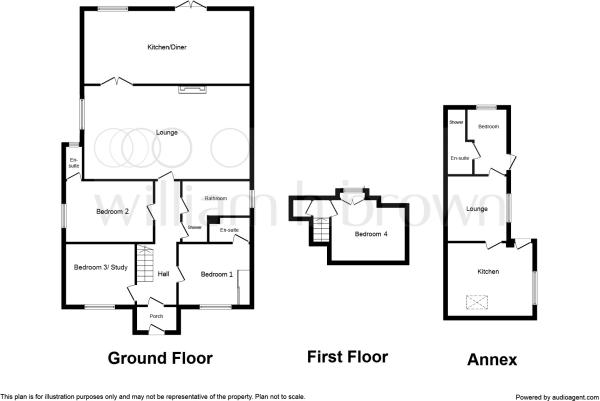Bungalow for sale in Chelmsford CM3, 5 Bedroom
Quick Summary
- Property Type:
- Bungalow
- Status:
- For sale
- Price
- £ 550,000
- Beds:
- 5
- Baths:
- 4
- Recepts:
- 2
- County
- Essex
- Town
- Chelmsford
- Outcode
- CM3
- Location
- Main Road, Woodham Ferrers, Chelmsford CM3
- Marketed By:
- Venture Real Estates
- Posted
- 2018-10-05
- CM3 Rating:
- More Info?
- Please contact Venture Real Estates on 020 8115 0861 or Request Details
Property Description
Full description
This extended and deceptively large, detached chalet bungalow enjoys an extensive plot in excess of 0.98 hectare land and benefits from a modern self-contained annex. Situated on the edge of the popular village of Woodham Ferrers with its good road links, a local pub, restaurant and primary school. The mainline station, giving access into London is just over a mile away at South Woodham Ferrers. The exceptionally well proportioned accommodation includes a 25ft living room, a 25ft kitchen diner, four bedrooms with En-suite to Master, refitted family bathroom and separate cloakroom. This super property is further enhanced by extensive gardens, a range of outbuildings, a garage, off street parking for several vehicles and views over open Countryside. Early viewing is strongly advised to appreciate the size and versatility of this remarkable family home.
Entrance Porch
6' 9" x 3' 1"
Approached by an white obscured uPVC double glazed front door and windows, ceramic tiled floor, coving to ceiling, obscured glazed door to;
Hall
Radiator, stairs to first floor, dado rail, dark wood laminate flooring, coving to ceiling, doors to:
Master Bedroom
14' 5" x 10' 0"
White uPVC double glazed windows to front with radiator below, a range of fitted wardrobes, coving to ceiling, door to:
Ensuite
2.51m into shower x 1.04m - Fully tiled shower enclosure and Titan electric shower with bi-fold glass door, vanity unit with semi inset basin and mixer taps, low level dual flush wc, ceramic tiles to walls, complimentary tiled flooring, electric towel rail, extractor.
Bedroo Two
14' 1" x 9' 10"
White uPVC double glazed window to flank, radiator, coving to ceiling, door to;
Cloakroom
Low level dual flush wc, vanity unit housing wash hand basin and mixer taps, ceramic tiles to splash backs.
Bedroom Three
10' 9" x 9' 10"
White uPVC double glazed window to front with radiator below, coving to ceiling.
Family Bathroom
13' 10" x 9' 4"
Obscured white uPVC double glazed window to flank, refitted with a double ended bath and mixer taps, low level dual flush wc, vanity unit with wash hand basin and mixer taps, large independent walk in shower with Aqualisa electric shower and glass screen, ceramic tiles to walls, complimentary tiled flooring, tall storage cupboard, extractor to smooth ceiling.
Living Room
25' 5" x 15' 1"
White uPVC double glazed window to flank with radiator below, further radiator, dado rail, brick built feature fireplace, coving and roses to smooth ceiling, double doors and window to;
Kitchen Diner
24' 11" x 11' 9"
White uPVC double glazed window to rear, refitted with a modern range of gloss base cupboards and drawers with integrated fridge freezer, Lamona dishwasher, electric oven and grill, washing machine, range of matching wall cabinets with integrated Lamona microwave, square edge work surface with inset sink and drainer with mixer taps, island unit with cabinets below, ceramic tiles to splash backs, porcelain type tiled flooring, dining area with bi-fold doors to rear, smooth ceiling.
First Floor Landing
uPVC double glazed window to rear, doors to loft room and store cupboard;
Bedroom Four
12' 1" x 10' 4"
White uPVC double glazed window to rear.
Garage
17' 10" x 10' 9"
Up and over door to front, eaves storage, power and light, wall mounted Worcester gas central heating boiler, white uPVC double glazed window and door to rear garden.
Independent Annex
Kitchen
4.27m3.68m - White uPVC double glazed widow to flank, skylight to roof, porcelain tiled floors, a range of modern gloss cupboards and drawers with integrated appliances, door to;
Bed Sitting Room
10' 5" x 8' 6"
White uPVC double glazed window to flank, smooth ceiling, door to;
Inner Hallway
10' 5" x 6' 2"
White uPVC double glazed window to flank, further uPVC double glazed widow to rear, elevated floor dressing area, door to;
Shower Room
10' 0" x 3' 7"
to shower enclosure. Low level dual flush wc, wash basin with, mixer taps, tiled shower enclosure with electric shower, ceramic tiles to walls, extractor.
Rear Garden
Featuring several lawn areas with pathways between, extensive patio, brick built outhouse/storage shed, gated access to flank and additional land or paddock to side.
Plot
Total plot is in excess of 0.98 hectare land
Property Location
Marketed by Venture Real Estates
Disclaimer Property descriptions and related information displayed on this page are marketing materials provided by Venture Real Estates. estateagents365.uk does not warrant or accept any responsibility for the accuracy or completeness of the property descriptions or related information provided here and they do not constitute property particulars. Please contact Venture Real Estates for full details and further information.


