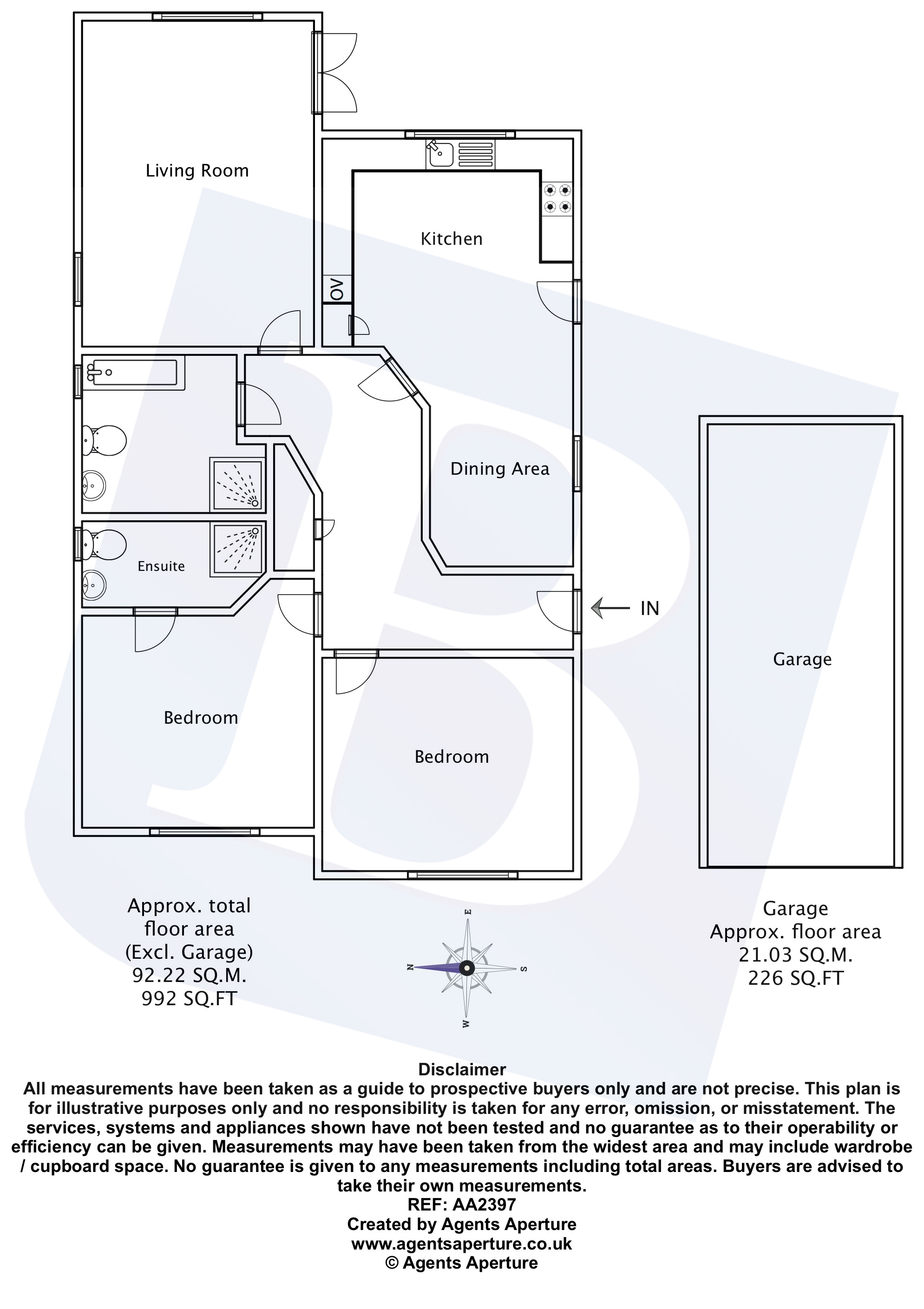Bungalow for sale in Chelmsford CM3, 2 Bedroom
Quick Summary
- Property Type:
- Bungalow
- Status:
- For sale
- Price
- £ 500,000
- Beds:
- 2
- Baths:
- 2
- County
- Essex
- Town
- Chelmsford
- Outcode
- CM3
- Location
- Main Road, Woodham Ferrers, Chelmsford, Essex CM3
- Marketed By:
- Balgores
- Posted
- 2024-04-24
- CM3 Rating:
- More Info?
- Please contact Balgores on 01245 378419 or Request Details
Property Description
Plot 2. This stunning newly built bungalow enjoys lovely views and is located in a Country setting on the periphery of Woodham Ferrers. Featuring excellent specification throughout including underfloor heating and integrated kitchen appliances and benefitting from a large living room, kitchen/diner, two double bedrooms, two stunning bathrooms, front and rear gardens, and garage with driveway parking for two/three vehicles. This desirable bungalow really should be seen without delay to appreciate the outstanding quality and excellent proportions in what must be considered a great location.
Hallway
Approached from the flank by a modern composite obscured double glazed entrance door, under floor heating, alarm and heating panels, spot lighting to smooth ceiling, loft access, oak doors, airing cupboard, cloak cupboard containing heating manifold for under floor heating, doors to;
Bedroom Two (13' 1" x 11' 0")
White uPVC double glazed window to front, under floor heating, smooth ceiling.
Master Bedroom (12' 4" x 11' 3")
Plus door recess. White uPVC double glazed window to front, under floor heating, smooth ceiling, oak door to;
Ensuite (9' 0" x 4' 7")
Obscured white uPVC double glazed window to flank, large shower enclosure with glass door and large shower head and separate hose, vanity unit with wash hand basin and mixer taps, low level dual flush wc, chrome heated towel rail, ceramic tiles to walls and complimentary tiled floor, spot lighting and extractor to smooth ceiling.
Kitchen Diner (22' 1" x 13' 1")
White uPVC double glazed window to rear, uPVC double glazed door and window to flank, a range of modern base cabinets and drawers with integrated fridge freezer, integrated double electric stainless steel oven and grill and microwave, further integrated appliances include dishwasher and washing machine, square edge work surface with 1.5 bowl sink and drainer with mixer taps, four ring electric hob with stainless steel chimney over, a range of matching wall cabinets, further concealed Worcester Bosch combination boiler, ceramic tiles to splash backs, wood effect ceramic tiles to floor with under floor heating, LED spot lighting to smooth ceiling.
Living Room (17' 4" x 12' 4")
Triple aspect room enjoys uPVC double glazed windows to flank and rear, under floor heating, LED spot lighting to smooth ceiling, uPVC double glazed French doors to garden.
Bathroom
2.72m maximum x 2.34m - Obscured white uPVC double glazed window to flank, four piece suite comprises of bath with mixer taps, shower with glass door and Rainmaker shower with separate hose, vanity unit with wash basin and mixer taps, low level dual flush wc, chrome heated towel rail, ceramic tiles to walls, complimentary tiled floor, LED spot lighting and extractor to smooth ceiling.
Garage (22' 10" x 9' 9")
Electric roller door to front, power and light.
Property Location
Marketed by Balgores
Disclaimer Property descriptions and related information displayed on this page are marketing materials provided by Balgores. estateagents365.uk does not warrant or accept any responsibility for the accuracy or completeness of the property descriptions or related information provided here and they do not constitute property particulars. Please contact Balgores for full details and further information.


