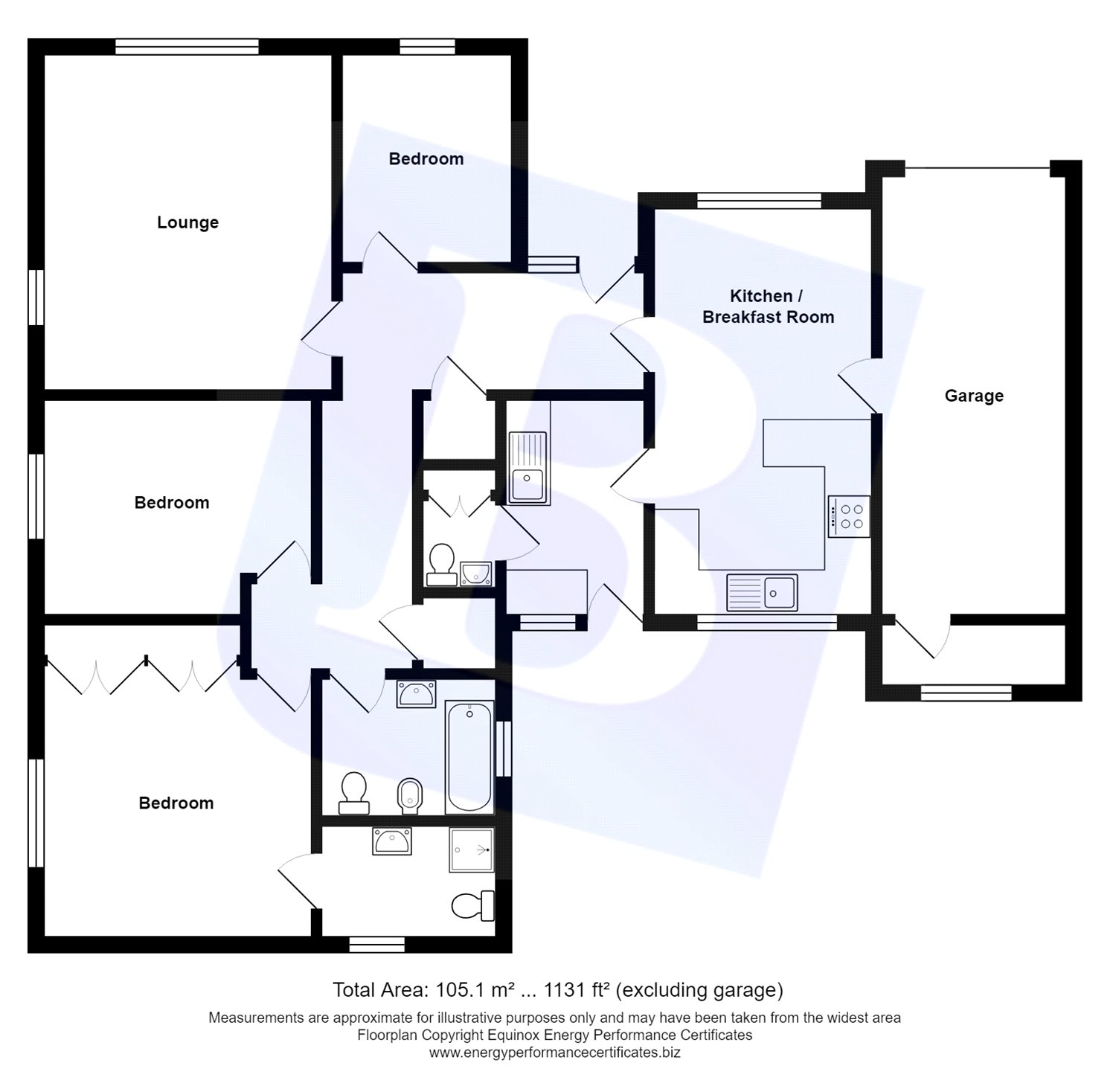Bungalow for sale in Chelmsford CM3, 3 Bedroom
Quick Summary
- Property Type:
- Bungalow
- Status:
- For sale
- Price
- £ 425,000
- Beds:
- 3
- Baths:
- 2
- Recepts:
- 1
- County
- Essex
- Town
- Chelmsford
- Outcode
- CM3
- Location
- Victoria Road, South Woodham Ferrers, Chelmsford, Essex CM3
- Marketed By:
- Balgores
- Posted
- 2018-12-26
- CM3 Rating:
- More Info?
- Please contact Balgores on 01245 378419 or Request Details
Property Description
This deceptively spacious and beautifully built detached bungalow enjoys a stunning corner plot on the highly favoured Victoria Rd which lies within close proximity to the Town Centre and Station. Featuring well maintained accommodation including a spacious living room, Kitchen/diner with separate utility, Master bedroom with En-suite, two further bedrooms and a family bathroom. Further benefitting from front, rear and side gardens with own driveway to garage. Early viewing is strongly advised to appreciate the quality and location of this superior detached bungalow which is sure to generate a great deal of interest.
Hallway
5.44m maximum x 4.1m 1.63m in width - 'L' Shaped, approached by an obscured glazed front door with side panel, radiator, large cloak cupboard, coving and rose to ceiling, airing cupboard housing hot water cylinder and linen storage, doors to;
Kitchen Diner (17' 5" x 9' 9")
Double glazed windows to front and rear, radiator, a range of base cabinets and drawers with integrated double stainless steel electric oven and grill, stainless steel slim line Smeg dishwasher (disconnected), roll edge work surface with stainless steel sink and drainer with mixer taps, four ring stainless steel, gas hob and stainless steel chimney hood over, a range of matching wall cabinets, ceramic tiles to splash backs, spacious dining area, door to utility and door to;
Garage (16' 3" x 8' 2")
Up and over door to front, power and light, door to;
Workshop (7' 10" x 5' 9")
Double glazed window to rear, power and light.
Utility Room (9' 3" x 5' 11")
Double glazed window to rear, door to rear garden, wall mounted Worcester Bosch gas central heating boiler (advised is recently replaced), radiator, sink with mixer taps, space for washing machine (not included), base cupboards and matching wall cupboards, roll edge work surface, ceramic tiles to splash backs, door to;
Cloakroom (6' 3" x 4' 0")
Wash hand basin, wc, radiator, large fitted double cupboard, ceramic tiles to floor.
Study / Bedroom Three (9' 3" x 7' 1")
Double glazed window to front, radiator, coving to textured ceiling, range of fitted cupboards.
Living Room (15' 1" x 12' 5")
Double glazed windows to front and flank, radiator, gas fireplace with oak mantel, coving and rose to ceiling.
Master Bedroom (12' 2" x 11' 11")
Double glazed window to flank, radiator, integrated fitted wardrobes, coving and rose to ceiling, door to;
Wet Room (7' 9" x 4' 9")
Obscured double glazed window to rear, radiator, refitted with modern wc, pedestal wash basin, wet room shower floor, curtain, ceramic tiles to walls, spot lighting and coving to smooth ceiling.
Bedroom Two (11' 11" x 9' 8")
Double glazed window to flank, radiator, fitted wardrobes, coving to ceiling.
Bathroom (7' 9" x 6' 4")
Obscured double glazed window to rear, bath with mixer taps and glass screen, pedestal wash basin, bidet, wc, radiator, ceramic tiles to walls, coving to textured ceiling.
Rear Garden (67' 0" x 42' 0")
Commencing with a patio dining area, extensive lawn, large side garden area, gated access to both side, shed to remain, mature fruit trees and shrubs.
Property Location
Marketed by Balgores
Disclaimer Property descriptions and related information displayed on this page are marketing materials provided by Balgores. estateagents365.uk does not warrant or accept any responsibility for the accuracy or completeness of the property descriptions or related information provided here and they do not constitute property particulars. Please contact Balgores for full details and further information.


